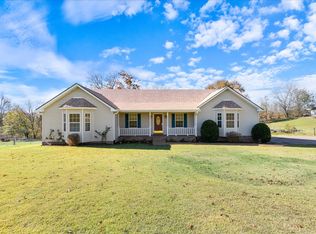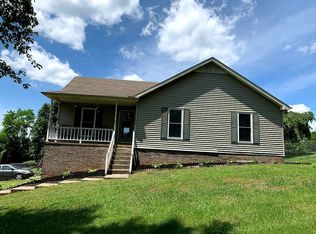Closed
$342,000
1009 Shiloh Dr, Springfield, TN 37172
3beds
1,473sqft
Single Family Residence, Residential
Built in 1990
0.85 Acres Lot
$343,200 Zestimate®
$232/sqft
$1,902 Estimated rent
Home value
$343,200
$305,000 - $384,000
$1,902/mo
Zestimate® history
Loading...
Owner options
Explore your selling options
What's special
Discover the perfect blend of comfort and elegance at this immaculately maintained single-family home located in Springfield. Spanning nearly 1,500 square feet, this charming residence boasts gorgeous luxury vinyl plank flooring that flows seamlessly throughout, enhancing the home's inviting atmosphere. Enjoy the peace of mind that comes with new windows and a modern HVAC system, both just a few years old, ensuring energy efficiency and year-round comfort. Step outside to your own private oasis, featuring a sprawling deck that overlooks an expansive backyard, complete with a sparkling pool—perfect for entertaining or relaxing under the sun. With 1.5 bathrooms and ready for immediate move-in, this home is not just a property; it’s a lifestyle waiting for you to embrace. Don’t miss out on this exceptional opportunity to make this dream home yours!
Zillow last checked: 8 hours ago
Listing updated: April 22, 2025 at 02:43pm
Listing Provided by:
Kaysie Banville 615-639-8815,
Keller Williams Realty Nashville/Franklin
Bought with:
Jennie Oilar, 353564
Redfin
Source: RealTracs MLS as distributed by MLS GRID,MLS#: 2803569
Facts & features
Interior
Bedrooms & bathrooms
- Bedrooms: 3
- Bathrooms: 2
- Full bathrooms: 2
- Main level bedrooms: 3
Bedroom 1
- Area: 144 Square Feet
- Dimensions: 12x12
Bedroom 2
- Area: 121 Square Feet
- Dimensions: 11x11
Bedroom 3
- Area: 100 Square Feet
- Dimensions: 10x10
Dining room
- Features: Formal
- Level: Formal
- Area: 144 Square Feet
- Dimensions: 12x12
Living room
- Features: Separate
- Level: Separate
- Area: 196 Square Feet
- Dimensions: 14x14
Heating
- Central, Electric
Cooling
- Central Air, Electric
Appliances
- Included: Electric Oven, Electric Range, Dishwasher, Microwave, Refrigerator
Features
- Bookcases, Built-in Features, Ceiling Fan(s), Entrance Foyer, Extra Closets, Pantry, Storage
- Flooring: Carpet, Vinyl
- Basement: Unfinished
- Number of fireplaces: 1
- Fireplace features: Electric
Interior area
- Total structure area: 1,473
- Total interior livable area: 1,473 sqft
- Finished area above ground: 1,473
Property
Parking
- Total spaces: 2
- Parking features: Attached, Asphalt, Driveway
- Attached garage spaces: 2
- Has uncovered spaces: Yes
Accessibility
- Accessibility features: Accessible Approach with Ramp
Features
- Levels: One
- Stories: 1
- Patio & porch: Deck, Porch
Lot
- Size: 0.85 Acres
- Dimensions: 125 x 287.93 IRR
- Features: Rolling Slope
Details
- Parcel number: 104E A 00500 000
- Special conditions: Standard
Construction
Type & style
- Home type: SingleFamily
- Property subtype: Single Family Residence, Residential
Materials
- Vinyl Siding
Condition
- New construction: No
- Year built: 1990
Utilities & green energy
- Sewer: Septic Tank
- Water: Public
- Utilities for property: Electricity Available, Water Available
Community & neighborhood
Location
- Region: Springfield
- Subdivision: Shiloh Hills
Price history
| Date | Event | Price |
|---|---|---|
| 4/21/2025 | Sold | $342,000+0.6%$232/sqft |
Source: | ||
| 3/18/2025 | Pending sale | $339,900$231/sqft |
Source: | ||
| 3/13/2025 | Listed for sale | $339,900$231/sqft |
Source: | ||
Public tax history
| Year | Property taxes | Tax assessment |
|---|---|---|
| 2024 | $1,085 | $60,300 |
| 2023 | $1,085 -2.6% | $60,300 +39.4% |
| 2022 | $1,114 | $43,250 |
Find assessor info on the county website
Neighborhood: 37172
Nearby schools
GreatSchools rating
- NARobert F. Woodall Elementary SchoolGrades: PK-2Distance: 5.1 mi
- 7/10White House Heritage High SchoolGrades: 7-12Distance: 2.9 mi
- 6/10White House Heritage Elementary SchoolGrades: 3-6Distance: 5.9 mi
Schools provided by the listing agent
- Elementary: Robert F. Woodall Elementary
- Middle: White House Heritage Elementary School
- High: White House Heritage High School
Source: RealTracs MLS as distributed by MLS GRID. This data may not be complete. We recommend contacting the local school district to confirm school assignments for this home.
Get a cash offer in 3 minutes
Find out how much your home could sell for in as little as 3 minutes with a no-obligation cash offer.
Estimated market value
$343,200
Get a cash offer in 3 minutes
Find out how much your home could sell for in as little as 3 minutes with a no-obligation cash offer.
Estimated market value
$343,200

