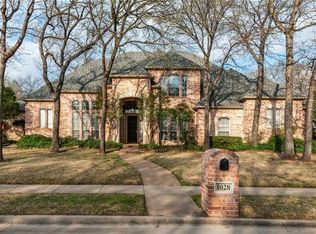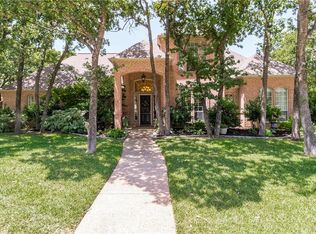Sold on 10/08/24
Price Unknown
1009 Silverwood Ct, Keller, TX 76248
4beds
3,774sqft
Single Family Residence
Built in 1993
0.44 Acres Lot
$824,200 Zestimate®
$--/sqft
$5,228 Estimated rent
Home value
$824,200
$758,000 - $898,000
$5,228/mo
Zestimate® history
Loading...
Owner options
Explore your selling options
What's special
Luxury custom home poised on almost half acre treed lot on a peaceful cul de sac. Home boasts a grand staircase, tall ceilings, wood flooring & custom details. Updates include fresh paint, new carpet, new microwave & a completely renovated pool & spa. Living room features a beautiful fireplace & backyard view. Dining room flows to the kitchen which is open to the family & breakfast area. Kitchen is a delight with granite counters, tons of cabinets, wine cooler & new Bosch DW. Family room boasts vaulted ceiling, cozy brick fireplace, custom cabinets & wall of windows to view the backyard. Primary bedroom offers a sitting area & access to the backyard. Oversized bath is highlighted with garden tub, large granite top vanity, walk in closet. Guest bedroom downstairs as well as a full bathroom. Upstairs offers 2 guest rooms & game room. Enjoy relaxing on the covered patio or in the sparkling pool, while surrounded with lush landscaping. Close to schools, shopping & fine dining. Keller ISD.
Zillow last checked: 8 hours ago
Listing updated: October 09, 2024 at 05:53am
Listed by:
Carolyn Benson 0502498 972-691-7580,
Coldwell Banker Realty 972-691-7580
Bought with:
Cristal Gonzalez
Briggs Freeman Sotheby's Int'l
Source: NTREIS,MLS#: 20695094
Facts & features
Interior
Bedrooms & bathrooms
- Bedrooms: 4
- Bathrooms: 4
- Full bathrooms: 3
- 1/2 bathrooms: 1
Primary bedroom
- Features: Double Vanity, Garden Tub/Roman Tub, Linen Closet, Separate Shower, Walk-In Closet(s)
- Level: First
- Dimensions: 18 x 18
Bedroom
- Features: Walk-In Closet(s)
- Level: First
- Dimensions: 11 x 11
Bedroom
- Features: Walk-In Closet(s)
- Level: Second
- Dimensions: 15 x 11
Bedroom
- Features: Walk-In Closet(s)
- Level: Second
- Dimensions: 13 x 12
Primary bathroom
- Features: Built-in Features, Double Vanity, En Suite Bathroom, Granite Counters, Garden Tub/Roman Tub, Sitting Area in Primary, Separate Shower
- Level: First
Breakfast room nook
- Level: First
- Dimensions: 10 x 12
Dining room
- Level: First
- Dimensions: 14 x 11
Family room
- Features: Built-in Features, Ceiling Fan(s), Fireplace
- Level: First
- Dimensions: 16 x 15
Game room
- Features: Ceiling Fan(s)
- Level: First
- Dimensions: 20 x 17
Kitchen
- Features: Breakfast Bar, Built-in Features, Granite Counters, Kitchen Island, Pantry, Stone Counters, Walk-In Pantry
- Level: First
- Dimensions: 14 x 13
Living room
- Features: Ceiling Fan(s), Fireplace
- Level: First
- Dimensions: 17 x 16
Utility room
- Features: Built-in Features, Linen Closet, Utility Room, Utility Sink
- Level: First
- Dimensions: 6 x 3
Heating
- Central, Natural Gas
Cooling
- Central Air, Ceiling Fan(s), Electric
Appliances
- Included: Dishwasher, Electric Cooktop, Electric Oven, Disposal, Microwave, Wine Cooler
Features
- Chandelier, Cathedral Ceiling(s), Decorative/Designer Lighting Fixtures, Granite Counters, High Speed Internet, Kitchen Island, Pantry, Cable TV, Walk-In Closet(s), Wired for Sound
- Flooring: Carpet, Stone, Tile, Travertine, Wood
- Windows: Plantation Shutters, Skylight(s), Window Coverings
- Has basement: No
- Number of fireplaces: 2
- Fireplace features: Family Room, Gas, Gas Starter, Living Room
Interior area
- Total interior livable area: 3,774 sqft
Property
Parking
- Total spaces: 3
- Parking features: Door-Multi, Door-Single, Driveway, Garage, Garage Door Opener, Inside Entrance, Kitchen Level, Garage Faces Side
- Attached garage spaces: 3
- Has uncovered spaces: Yes
Features
- Levels: Two
- Stories: 2
- Patio & porch: Front Porch, Patio, Covered
- Exterior features: Private Yard
- Pool features: Gunite, In Ground, Outdoor Pool, Pool, Pool Sweep, Pool/Spa Combo
- Fencing: Fenced,Full,High Fence,Privacy,Wood
Lot
- Size: 0.44 Acres
- Features: Corner Lot, Cul-De-Sac, Landscaped, Many Trees, Subdivision, Sprinkler System
Details
- Parcel number: 06480276
Construction
Type & style
- Home type: SingleFamily
- Architectural style: Traditional,Detached
- Property subtype: Single Family Residence
- Attached to another structure: Yes
Materials
- Brick
- Roof: Composition
Condition
- Year built: 1993
Utilities & green energy
- Sewer: Public Sewer
- Water: Public
- Utilities for property: Natural Gas Available, Sewer Available, Separate Meters, Water Available, Cable Available
Community & neighborhood
Community
- Community features: Curbs, Sidewalks
Location
- Region: Keller
- Subdivision: Glen Forest Add
HOA & financial
HOA
- Has HOA: Yes
- HOA fee: $225 annually
- Services included: Association Management
- Association name: Glen Forest
- Association phone: 817-455-1669
Other
Other facts
- Listing terms: Cash,Conventional,FHA,VA Loan
Price history
| Date | Event | Price |
|---|---|---|
| 10/8/2024 | Sold | -- |
Source: NTREIS #20695094 | ||
| 8/16/2024 | Pending sale | $850,000$225/sqft |
Source: NTREIS #20695094 | ||
| 8/10/2024 | Contingent | $850,000$225/sqft |
Source: NTREIS #20695094 | ||
| 8/8/2024 | Listed for sale | $850,000+118%$225/sqft |
Source: NTREIS #20695094 | ||
| 7/29/2011 | Listing removed | $389,900$103/sqft |
Source: Keller Williams Realty #11582868 | ||
Public tax history
| Year | Property taxes | Tax assessment |
|---|---|---|
| 2024 | $10,687 -2.2% | $682,338 -13.2% |
| 2023 | $10,925 -12.3% | $786,010 +24.8% |
| 2022 | $12,457 +3.4% | $629,663 +14.1% |
Find assessor info on the county website
Neighborhood: Glen Forest
Nearby schools
GreatSchools rating
- 7/10Shady Grove Elementary SchoolGrades: PK-4Distance: 0.4 mi
- 8/10Indian Springs Middle SchoolGrades: 5-8Distance: 2.5 mi
- 8/10Keller High SchoolGrades: 9-12Distance: 2.2 mi
Schools provided by the listing agent
- Elementary: Shadygrove
- Middle: Indian Springs
- High: Keller
- District: Keller ISD
Source: NTREIS. This data may not be complete. We recommend contacting the local school district to confirm school assignments for this home.
Get a cash offer in 3 minutes
Find out how much your home could sell for in as little as 3 minutes with a no-obligation cash offer.
Estimated market value
$824,200
Get a cash offer in 3 minutes
Find out how much your home could sell for in as little as 3 minutes with a no-obligation cash offer.
Estimated market value
$824,200

