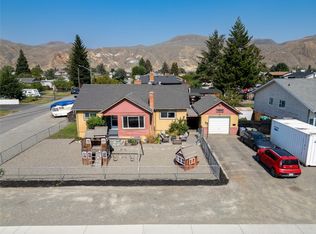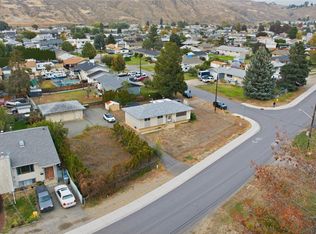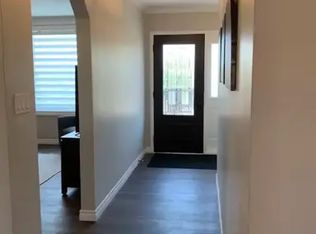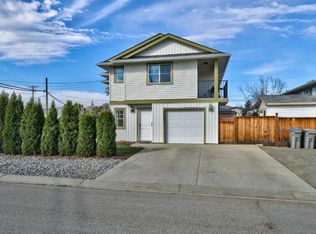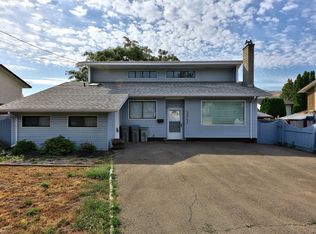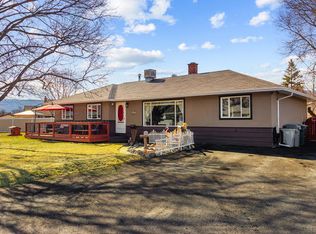1009 Southill St, Kamloops, BC V2B 5M4
What's special
- 96 days |
- 16 |
- 0 |
Zillow last checked: 8 hours ago
Listing updated: November 18, 2025 at 11:47am
Amanda Mitchell,
Royal LePage Westwin Realty,
Jarod Johannesson,
Royal LePage Westwin Realty
Facts & features
Interior
Bedrooms & bathrooms
- Bedrooms: 3
- Bathrooms: 2
- Full bathrooms: 2
Primary bedroom
- Level: Second
- Dimensions: 12.50x13.50
Bedroom
- Level: Second
- Dimensions: 9.50x10.08
Bedroom
- Level: Second
- Dimensions: 8.83x10.08
Dining room
- Level: Main
- Dimensions: 10.08x5.42
Family room
- Level: Main
- Dimensions: 11.33x14.00
Other
- Features: Three Piece Bathroom
- Level: Main
- Dimensions: 6.33x8.33
Other
- Features: Four Piece Bathroom
- Level: Second
- Dimensions: 5.33x11.50
Kitchen
- Level: Main
- Dimensions: 10.00x8.83
Laundry
- Level: Main
- Dimensions: 4.92x11.92
Living room
- Level: Main
- Dimensions: 21.25x13.17
Heating
- Forced Air, Natural Gas
Cooling
- Central Air
Features
- Has basement: No
- Has fireplace: No
Interior area
- Total interior livable area: 1,368 sqft
- Finished area above ground: 1,368
- Finished area below ground: 0
Video & virtual tour
Property
Parking
- Total spaces: 4
- Parking features: Attached, Garage, Open
- Attached garage spaces: 1
- Uncovered spaces: 3
Features
- Levels: Two
- Stories: 2
- Pool features: None
Lot
- Size: 5,227.2 Square Feet
Details
- Parcel number: 003468259
- Zoning: R2
- Special conditions: Standard
Construction
Type & style
- Home type: SingleFamily
- Architectural style: Two Story
- Property subtype: Single Family Residence
Materials
- Foundation: Concrete Perimeter
- Roof: Asphalt,Shingle
Condition
- New construction: No
- Year built: 1983
Utilities & green energy
- Sewer: Public Sewer
- Water: Public
Community & HOA
HOA
- Has HOA: No
Location
- Region: Kamloops
Financial & listing details
- Price per square foot: C$439/sqft
- Annual tax amount: C$3,179
- Date on market: 9/8/2025
- Cumulative days on market: 85 days
- Ownership: Freehold,Fee Simple
By pressing Contact Agent, you agree that the real estate professional identified above may call/text you about your search, which may involve use of automated means and pre-recorded/artificial voices. You don't need to consent as a condition of buying any property, goods, or services. Message/data rates may apply. You also agree to our Terms of Use. Zillow does not endorse any real estate professionals. We may share information about your recent and future site activity with your agent to help them understand what you're looking for in a home.
Price history
Price history
Price history is unavailable.
Public tax history
Public tax history
Tax history is unavailable.Climate risks
Neighborhood: Brocklehurst
Nearby schools
GreatSchools rating
No schools nearby
We couldn't find any schools near this home.
- Loading
