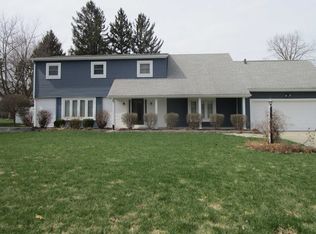Closed
$257,000
1009 Summit Ave, Bluffton, IN 46714
3beds
1,912sqft
Single Family Residence
Built in 1966
0.73 Acres Lot
$264,900 Zestimate®
$--/sqft
$1,714 Estimated rent
Home value
$264,900
Estimated sales range
Not available
$1,714/mo
Zestimate® history
Loading...
Owner options
Explore your selling options
What's special
Open House Sunday, November 3rd 1:00 to 3:00. Immaculate ranch home situated on a spacious corner lot. The kitchen features quartz countertops and all appliances are included. Enjoy the large back patio and fire pit, perfect for entertaining. This is a must see!
Zillow last checked: 8 hours ago
Listing updated: December 10, 2024 at 10:32am
Listed by:
Kent M Lesh Cell:260-820-3982,
Coldwell Banker Real Estate Gr
Bought with:
Samual Haiflich, RB14049250
BKM Real Estate
BKM Real Estate
Source: IRMLS,MLS#: 202440531
Facts & features
Interior
Bedrooms & bathrooms
- Bedrooms: 3
- Bathrooms: 3
- Full bathrooms: 2
- 1/2 bathrooms: 1
- Main level bedrooms: 3
Bedroom 1
- Level: Main
Bedroom 2
- Level: Main
Dining room
- Level: Main
- Area: 144
- Dimensions: 12 x 12
Family room
- Level: Main
- Area: 228
- Dimensions: 19 x 12
Kitchen
- Level: Main
- Area: 144
- Dimensions: 12 x 12
Living room
- Level: Main
- Area: 360
- Dimensions: 24 x 15
Heating
- Natural Gas, Forced Air
Cooling
- Central Air
Appliances
- Included: Disposal, Range/Oven Hook Up Elec, Dishwasher, Microwave, Refrigerator, Washer, Exhaust Fan, Electric Oven, Gas Water Heater, Water Softener Rented
- Laundry: Electric Dryer Hookup
Features
- Breakfast Bar, Built-in Desk, Stone Counters, Main Level Bedroom Suite
- Flooring: Laminate
- Windows: Window Treatments, Blinds
- Has basement: No
- Attic: Pull Down Stairs
- Number of fireplaces: 1
- Fireplace features: Family Room
Interior area
- Total structure area: 1,912
- Total interior livable area: 1,912 sqft
- Finished area above ground: 1,912
- Finished area below ground: 0
Property
Parking
- Total spaces: 2
- Parking features: Attached, Garage Door Opener, Asphalt
- Attached garage spaces: 2
- Has uncovered spaces: Yes
Features
- Levels: One
- Stories: 1
- Patio & porch: Patio
- Exterior features: Basketball Goal
Lot
- Size: 0.73 Acres
- Dimensions: 150x199x153x220
- Features: Corner Lot, City/Town/Suburb, Landscaped
Details
- Additional structures: Shed
- Parcel number: 900803300008.000004
Construction
Type & style
- Home type: SingleFamily
- Architectural style: Ranch
- Property subtype: Single Family Residence
Materials
- Brick, Vinyl Siding
- Foundation: Slab
- Roof: Asphalt,Shingle
Condition
- New construction: No
- Year built: 1966
Utilities & green energy
- Gas: NIPSCO
- Sewer: City
- Water: City
- Utilities for property: Cable Available
Community & neighborhood
Location
- Region: Bluffton
- Subdivision: None
Other
Other facts
- Listing terms: Cash,Conventional,FHA,USDA Loan,VA Loan
- Road surface type: Asphalt
Price history
| Date | Event | Price |
|---|---|---|
| 12/6/2024 | Sold | $257,000-6.2% |
Source: | ||
| 11/11/2024 | Pending sale | $274,000 |
Source: | ||
| 10/29/2024 | Price change | $274,000-2.8% |
Source: | ||
| 10/18/2024 | Listed for sale | $281,900+86.7% |
Source: | ||
| 12/28/2017 | Sold | $151,000-2.5% |
Source: | ||
Public tax history
| Year | Property taxes | Tax assessment |
|---|---|---|
| 2024 | $1,658 +27.7% | $228,900 +9.1% |
| 2023 | $1,299 +6.4% | $209,800 +14.2% |
| 2022 | $1,221 +40% | $183,700 +5.6% |
Find assessor info on the county website
Neighborhood: 46714
Nearby schools
GreatSchools rating
- 3/10Bluffton-Harrison Elementary SchoolGrades: PK-4Distance: 0.2 mi
- 5/10Bluffton-Harrison Middle SchoolGrades: 5-8Distance: 0.5 mi
- 10/10Bluffton High SchoolGrades: 9-12Distance: 0.4 mi
Schools provided by the listing agent
- Elementary: Bluffton Harrison
- Middle: Bluffton Harrison
- High: Bluffton
- District: MSD of Bluffton Harrison
Source: IRMLS. This data may not be complete. We recommend contacting the local school district to confirm school assignments for this home.

Get pre-qualified for a loan
At Zillow Home Loans, we can pre-qualify you in as little as 5 minutes with no impact to your credit score.An equal housing lender. NMLS #10287.
