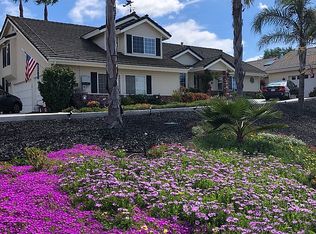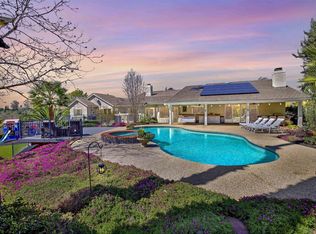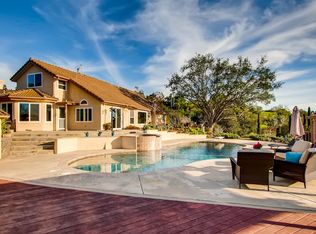Sold for $1,300,000 on 06/30/25
$1,300,000
1009 Summit Trl, Escondido, CA 92025
3beds
2,227sqft
Single Family Residence
Built in 1987
1 Acres Lot
$1,313,400 Zestimate®
$584/sqft
$4,797 Estimated rent
Home value
$1,313,400
$1.21M - $1.43M
$4,797/mo
Zestimate® history
Loading...
Owner options
Explore your selling options
What's special
Pictures just added! 3D virtual tour available to tour property from your home! Custom-built by Souther Construction in 1987 and lovingly maintained by its original owners, this single-story 3BR/2BA home sits on a quiet cul-de-sac in a serene, private setting. Located on a full 1-acre lot with southwest-facing views, the property offers 2,227 SF of living space, a 3.5-car garage, and a long list of thoughtful upgrades that blend timeless design with modern comfort. The spacious primary bedroom features a walk-in closet and a beautifully updated bathroom, complete with a floor-to-ceiling tiled shower. Major improvements include a newer $40K brick paver driveway (2022), all new dual-pane windows, a $21K roof update with double paper and added ventilation, epoxy-coated garage floors, and a built-in sound system in the living room and patio. The meticulously landscaped grounds feature drought-tolerant plantings, mature fruit trees (avocado, orange, and more), and a private backyard with a beautifully refinished pool and spa—$18k in upgrades within the past year, including new heating and pump equipment. A level area at the end of the extended driveway offers a prime location for a future ADU. In 2021, the Summit Trail homeowners jointly spent $41K to repave the private street for the first time since its original construction in 1986—an improvement that shouldn’t require attention again for many years.
Zillow last checked: 8 hours ago
Listing updated: July 01, 2025 at 07:33am
Listed by:
Rob Perkins DRE #01738376 858-437-2976,
Westview Realty, Inc.
Bought with:
Rob Perkins, DRE #01738376
Westview Realty, Inc.
Source: SDMLS,MLS#: 250026617 Originating MLS: San Diego Association of REALTOR
Originating MLS: San Diego Association of REALTOR
Facts & features
Interior
Bedrooms & bathrooms
- Bedrooms: 3
- Bathrooms: 2
- Full bathrooms: 2
Heating
- Forced Air Unit
Cooling
- Central Forced Air
Appliances
- Included: Dishwasher, Disposal, Pool/Spa/Equipment, Shed(s), Solar Panels, Washer, Gas Range, Counter Top
- Laundry: Electric, Gas
Interior area
- Total structure area: 2,227
- Total interior livable area: 2,227 sqft
Property
Parking
- Total spaces: 9
- Parking features: Attached
- Garage spaces: 3
Features
- Levels: 1 Story
- Pool features: Below Ground, Heated with Gas
- Fencing: Partial
Lot
- Size: 1 Acres
Details
- Parcel number: 2371433000
- Zoning: R-1:SINGLE
- Zoning description: R-1:SINGLE
Construction
Type & style
- Home type: SingleFamily
- Property subtype: Single Family Residence
Materials
- Stucco
- Roof: Tile/Clay
Condition
- Year built: 1987
Utilities & green energy
- Sewer: Septic Installed
- Water: Meter on Property, Public
Community & neighborhood
Location
- Region: Escondido
- Subdivision: SOUTHEAST ESCONDIDO
Other
Other facts
- Listing terms: Cash,Conventional,VA
Price history
| Date | Event | Price |
|---|---|---|
| 6/30/2025 | Sold | $1,300,000+8.3%$584/sqft |
Source: | ||
| 5/16/2025 | Pending sale | $1,200,000$539/sqft |
Source: | ||
| 5/13/2025 | Listed for sale | $1,200,000$539/sqft |
Source: | ||
Public tax history
| Year | Property taxes | Tax assessment |
|---|---|---|
| 2025 | $4,278 +2.1% | $377,849 +2% |
| 2024 | $4,191 +2.4% | $370,441 +2% |
| 2023 | $4,091 +1.3% | $363,178 +2% |
Find assessor info on the county website
Neighborhood: 92025
Nearby schools
GreatSchools rating
- 7/10L. R. Green Elementary SchoolGrades: K-5Distance: 1.3 mi
- 4/10Bear Valley Middle SchoolGrades: 6-8Distance: 1.2 mi
- 7/10San Pasqual High SchoolGrades: 9-12Distance: 0.7 mi
Get a cash offer in 3 minutes
Find out how much your home could sell for in as little as 3 minutes with a no-obligation cash offer.
Estimated market value
$1,313,400
Get a cash offer in 3 minutes
Find out how much your home could sell for in as little as 3 minutes with a no-obligation cash offer.
Estimated market value
$1,313,400


