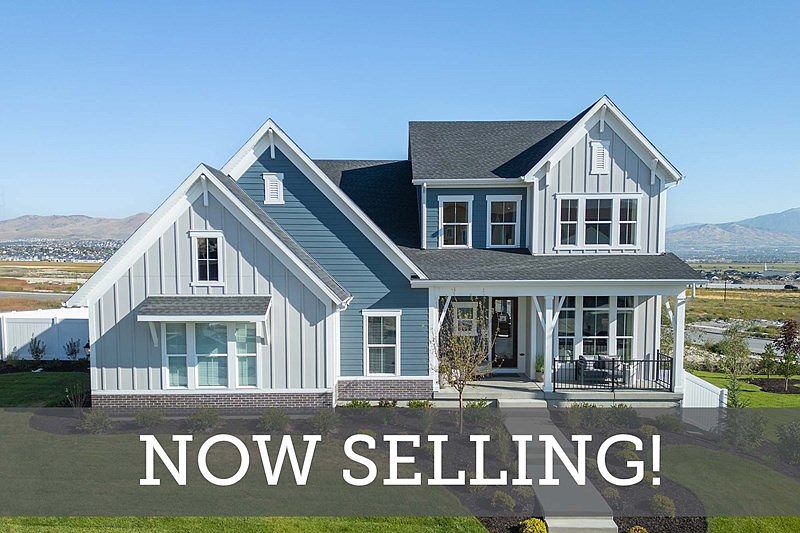The Brynlee is a main floor living haven. Not only is this floorplan fantastic, the builder behind the work and the warranty is one you can put your trust in that built you a good home. 1,2 and 10 year warranties, that are transferrable upon selling. Meet your personal warranty rep when you move in! Putting a name to a face means a lot to us. Roll out the red carpet for your keys, and neighbors that want to help you move in. The neighborhood is kind and wants you to be a part of the family. The home: blown-in insulation at R-23 in your exterior walls. Advanced framing so you have the most insulation, rather than wood. 96% efficient A/C and furnace, tankless water heater, Energy Star Rated with an builder energy guarantee! $20,000 preferred lender incentive toward financing.
New construction
Special offer
$714,900
1009 W Hackberry St N, Saratoga Springs, UT 84045
3beds
4,432sqft
Single Family Residence
Built in 2025
10,018.8 Square Feet Lot
$714,800 Zestimate®
$161/sqft
$29/mo HOA
- 34 days
- on Zillow |
- 96 |
- 5 |
Zillow last checked: 7 hours ago
Listing updated: August 11, 2025 at 09:06am
Listed by:
Kari Selin 801-557-3948,
Weekley Homes, LLC,
Tracy Jensen 801-694-9251,
Weekley Homes, LLC
Source: UtahRealEstate.com,MLS#: 2097156
Travel times
Schedule tour
Select your preferred tour type — either in-person or real-time video tour — then discuss available options with the builder representative you're connected with.
Facts & features
Interior
Bedrooms & bathrooms
- Bedrooms: 3
- Bathrooms: 2
- Full bathrooms: 1
- 1/2 bathrooms: 1
- Partial bathrooms: 1
- Main level bedrooms: 3
Rooms
- Room types: Den/Office
Heating
- >= 95% efficiency
Cooling
- Central Air
Appliances
- Included: Built-In Range
- Laundry: Electric Dryer Hookup
Features
- Walk-In Closet(s)
- Flooring: Carpet, Laminate, Tile
- Basement: Full,Walk-Out Access
- Number of fireplaces: 1
Interior area
- Total structure area: 4,432
- Total interior livable area: 4,432 sqft
- Finished area above ground: 2,216
Property
Parking
- Total spaces: 6
- Parking features: Garage - Attached
- Attached garage spaces: 3
- Uncovered spaces: 3
Features
- Stories: 2
- Fencing: Partial
- Has view: Yes
- View description: Mountain(s)
Lot
- Size: 10,018.8 Square Feet
- Features: Sprinkler: Auto-Part, Drip Irrigation: Auto-Part
- Residential vegetation: Landscaping: Part
Details
- Parcel number: 358430150
- Zoning: RES
- Zoning description: Single-Family
Construction
Type & style
- Home type: SingleFamily
- Architectural style: Rambler/Ranch
- Property subtype: Single Family Residence
Materials
- Stone, Stucco, Cement Siding
- Roof: Asphalt
Condition
- Blt./Standing
- New construction: Yes
- Year built: 2025
Details
- Builder name: David Weekley Homes
- Warranty included: Yes
Utilities & green energy
- Water: Culinary, Secondary
Green energy
- Green verification: ENERGY STAR Certified Homes
Community & HOA
Community
- Features: Sidewalks
- Subdivision: Brixton Park
HOA
- Has HOA: Yes
- Amenities included: Picnic Area, Playground
- HOA fee: $29 monthly
Location
- Region: Saratoga Springs
Financial & listing details
- Price per square foot: $161/sqft
- Annual tax amount: $3,000
- Date on market: 7/8/2025
- Listing terms: Cash,Conventional,FHA,VA Loan
- Acres allowed for irrigation: 0
About the community
PlaygroundLakeParkTrails
David Weekley Homes is now selling new homes in Brixton Park! Located in serene Saratoga Springs, Utah, and conveniently situated between the Provo/Orem and Salt Lake City metro areas, Brixton Park features a variety of award-winning estate homes with stunning mountain views. Here, you can cherish living in a thoughtfully designed home from a trusted Salt Lake City home builder with more than 45 years of experience, and enjoy:Park, playground and trails; Front yard landscaping; Three-car garage availability; Homeowners association; Easy access to Utah Lake and Saratoga Hot Springs; Students attend Alpine School District schools
Save Up To $25,000 In The Wasatch Front
Save Up To $25,000 In The Wasatch Front. Offer valid July, 1, 2025 to September, 1, 2025.Source: David Weekley Homes

