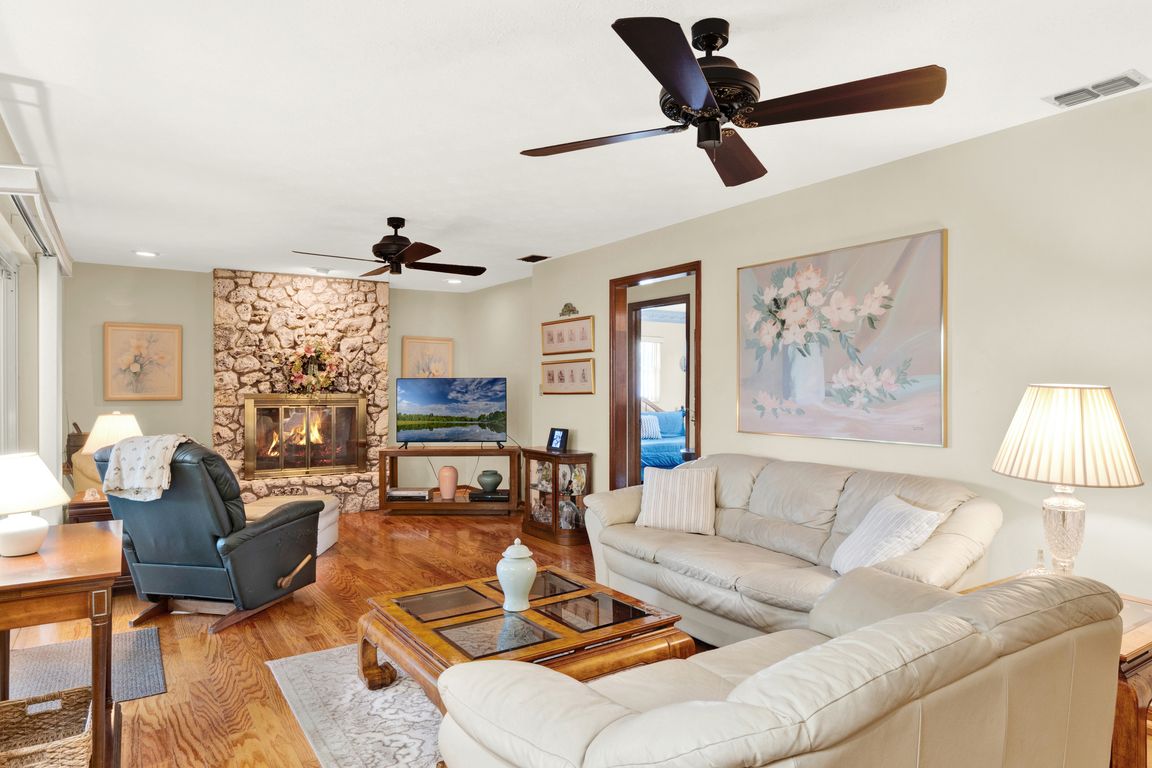
For salePrice cut: $20K (10/6)
$420,000
3beds
1,813sqft
1009 Woodall Dr, Altamonte Springs, FL 32714
3beds
1,813sqft
Single family residence
Built in 1977
0.27 Acres
2 Attached garage spaces
$232 price/sqft
What's special
Oversized screened lanaiLushly landscaped oasisCozy wood-burning fireplaceSplit-bedroom floor planOpen-concept kitchen
Welcome to 1009 Woodall Dr, Altamonte Springs, A Well-Maintained One-Owner Home! Located in the heart of Altamonte Springs and zoned for top-rated Seminole County schools, this beautifully cared-for home is ready for its next chapter! Major Update Just Completed: BRAND NEW ROOF Just installed August 2025! Step into a lushly landscaped ...
- 28 days |
- 2,162 |
- 96 |
Likely to sell faster than
Source: Stellar MLS,MLS#: O6342434 Originating MLS: Orlando Regional
Originating MLS: Orlando Regional
Travel times
Family Room
Kitchen
Primary Bedroom
Lanai
Zillow last checked: 7 hours ago
Listing updated: 13 hours ago
Listing Provided by:
Crystal Grohowski, LLC 407-462-7736,
CORCORAN PREMIER REALTY 407-965-1155
Source: Stellar MLS,MLS#: O6342434 Originating MLS: Orlando Regional
Originating MLS: Orlando Regional

Facts & features
Interior
Bedrooms & bathrooms
- Bedrooms: 3
- Bathrooms: 2
- Full bathrooms: 2
Rooms
- Room types: Dining Room, Living Room
Primary bedroom
- Features: En Suite Bathroom, Shower No Tub, Built-in Closet
- Level: First
- Area: 195 Square Feet
- Dimensions: 13x15
Bedroom 2
- Features: Built-in Closet
- Level: First
- Area: 168 Square Feet
- Dimensions: 14x12
Bedroom 3
- Features: Built-in Closet
- Level: First
- Area: 100 Square Feet
- Dimensions: 10x10
Balcony porch lanai
- Features: Ceiling Fan(s)
- Level: First
- Area: 297 Square Feet
- Dimensions: 27x11
Dining room
- Level: First
- Area: 130 Square Feet
- Dimensions: 13x10
Family room
- Features: Ceiling Fan(s)
- Level: First
- Area: 377 Square Feet
- Dimensions: 13x29
Kitchen
- Level: First
- Area: 204 Square Feet
- Dimensions: 12x17
Living room
- Level: First
- Area: 169 Square Feet
- Dimensions: 13x13
Heating
- Central, Electric
Cooling
- Central Air
Appliances
- Included: Dishwasher, Electric Water Heater, Microwave, Refrigerator
- Laundry: In Garage
Features
- Kitchen/Family Room Combo, Solid Wood Cabinets, Split Bedroom
- Flooring: Carpet, Laminate, Tile
- Windows: Blinds
- Has fireplace: Yes
- Fireplace features: Family Room, Wood Burning
Interior area
- Total structure area: 2,736
- Total interior livable area: 1,813 sqft
Video & virtual tour
Property
Parking
- Total spaces: 2
- Parking features: Garage Door Opener
- Attached garage spaces: 2
Features
- Levels: One
- Stories: 1
- Patio & porch: Covered, Rear Porch, Screened
- Exterior features: Lighting, Rain Gutters
- Has private pool: Yes
- Pool features: Gunite
- Fencing: Wood
Lot
- Size: 0.27 Acres
- Features: Level
- Residential vegetation: Mature Landscaping, Trees/Landscaped
Details
- Parcel number: 09212950500000250
- Zoning: R-1AA
- Special conditions: None
Construction
Type & style
- Home type: SingleFamily
- Architectural style: Ranch
- Property subtype: Single Family Residence
Materials
- Block, Wood Siding
- Foundation: Slab
- Roof: Shingle
Condition
- New construction: No
- Year built: 1977
Utilities & green energy
- Sewer: Public Sewer
- Water: Public
- Utilities for property: Electricity Connected, Public
Community & HOA
Community
- Subdivision: BROOKHOLLOW
HOA
- Has HOA: No
- Pet fee: $0 monthly
Location
- Region: Altamonte Springs
Financial & listing details
- Price per square foot: $232/sqft
- Tax assessed value: $408,908
- Annual tax amount: $1,393
- Date on market: 9/8/2025
- Listing terms: Cash,Conventional
- Ownership: Fee Simple
- Total actual rent: 0
- Electric utility on property: Yes
- Road surface type: Paved