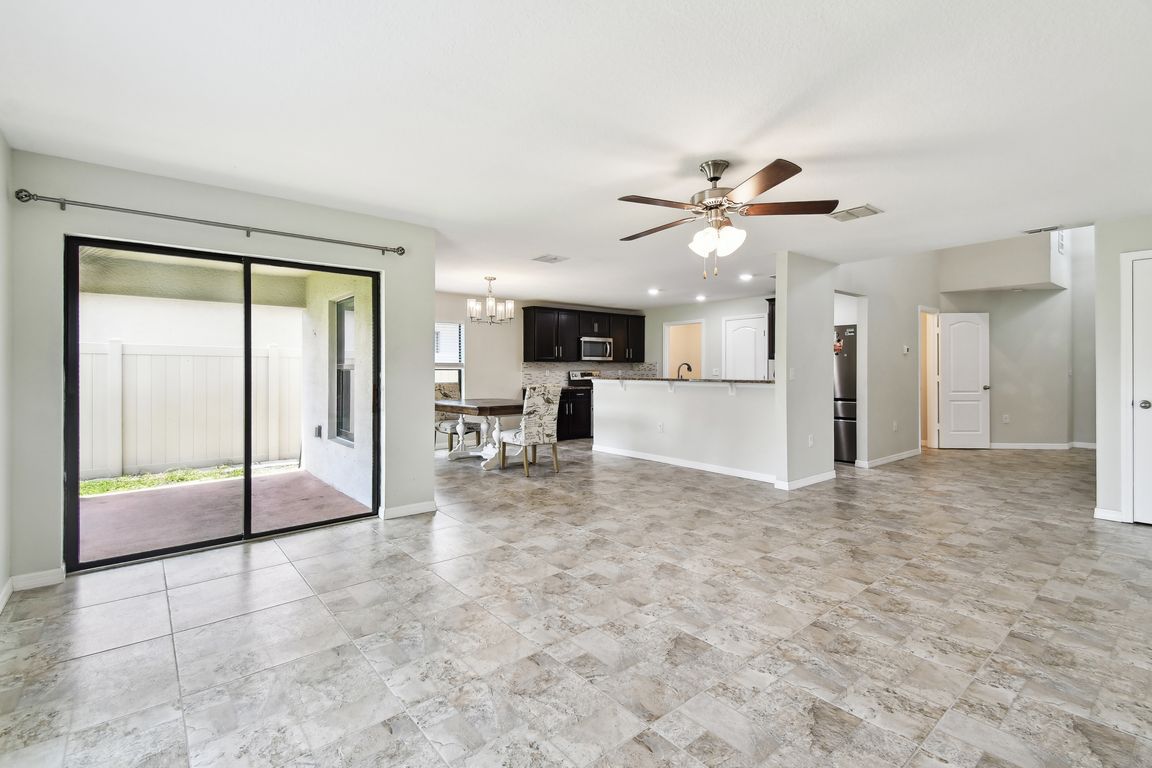
For salePrice cut: $10K (6/3)
$410,000
5beds
2,500sqft
1009 Wynnmere Walk Ave, Ruskin, FL 33570
5beds
2,500sqft
Single family residence
Built in 2019
5,500 sqft
2 Garage spaces
$164 price/sqft
$33 monthly HOA fee
What's special
Fully fenced yardVersatile loft areaBreakfast barDedicated office spaceGranite countertopsHigh ceilingsEnsuite bath
One or more photo(s) has been virtually staged. New GRASS is currently being installed in the front yard. This beautiful two-story, 5 bedroom, 2.5 bath home (TILE FLOORING THROUGHOUT - NO CARPET) with a 2 car garage offers both space and style. The main level features a spacious primary suite complete ...
- 97 days
- on Zillow |
- 289 |
- 16 |
Source: Stellar MLS,MLS#: TB8383710 Originating MLS: Suncoast Tampa
Originating MLS: Suncoast Tampa
Travel times
Kitchen
Living Room
Primary Bedroom
Zillow last checked: 7 hours ago
Listing updated: June 09, 2025 at 07:01pm
Listing Provided by:
Nik Slavik 813-751-9654,
RE/MAX CHAMPIONS 813-945-4882
Source: Stellar MLS,MLS#: TB8383710 Originating MLS: Suncoast Tampa
Originating MLS: Suncoast Tampa

Facts & features
Interior
Bedrooms & bathrooms
- Bedrooms: 5
- Bathrooms: 3
- Full bathrooms: 2
- 1/2 bathrooms: 1
Rooms
- Room types: Den/Library/Office, Family Room, Loft
Primary bedroom
- Features: En Suite Bathroom, Walk-In Closet(s)
- Level: First
- Area: 165 Square Feet
- Dimensions: 11x15
Bedroom 2
- Features: Built-in Closet
- Level: Second
- Area: 100 Square Feet
- Dimensions: 10x10
Bedroom 3
- Features: Built-in Closet
- Level: Second
- Area: 100 Square Feet
- Dimensions: 10x10
Bedroom 4
- Features: Built-in Closet
- Level: Second
- Area: 120 Square Feet
- Dimensions: 10x12
Bathroom 5
- Features: Built-in Closet
- Level: Second
- Area: 120 Square Feet
- Dimensions: 10x12
Den
- Level: First
- Area: 132 Square Feet
- Dimensions: 12x11
Dining room
- Level: First
- Area: 120 Square Feet
- Dimensions: 12x10
Kitchen
- Features: Breakfast Bar
- Level: First
- Area: 126 Square Feet
- Dimensions: 14x9
Laundry
- Level: First
- Area: 25 Square Feet
- Dimensions: 5x5
Living room
- Level: First
- Area: 315 Square Feet
- Dimensions: 15x21
Loft
- Level: Second
- Area: 330 Square Feet
- Dimensions: 15x22
Heating
- Central
Cooling
- Central Air
Appliances
- Included: Oven, Cooktop, Dishwasher, Disposal, Exhaust Fan, Refrigerator
- Laundry: Electric Dryer Hookup, Laundry Room, Washer Hookup
Features
- Ceiling Fan(s), Eating Space In Kitchen, High Ceilings, Kitchen/Family Room Combo, Living Room/Dining Room Combo, Open Floorplan, Primary Bedroom Main Floor, Solid Wood Cabinets, Stone Counters, Walk-In Closet(s)
- Flooring: Ceramic Tile
- Doors: Sliding Doors
- Windows: Hurricane Shutters
- Has fireplace: No
Interior area
- Total structure area: 3,092
- Total interior livable area: 2,500 sqft
Video & virtual tour
Property
Parking
- Total spaces: 2
- Parking features: Garage
- Garage spaces: 2
Features
- Levels: Two
- Stories: 2
- Exterior features: Garden, Irrigation System, Lighting, Sidewalk
- Fencing: Vinyl
Lot
- Size: 5,500 Square Feet
- Dimensions: 50 x 110
Details
- Parcel number: U053219A3L00000100053.0
- Zoning: PD
- Special conditions: None
Construction
Type & style
- Home type: SingleFamily
- Architectural style: Contemporary
- Property subtype: Single Family Residence
Materials
- Block, Concrete, Stucco, Vinyl Siding
- Foundation: Slab
- Roof: Shingle
Condition
- New construction: No
- Year built: 2019
Utilities & green energy
- Sewer: Public Sewer
- Water: Public
- Utilities for property: BB/HS Internet Available, Cable Available, Electricity Connected, Phone Available, Public, Sewer Connected, Sprinkler Meter, Street Lights, Water Connected
Community & HOA
Community
- Features: Dog Park, Playground, Pool, Sidewalks
- Subdivision: WYNNMERE WEST PH 2 & 3
HOA
- Has HOA: Yes
- Amenities included: Playground, Pool
- Services included: Community Pool, Reserve Fund, Maintenance Grounds, Maintenance Repairs, Manager, Pool Maintenance
- HOA fee: $33 monthly
- HOA name: PRIME HOA
- HOA phone: 863-293-7400
- Pet fee: $0 monthly
Location
- Region: Ruskin
Financial & listing details
- Price per square foot: $164/sqft
- Tax assessed value: $298,540
- Annual tax amount: $6,552
- Date on market: 5/9/2025
- Listing terms: Cash,Conventional,FHA,VA Loan
- Ownership: Fee Simple
- Total actual rent: 0
- Electric utility on property: Yes
- Road surface type: Asphalt