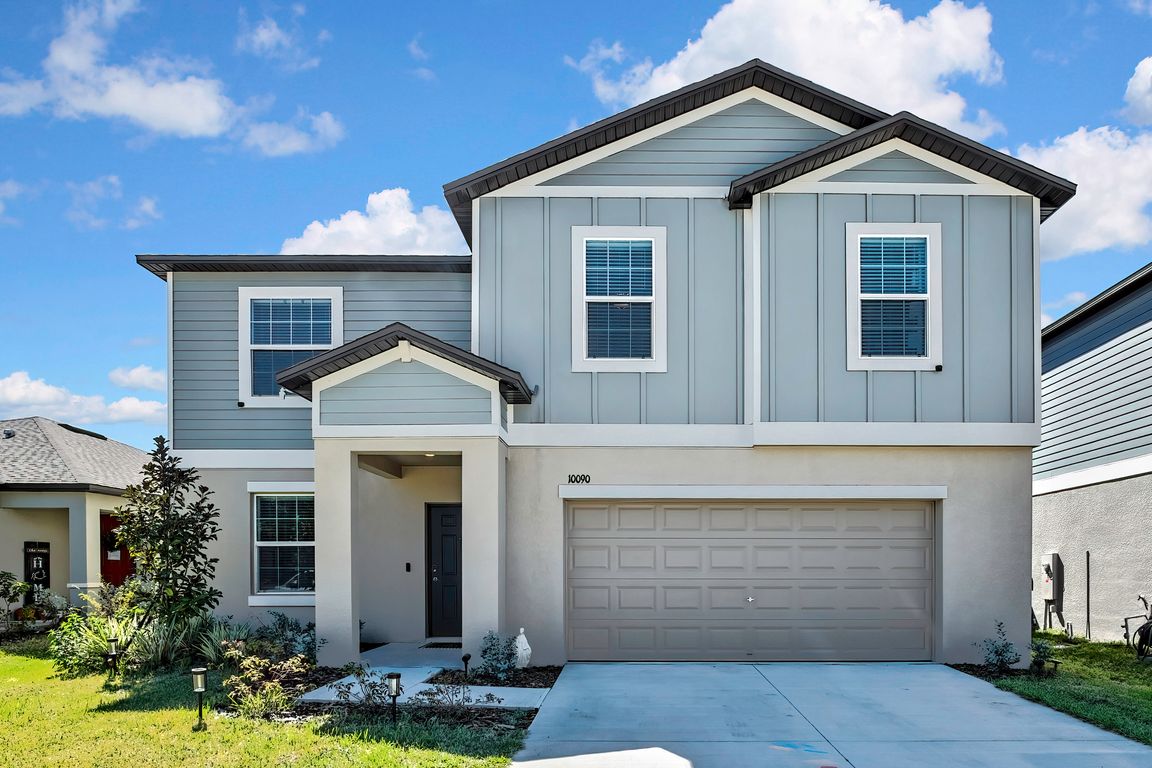
For sale
$519,900
6beds
3,092sqft
10090 Gentle Rain Dr, Land O Lakes, FL 34638
6beds
3,092sqft
Single family residence
Built in 2025
6,000 sqft
2 Attached garage spaces
$168 price/sqft
$108 monthly HOA fee
What's special
Flexible guest suiteShaker-style cabinetryExpansive center islandQuartz countertopsHigh ceilingsInviting family roomGourmet kitchen
***Brand new with builder transferable warranty! Selling due to job relocation.*** Step inside and experience the perfect harmony of elegance, comfort, and modern family living in this stunning six-bedroom, three-bath Richmond floor plan—one of Lennar’s most sought-after designs, no longer available to build in Angeline. Built in January 2025 and brimming ...
- 4 days |
- 491 |
- 14 |
Source: Stellar MLS,MLS#: TB8437968 Originating MLS: Suncoast Tampa
Originating MLS: Suncoast Tampa
Travel times
Living Room
Kitchen
Primary Bedroom
Zillow last checked: 7 hours ago
Listing updated: October 16, 2025 at 03:57am
Listing Provided by:
Jennifer Dobbs 813-389-2074,
MIHARA & ASSOCIATES INC. 813-960-2300
Source: Stellar MLS,MLS#: TB8437968 Originating MLS: Suncoast Tampa
Originating MLS: Suncoast Tampa

Facts & features
Interior
Bedrooms & bathrooms
- Bedrooms: 6
- Bathrooms: 3
- Full bathrooms: 3
Rooms
- Room types: Loft
Primary bedroom
- Features: Walk-In Closet(s)
- Level: Second
- Area: 280 Square Feet
- Dimensions: 14x20
Other
- Features: Built-in Closet
- Level: First
- Area: 121 Square Feet
- Dimensions: 11x11
Bedroom 2
- Features: Built-in Closet
- Level: Second
- Area: 143 Square Feet
- Dimensions: 11x13
Bedroom 3
- Features: Built-in Closet
- Level: Second
- Area: 132 Square Feet
- Dimensions: 11x12
Bedroom 4
- Features: Built-in Closet
- Level: Second
- Area: 132 Square Feet
- Dimensions: 11x12
Bedroom 5
- Features: Built-in Closet
- Level: Second
- Area: 121 Square Feet
- Dimensions: 11x11
Dining room
- Level: First
- Area: 120 Square Feet
- Dimensions: 10x12
Kitchen
- Level: First
- Area: 130 Square Feet
- Dimensions: 13x10
Living room
- Level: First
- Area: 304 Square Feet
- Dimensions: 19x16
Loft
- Level: Second
- Area: 224 Square Feet
- Dimensions: 16x14
Heating
- Central
Cooling
- Central Air
Appliances
- Included: Dishwasher, Disposal, Dryer, Microwave, Range, Refrigerator, Washer
- Laundry: Laundry Room, Upper Level
Features
- Ceiling Fan(s), Eating Space In Kitchen, High Ceilings, Kitchen/Family Room Combo, Other, PrimaryBedroom Upstairs, Stone Counters, Thermostat, Walk-In Closet(s)
- Flooring: Carpet, Ceramic Tile
- Doors: Sliding Doors
- Has fireplace: No
Interior area
- Total structure area: 3,492
- Total interior livable area: 3,092 sqft
Video & virtual tour
Property
Parking
- Total spaces: 2
- Parking features: Driveway
- Attached garage spaces: 2
- Has uncovered spaces: Yes
- Details: Garage Dimensions: 22X21
Features
- Levels: Two
- Stories: 2
- Patio & porch: Covered, Patio, Rear Porch, Screened
- Exterior features: Other, Rain Gutters, Sidewalk
- Fencing: Vinyl
Lot
- Size: 6,000 Square Feet
- Features: In County, Sidewalk
- Residential vegetation: Trees/Landscaped
Details
- Parcel number: 1725180190000003780
- Zoning: MPUD
- Special conditions: None
Construction
Type & style
- Home type: SingleFamily
- Property subtype: Single Family Residence
Materials
- Block, Stucco
- Foundation: Slab
- Roof: Shingle
Condition
- New construction: No
- Year built: 2025
Details
- Builder model: RICHMOND
- Builder name: LENNAR
Utilities & green energy
- Sewer: Public Sewer
- Water: Public
- Utilities for property: Cable Available, Public, Water Connected
Community & HOA
Community
- Features: Clubhouse, Deed Restrictions, Golf Carts OK, Sidewalks
- Subdivision: ANGELINE
HOA
- Has HOA: Yes
- Amenities included: Clubhouse, Pool
- HOA fee: $108 monthly
- HOA name: Breeze Home-Angeline
- Pet fee: $0 monthly
Location
- Region: Land O Lakes
Financial & listing details
- Price per square foot: $168/sqft
- Annual tax amount: $5,221
- Date on market: 10/15/2025
- Listing terms: Cash,Conventional,FHA,VA Loan
- Ownership: Fee Simple
- Total actual rent: 0
- Road surface type: Paved