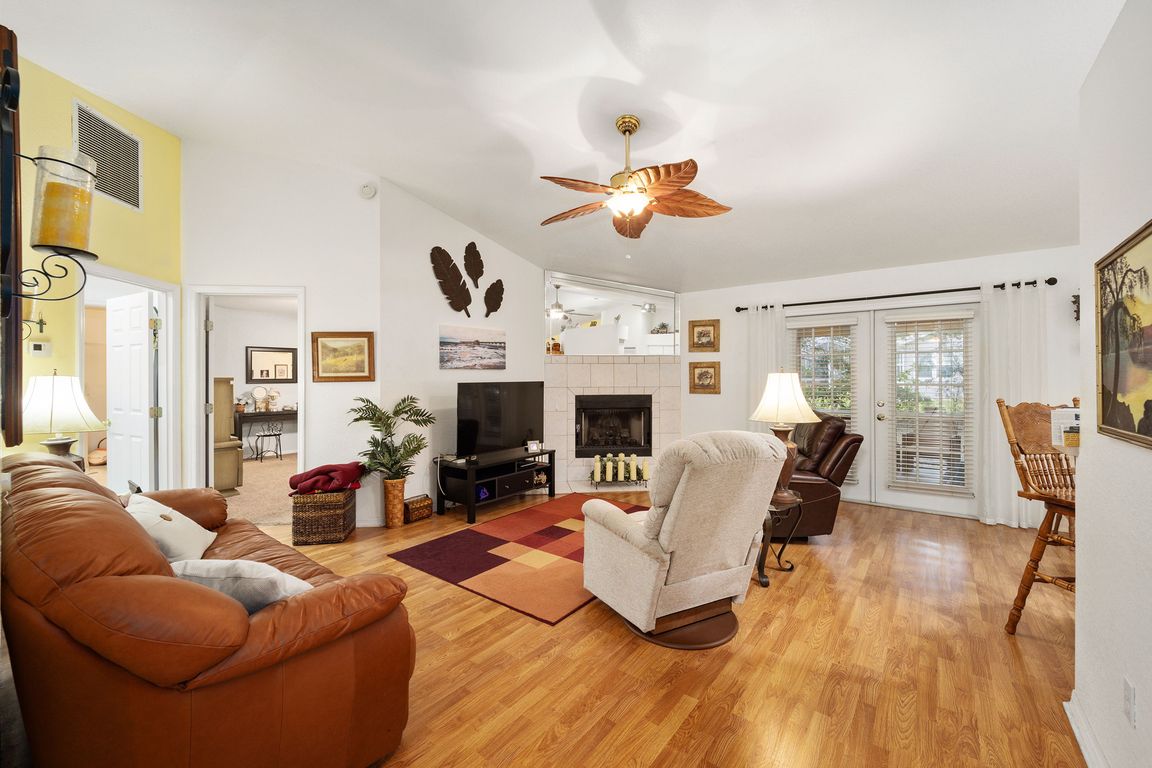
For salePrice cut: $25K (8/30)
$309,900
3beds
1,722sqft
10090 SW 78th Ct, Ocala, FL 34476
3beds
1,722sqft
Single family residence
Built in 1998
0.43 Acres
2 Attached garage spaces
$180 price/sqft
$16 monthly HOA fee
What's special
Pull-down attic stairsCovered screened lanaiGarden tubCorner lotBright and airy kitchenFormal dining roomVaulted ceiling
JUST REDUCED $25K with a NEW HVAC AND NEW HOT WATER HEATER INSTALLED 8/2025! ROOF 2021. Lovingly cared for by the Original Owner! Large (.43-acre) corner lot! Welcome to this concrete home in the highly desirable family neighborhood of Hidden Lake. This 3-bedroom, 2-bathroom split-floorplan home also features a versatile Den/Office/Bonus ...
- 283 days |
- 124 |
- 4 |
Source: Stellar MLS,MLS#: OM692897 Originating MLS: Ocala - Marion
Originating MLS: Ocala - Marion
Travel times
Kitchen
Living Room
Primary Bedroom
Zillow last checked: 7 hours ago
Listing updated: September 26, 2025 at 09:48am
Listing Provided by:
Tammi Gottfried 352-216-5741,
NEXT GENERATION REALTY OF MARION COUNTY 352-342-9730
Source: Stellar MLS,MLS#: OM692897 Originating MLS: Ocala - Marion
Originating MLS: Ocala - Marion

Facts & features
Interior
Bedrooms & bathrooms
- Bedrooms: 3
- Bathrooms: 2
- Full bathrooms: 2
Rooms
- Room types: Den/Library/Office
Primary bedroom
- Description: Room2
- Features: Walk-In Closet(s)
- Level: First
- Area: 262.4 Square Feet
- Dimensions: 16.4x16
Bedroom 2
- Description: Room3
- Features: Built-in Closet
- Level: First
- Area: 118 Square Feet
- Dimensions: 11.8x10
Bedroom 3
- Description: Room4
- Features: Built-in Closet
- Level: First
- Area: 120.36 Square Feet
- Dimensions: 11.8x10.2
Kitchen
- Description: Room5
- Level: First
- Area: 130.9 Square Feet
- Dimensions: 11.9x11
Living room
- Description: Room1
- Level: First
- Area: 251.6 Square Feet
- Dimensions: 14.8x17
Heating
- Central, Electric
Cooling
- Central Air
Appliances
- Included: Dishwasher, Dryer, Electric Water Heater, Range, Range Hood, Refrigerator, Washer
- Laundry: Inside, Laundry Room
Features
- Ceiling Fan(s), Eating Space In Kitchen, Walk-In Closet(s)
- Flooring: Carpet, Ceramic Tile, Laminate
- Windows: Window Treatments
- Has fireplace: Yes
- Fireplace features: Gas
Interior area
- Total structure area: 2,544
- Total interior livable area: 1,722 sqft
Video & virtual tour
Property
Parking
- Total spaces: 2
- Parking features: Driveway, Garage Door Opener, Workshop in Garage
- Attached garage spaces: 2
- Has uncovered spaces: Yes
- Details: Garage Dimensions: 23x23
Features
- Levels: One
- Stories: 1
- Patio & porch: Covered, Screened
- Exterior features: Private Mailbox
Lot
- Size: 0.43 Acres
- Features: Corner Lot, Landscaped, Oversized Lot
- Residential vegetation: Oak Trees, Trees/Landscaped
Details
- Parcel number: 3521009001
- Zoning: R1
- Special conditions: None
Construction
Type & style
- Home type: SingleFamily
- Property subtype: Single Family Residence
Materials
- Block, Concrete, Stucco
- Foundation: Slab
- Roof: Shingle
Condition
- New construction: No
- Year built: 1998
Utilities & green energy
- Sewer: Septic Tank
- Water: Public
- Utilities for property: Electricity Available, Water Available
Community & HOA
Community
- Subdivision: HIDDEN LAKE UN 04
HOA
- Has HOA: Yes
- HOA fee: $16 monthly
- HOA name: Bosshardt/Timothy Nye
- HOA phone: 352-371-2118
- Pet fee: $0 monthly
Location
- Region: Ocala
Financial & listing details
- Price per square foot: $180/sqft
- Tax assessed value: $245,401
- Annual tax amount: $1,624
- Date on market: 1/15/2025
- Listing terms: Cash,Conventional,VA Loan
- Ownership: Fee Simple
- Total actual rent: 0
- Electric utility on property: Yes
- Road surface type: Paved, Asphalt