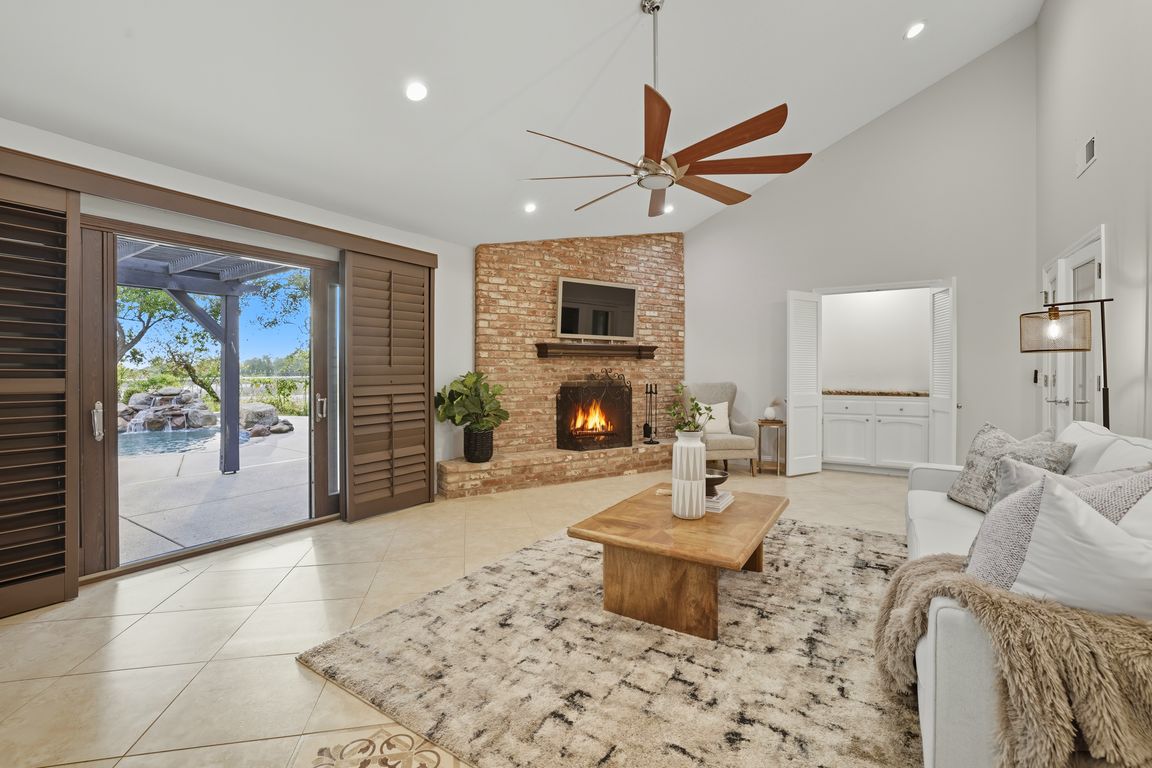
ActivePrice cut: $75K (11/21)
$1,325,000
4beds
2,915sqft
10090 Willey Ct, Granite Bay, CA 95746
4beds
2,915sqft
Single family residence
Built in 1979
0.82 Acres
2 Garage spaces
$455 price/sqft
$350 annually HOA fee
What's special
Natural landscapingPrivate wingCustom cabinetryLeafy streetsResort-style yard with poolRelaxing primary suiteGenerous flex space
In highly sought-after Folsom Lake Estates, everyday life leans outdoors with leafy streets, cul-de-sacs, just a quick walk to Beals Point and Folsom Lake. From this rare 0.82-acre pie-shaped lot with direct Baldwin Reservoir Trail access, weekends feel like a getaway: a resort-style yard with pool, waterslide, waterfall, and natural landscaping ...
- 60 days |
- 4,296 |
- 147 |
Source: MetroList Services of CA,MLS#: 225110683Originating MLS: MetroList Services, Inc.
Travel times
Family Room
Kitchen
Primary Bedroom
Zillow last checked: 8 hours ago
Listing updated: November 21, 2025 at 02:58pm
Listed by:
Kenneth Jamaca DRE #02080040 925-413-1849,
J Castle Group
Source: MetroList Services of CA,MLS#: 225110683Originating MLS: MetroList Services, Inc.
Facts & features
Interior
Bedrooms & bathrooms
- Bedrooms: 4
- Bathrooms: 3
- Full bathrooms: 3
Primary bedroom
- Features: Closet, Ground Floor, Outside Access
Primary bathroom
- Features: Shower Stall(s), Double Vanity, Dual Flush Toilet, Soaking Tub, Tile, Tub, Multiple Shower Heads
Dining room
- Features: Dining/Family Combo, Formal Area
Kitchen
- Features: Breakfast Area, Pantry Cabinet, Granite Counters, Kitchen Island, Stone Counters, Island w/Sink
Heating
- Central, Fireplace(s), MultiUnits, Natural Gas
Cooling
- Ceiling Fan(s), Central Air, Multi Units
Appliances
- Included: Gas Cooktop, Built-In Gas Oven, Built-In Gas Range, Built-In Refrigerator, Range Hood, Ice Maker, Dishwasher, Disposal, Microwave, Double Oven, Plumbed For Ice Maker, Tankless Water Heater, Warming Drawer, Wine Refrigerator
- Laundry: Cabinets, Sink, Electric Dryer Hookup, Hookups Only, Inside Room
Features
- Central Vacuum
- Flooring: Carpet, Tile, Wood
- Number of fireplaces: 1
- Fireplace features: Brick, Living Room, Raised Hearth, Stone
Interior area
- Total interior livable area: 2,915 sqft
Property
Parking
- Total spaces: 2
- Parking features: Detached, Garage Door Opener, Garage Faces Front
- Garage spaces: 2
Features
- Stories: 1
- Has private pool: Yes
- Pool features: In Ground, On Lot, Pool Sweep, Gunite
- Fencing: Back Yard,Chain Link,Wood,Fenced
Lot
- Size: 0.82 Acres
- Features: Auto Sprinkler F&R, Cul-De-Sac, Shape Regular, Greenbelt, Landscape Back, Landscape Front, Low Maintenance
Details
- Additional structures: Pergola, Gazebo, Shed(s)
- Parcel number: 050180034000
- Zoning description: RS
- Special conditions: Standard
Construction
Type & style
- Home type: SingleFamily
- Property subtype: Single Family Residence
Materials
- Brick Veneer, Stucco, Frame
- Foundation: Slab
- Roof: Shingle,Composition
Condition
- Year built: 1979
Utilities & green energy
- Sewer: Public Sewer
- Water: Public
- Utilities for property: Cable Connected, Sewer In & Connected, Electric, Internet Available, Underground Utilities, Natural Gas Connected
Community & HOA
HOA
- Has HOA: Yes
- Amenities included: Barbecue, Greenbelt, Park, Other
- Services included: Other
- HOA fee: $350 annually
Location
- Region: Granite Bay
Financial & listing details
- Price per square foot: $455/sqft
- Tax assessed value: $1,049,786
- Annual tax amount: $11,510
- Price range: $1.3M - $1.3M
- Date on market: 9/25/2025
- Road surface type: Asphalt