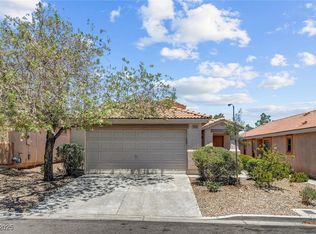Beyond stunning and ready to move in Townhome in Beacon Hill within Mountains Edge!
This 3-level home with 3 bedrooms, 3.5 bathrooms and 2-car garage with epoxy floors is waiting for you.
You are going to love this... ALL the bedrooms have an en-suite bathroom and one of the bedrooms is downstairs!
The sizeable primary bedroom is upstairs and offers a large walk-in closet, wonderful retreat which can be used for reading or a home office. Its en-suite bathroom features a soaking tub and separate walk-in shower and dual sinks with make-up table.
Step inside to find spacious open-concept living areas with luxury vinyl plank (LVP) flooring throughout offering the warmth of hardwood with the durability and easy care we all love.
The modern kitchen features sleek granite countertops, stainless steel appliances, and plenty of cabinet space for storage.
Come and see it for yourself!
Want to know if this property is still available?
Tenant's total monthly recurring charge is $2,200, this includes trash, sewer, and Resident Benefit Package (among other benefits includes HVAC filters provided to the Tenant).
Additional prior to move-in deposits:
- Cleaning Deposit $350.
Additional prior to move-in fees:
- Admin Fee $150. One-time, non-refundable, and
Pet Restrictions:
- Owner willing to consider pets. CATS and SMALL dogs up to 30lbs. See Pet Screening Policy below.
- If approved, a Pet Deposit of $350 per pet will be required prior to moving in.
Pet Screening Policy:
- Our Pet Policy requires that ALL applicants -not only pet or animal owners- complete their Pet Screening profile, even if you do not have a pet/animal.
- If you DO NOT have a pet/animal, SUBMIT your Pet Screening profile as "No Pet or Animals" which will be free of charge to you.
- Begin your Pet Screening profile by going online to https
innova-pm.
- A complete Pet Screening Profile is part of our rental application, REQUIRED. If it is not received the rental application will be considered incomplete.
Restrictions:
- NO smoking allowed on the premises.
Lease Term:
- 1 year.
Property Condition:
- Tenant is responsible for landscape maintenance.
Property Tours:
- A Real Estate Agent must show you the property, REQUIRED. Contact your Real Estate Agent for more information and to schedule a showing.
Rental Application Requirements and Terms:
- Credit Score: 650 or better. Gross income must be at least three (3) times the rent. Click on the "Apply Now" button to read ALL OUR REQUIREMENTS DETAILS before applying and documents you must submit when applying.
- ALL 18 years-old and above who intend to live on the property must apply.
- Application Fee is $75.00 per adult, per applicant. Non-refundable, no exceptions.
- Applicant and Applicant's Agent to verify all the information.
- Applicant or Applicant's representative must see the interior of the property, REQUIRED.
Want to see more homes?
Townhouse for rent
$2,200/mo
10091 Sand Key St, Las Vegas, NV 89178
3beds
2,365sqft
Price may not include required fees and charges.
Townhouse
Available now
Cats, small dogs OK
Air conditioner
In unit laundry
Attached garage parking
-- Heating
What's special
Sleek granite countertopsDual sinksPrimary bedroomModern kitchenPlenty of cabinet spaceStainless steel appliancesEn-suite bathroom
- 4 days |
- -- |
- -- |
Travel times
Looking to buy when your lease ends?
Consider a first-time homebuyer savings account designed to grow your down payment with up to a 6% match & a competitive APY.
Facts & features
Interior
Bedrooms & bathrooms
- Bedrooms: 3
- Bathrooms: 4
- Full bathrooms: 3
- 1/2 bathrooms: 1
Cooling
- Air Conditioner
Appliances
- Included: Dishwasher, Dryer, Microwave, Refrigerator, Stove, Washer
- Laundry: In Unit
Features
- Walk In Closet
Interior area
- Total interior livable area: 2,365 sqft
Video & virtual tour
Property
Parking
- Parking features: Attached
- Has attached garage: Yes
- Details: Contact manager
Features
- Exterior features: 3-Bedrooms, 3-Story Home, 3.5 Bathrooms, Garbage included in rent, HOA, Heating included in rent, Mountains Edge, Sewage included in rent, Stainless Steel Kitchen Appliances, Trash and Sewer, Walk In Closet
- Has spa: Yes
- Spa features: Hottub Spa
Details
- Parcel number: 17628610014
Construction
Type & style
- Home type: Townhouse
- Property subtype: Townhouse
Utilities & green energy
- Utilities for property: Garbage, Sewage
Building
Management
- Pets allowed: Yes
Community & HOA
Community
- Features: Clubhouse, Pool
- Security: Gated Community
HOA
- Amenities included: Pool
Location
- Region: Las Vegas
Financial & listing details
- Lease term: Contact For Details
Price history
| Date | Event | Price |
|---|---|---|
| 10/24/2025 | Listed for rent | $2,200$1/sqft |
Source: LVR #2730146 | ||
| 10/16/2025 | Listing removed | $449,999$190/sqft |
Source: | ||
| 8/21/2025 | Listed for sale | $449,999$190/sqft |
Source: | ||
| 8/21/2025 | Listing removed | $449,999$190/sqft |
Source: | ||
| 8/3/2025 | Price change | $449,999-2.2%$190/sqft |
Source: | ||

