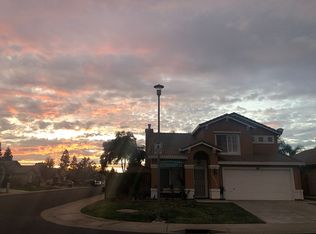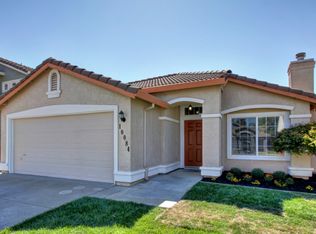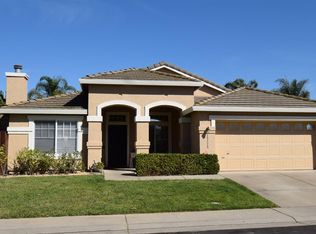Closed
$505,000
10092 Teddington Way, Elk Grove, CA 95624
3beds
1,183sqft
Single Family Residence
Built in 1997
4,726.26 Square Feet Lot
$496,300 Zestimate®
$427/sqft
$2,546 Estimated rent
Home value
$496,300
$452,000 - $546,000
$2,546/mo
Zestimate® history
Loading...
Owner options
Explore your selling options
What's special
Welcome to 10092 Teddington Way! Step into a space that feels like home the moment you arrive. This beautifully updated property blends warmth and modern style, featuring rich laminate wood flooring, a cozy fireplace, and abundant natural light throughout. The kitchen is both stylish and functional, with granite countertops, a mosaic tile backsplash, and generous cabinet space - ideal for everyday meals and entertaining. The primary suite offers a relaxing retreat with direct patio access, a walk-in shower with dual shower heads and a built-in bench, and a double vanity for added convenience. Enjoy outdoor living on the private backyard patio, perfect for morning coffee or evening gatherings. Located just a short distance from a nearby park and community garden, this home combines comfort and accessibility. *Some photos have been virtually staged for illustrative purposes. No physical staging is present in the home.
Zillow last checked: 8 hours ago
Listing updated: July 09, 2025 at 04:19pm
Listed by:
Andrea Mooney DRE #02225579 916-216-0809,
Keller Williams Realty
Bought with:
KW Silicon City
Source: MetroList Services of CA,MLS#: 225058360Originating MLS: MetroList Services, Inc.
Facts & features
Interior
Bedrooms & bathrooms
- Bedrooms: 3
- Bathrooms: 2
- Full bathrooms: 2
Primary bedroom
- Features: Ground Floor, Walk-In Closet, Outside Access
Primary bathroom
- Features: Shower Stall(s), Double Vanity, Tile, Multiple Shower Heads, Window
Dining room
- Features: Breakfast Nook, Space in Kitchen, Dining/Living Combo
Kitchen
- Features: Pantry Closet, Granite Counters, Kitchen/Family Combo
Heating
- Central, Fireplace(s)
Cooling
- Ceiling Fan(s), Central Air
Appliances
- Laundry: Cabinets, Electric Dryer Hookup, Inside
Features
- Flooring: Carpet, Laminate, Tile
- Number of fireplaces: 1
- Fireplace features: Living Room, Wood Burning
Interior area
- Total interior livable area: 1,183 sqft
Property
Parking
- Total spaces: 2
- Parking features: Garage Door Opener, Garage Faces Front, Guest, Driveway
- Garage spaces: 2
- Has uncovered spaces: Yes
Features
- Stories: 1
- Fencing: Fenced,Wood
Lot
- Size: 4,726 sqft
- Features: Auto Sprinkler F&R, Landscape Front
Details
- Parcel number: 13407200160000
- Zoning description: RD-7
- Special conditions: Standard
Construction
Type & style
- Home type: SingleFamily
- Property subtype: Single Family Residence
Materials
- Ceiling Insulation, Concrete, Stucco, Frame, Glass, Wall Insulation
- Foundation: Concrete, Slab
- Roof: Tile
Condition
- Year built: 1997
Utilities & green energy
- Sewer: Public Sewer
- Water: Water District
- Utilities for property: Electric, Internet Available, Natural Gas Connected
Community & neighborhood
Location
- Region: Elk Grove
Price history
| Date | Event | Price |
|---|---|---|
| 8/1/2025 | Listing removed | $2,549$2/sqft |
Source: Zillow Rentals | ||
| 7/10/2025 | Listed for rent | $2,549$2/sqft |
Source: Zillow Rentals | ||
| 7/9/2025 | Sold | $505,000-7.3%$427/sqft |
Source: MetroList Services of CA #225058360 | ||
| 6/10/2025 | Pending sale | $545,000$461/sqft |
Source: MetroList Services of CA #225058360 | ||
| 5/7/2025 | Listed for sale | $545,000+81.7%$461/sqft |
Source: MetroList Services of CA #225058360 | ||
Public tax history
| Year | Property taxes | Tax assessment |
|---|---|---|
| 2025 | -- | $355,133 +2% |
| 2024 | $4,130 +2.6% | $348,170 +2% |
| 2023 | $4,024 +2.1% | $341,344 +2% |
Find assessor info on the county website
Neighborhood: 95624
Nearby schools
GreatSchools rating
- 6/10Florence Markofer Elementary SchoolGrades: K-6Distance: 0.6 mi
- 7/10Joseph Kerr Middle SchoolGrades: 7-8Distance: 1.3 mi
- 7/10Elk Grove High SchoolGrades: 9-12Distance: 0.7 mi
Get a cash offer in 3 minutes
Find out how much your home could sell for in as little as 3 minutes with a no-obligation cash offer.
Estimated market value
$496,300
Get a cash offer in 3 minutes
Find out how much your home could sell for in as little as 3 minutes with a no-obligation cash offer.
Estimated market value
$496,300


