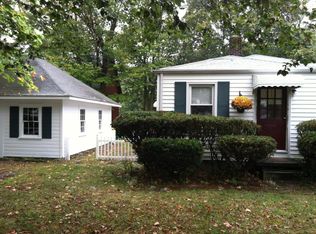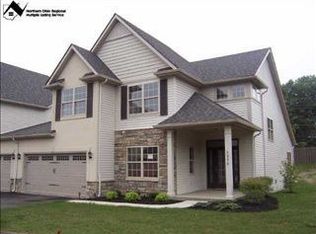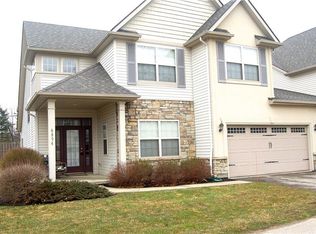Sold for $140,000
$140,000
10095 Johnnycake Ridge Rd, Concord Township, OH 44077
5beds
3,709sqft
Single Family Residence
Built in 1900
2.55 Acres Lot
$385,700 Zestimate®
$38/sqft
$3,048 Estimated rent
Home value
$385,700
$320,000 - $455,000
$3,048/mo
Zestimate® history
Loading...
Owner options
Explore your selling options
What's special
Handyman Special! Home with 1st floor in law suite. Original home with mudroom, large living room with stone/beam mantle, large eat-in kitchen area, formal dining room, full bath, three bedrooms up, unfinished basement, 800 sq ft addition with separate entrance off rear deck, efficiency kitchen, living/dining area, full bath, and bedroom, & laundry. separate gas, and elec. meters. Approx. 30 X 60 (1560 sq ft) with overhead doors and concrete floor. 2.5-acre parcel that is divisible into 3 lots per Bldg dept. See attached sketch.
Zillow last checked: 8 hours ago
Listing updated: August 26, 2023 at 02:58pm
Listing Provided by:
Bettie J Schmikla lauri.schneider@remax.net(440)354-3334,
RE/MAX Results
Bought with:
Kylie Victor, 2019005079
HomeSmart Real Estate Momentum LLC
Source: MLS Now,MLS#: 4454014 Originating MLS: Lake Geauga Area Association of REALTORS
Originating MLS: Lake Geauga Area Association of REALTORS
Facts & features
Interior
Bedrooms & bathrooms
- Bedrooms: 5
- Bathrooms: 4
- Full bathrooms: 3
- 1/2 bathrooms: 1
- Main level bathrooms: 3
- Main level bedrooms: 3
Primary bedroom
- Description: Flooring: Laminate
- Level: First
- Dimensions: 14.00 x 14.00
Bedroom
- Description: Flooring: Laminate
- Level: First
Bedroom
- Description: Flooring: Laminate
- Level: Second
- Dimensions: 26.00 x 14.00
Bedroom
- Description: Flooring: Laminate
- Level: Second
- Dimensions: 16.00 x 12.00
Bathroom
- Description: Flooring: Laminate
- Level: First
- Dimensions: 9.00 x 5.00
Other
- Description: Flooring: Laminate
- Level: First
- Dimensions: 15.00 x 15.00
Dining room
- Description: Flooring: Laminate
- Level: First
- Dimensions: 24.00 x 14.00
Family room
- Description: Flooring: Laminate
- Features: Fireplace
- Level: First
- Dimensions: 32.00 x 20.00
Great room
- Description: Flooring: Laminate
- Level: First
- Dimensions: 16.00 x 18.00
Kitchen
- Description: Flooring: Laminate
- Level: First
- Dimensions: 10.00 x 17.00
Kitchen
- Description: Flooring: Laminate
- Level: First
- Dimensions: 22.00 x 20.00
Laundry
- Description: Flooring: Laminate
- Level: First
- Dimensions: 6.00 x 8.00
Laundry
- Description: Flooring: Laminate
- Level: First
- Dimensions: 6.00 x 8.00
Library
- Description: Flooring: Laminate
- Level: First
- Dimensions: 10.00 x 6.00
Living room
- Description: Flooring: Laminate
- Level: First
- Dimensions: 18.00 x 20.00
Heating
- Forced Air, Gas
Cooling
- None
Features
- Basement: Partial,Unfinished
- Number of fireplaces: 1
Interior area
- Total structure area: 3,709
- Total interior livable area: 3,709 sqft
- Finished area above ground: 3,109
- Finished area below ground: 600
Property
Parking
- Total spaces: 6
- Parking features: Detached, Garage, Unpaved
- Garage spaces: 6
Accessibility
- Accessibility features: None
Features
- Levels: Two
- Stories: 2
- Patio & porch: Deck, Porch
- Has view: Yes
- View description: Trees/Woods
Lot
- Size: 2.55 Acres
- Dimensions: 249 x 698
- Features: Irregular Lot
Details
- Parcel number: 10A031C000040
Construction
Type & style
- Home type: SingleFamily
- Architectural style: Cape Cod
- Property subtype: Single Family Residence
Materials
- Vinyl Siding, Wood Siding
- Roof: Asphalt,Fiberglass
Condition
- Fixer
- Year built: 1900
Utilities & green energy
- Sewer: Public Sewer
- Water: Public
Community & neighborhood
Community
- Community features: Public Transportation
Location
- Region: Concord Township
- Subdivision: Concord Township 04
Other
Other facts
- Listing terms: Cash
Price history
| Date | Event | Price |
|---|---|---|
| 11/7/2023 | Listing removed | -- |
Source: Zillow Rentals Report a problem | ||
| 10/26/2023 | Listed for rent | $900+38.5% |
Source: Zillow Rentals Report a problem | ||
| 5/26/2023 | Sold | $140,000-6.7%$38/sqft |
Source: | ||
| 5/2/2023 | Pending sale | $150,000$40/sqft |
Source: | ||
| 4/26/2023 | Listed for sale | $150,000$40/sqft |
Source: | ||
Public tax history
| Year | Property taxes | Tax assessment |
|---|---|---|
| 2024 | $5,371 +17.2% | $114,050 +29.4% |
| 2023 | $4,582 +10.3% | $88,160 |
| 2022 | $4,156 -0.3% | $88,160 |
Find assessor info on the county website
Neighborhood: 44077
Nearby schools
GreatSchools rating
- 7/10Hopkins Elementary SchoolGrades: K-5Distance: 2.3 mi
- 7/10Memorial Middle SchoolGrades: 6-8Distance: 2.2 mi
- 8/10Mentor High SchoolGrades: 9-12Distance: 3.2 mi
Schools provided by the listing agent
- District: Mentor EVSD - 4304
Source: MLS Now. This data may not be complete. We recommend contacting the local school district to confirm school assignments for this home.
Get pre-qualified for a loan
At Zillow Home Loans, we can pre-qualify you in as little as 5 minutes with no impact to your credit score.An equal housing lender. NMLS #10287.
Sell with ease on Zillow
Get a Zillow Showcase℠ listing at no additional cost and you could sell for —faster.
$385,700
2% more+$7,714
With Zillow Showcase(estimated)$393,414


