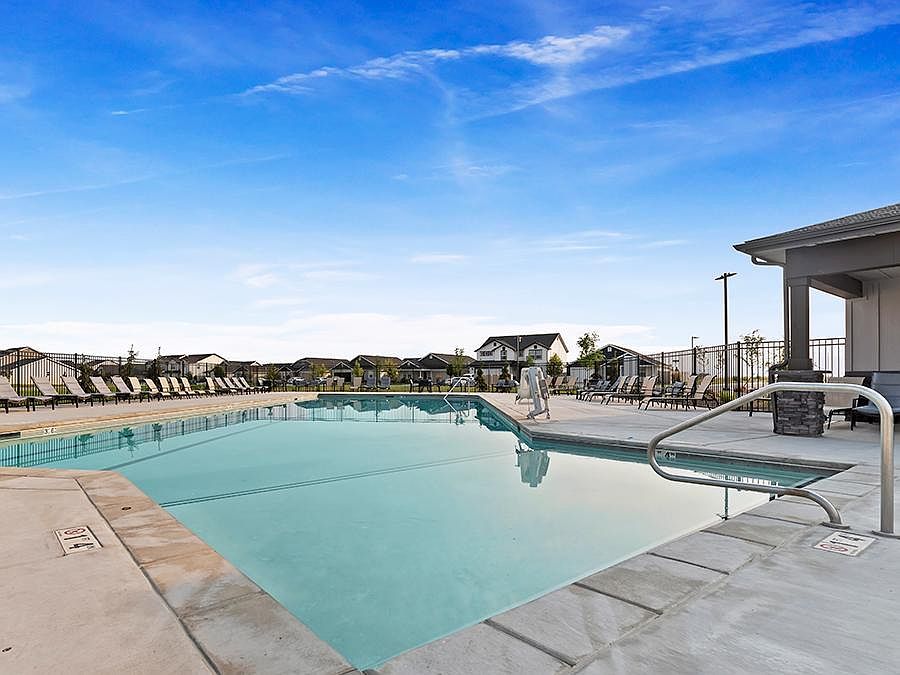$20.000 Builder promotional, ask Sales Agent for details. The Ashton is an appealing home with an immense impact featuring 3 bedrooms and 2 bathrooms. The open layout is designed to maximize the living space, allowing everyone to gather together while the private primary bedroom provides a retreat away from the rest of the home. THIS HOME IS TO BE BUILT, providing you the opportunity to make all the selections and make it your own! Photos and tour are of a similar home. This home is HERS and Energy Star rated with annual energy savings!
Active
$362,990
10095 Longtail Dr, Nampa, ID 83687
3beds
2baths
1,466sqft
Single Family Residence
Built in 2025
6,141.96 Square Feet Lot
$363,100 Zestimate®
$248/sqft
$50/mo HOA
- 90 days |
- 273 |
- 25 |
Zillow last checked: 7 hours ago
Listing updated: October 02, 2025 at 03:31pm
Listed by:
Erika Magallon 208-870-0213,
Hubble Homes, LLC,
Erika Lopez 208-941-3139,
Hubble Homes, LLC
Source: IMLS,MLS#: 98954074
Travel times
Schedule tour
Select your preferred tour type — either in-person or real-time video tour — then discuss available options with the builder representative you're connected with.
Facts & features
Interior
Bedrooms & bathrooms
- Bedrooms: 3
- Bathrooms: 2
- Main level bathrooms: 2
- Main level bedrooms: 3
Primary bedroom
- Level: Main
Bedroom 2
- Level: Main
Bedroom 3
- Level: Main
Kitchen
- Level: Main
Heating
- Forced Air, Natural Gas
Cooling
- Central Air
Appliances
- Included: Gas Water Heater, Dishwasher, Disposal, Oven/Range Freestanding
Features
- Bath-Master, Bed-Master Main Level, Great Room, Walk-In Closet(s), Kitchen Island, Number of Baths Main Level: 2
- Flooring: Carpet, Laminate
- Has basement: No
- Has fireplace: No
Interior area
- Total structure area: 1,466
- Total interior livable area: 1,466 sqft
- Finished area above ground: 1,466
- Finished area below ground: 0
Property
Parking
- Total spaces: 2
- Parking features: Attached, Driveway
- Attached garage spaces: 2
- Has uncovered spaces: Yes
Features
- Levels: One
Lot
- Size: 6,141.96 Square Feet
- Dimensions: 134 x 45
- Features: Standard Lot 6000-9999 SF, Irrigation Available, Sidewalks, Auto Sprinkler System, Partial Sprinkler System, Pressurized Irrigation Sprinkler System
Details
- Parcel number: R
Construction
Type & style
- Home type: SingleFamily
- Property subtype: Single Family Residence
Materials
- Frame, HardiPlank Type
- Foundation: Crawl Space
- Roof: Architectural Style
Condition
- New Construction
- New construction: Yes
- Year built: 2025
Details
- Builder name: Hubble Homes
Utilities & green energy
- Water: Public
- Utilities for property: Sewer Connected
Green energy
- Green verification: HERS Index Score
Community & HOA
Community
- Subdivision: Adams Ridge
HOA
- Has HOA: Yes
- HOA fee: $600 annually
Location
- Region: Nampa
Financial & listing details
- Price per square foot: $248/sqft
- Date on market: 7/10/2025
- Listing terms: Cash,Conventional,FHA,VA Loan
- Ownership: Fee Simple
About the community
At Adams Ridge, you'll discover affordable single-family homes with functional open floorplans that fit your lifestyle. Adams Ridge is the perfect location for your family. Located only 25 Minutes outside Boise, just off of I-84 Karcher Exit. Close to shopping, dining, and entertainment, and the Desert Spring Elementary School, Sage Valley Middle School, and Ridgevue High School. You can choose from a variety of one and two-story homes with timeless open-concept designs.
Your dream home awaits:
Take a virtual stroll through ourSpruceandAlturasmodel homes at Adams Ridge, and discover unmatched elegance and comfort!
Source: Hubble Homes
