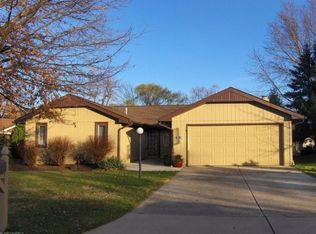Sold for $358,000 on 06/16/25
$358,000
10097 Crows Nest Cv, Aurora, OH 44202
4beds
1,980sqft
Single Family Residence
Built in 1980
0.34 Acres Lot
$358,600 Zestimate®
$181/sqft
$2,794 Estimated rent
Home value
$358,600
$341,000 - $377,000
$2,794/mo
Zestimate® history
Loading...
Owner options
Explore your selling options
What's special
Experience stylish, SINGLE-LEVEL living in this beautifully renovated, move-in ready home located in Aurora Shores. The open-concept layout effortlessly connects the living, dining, and kitchen spaces—perfect for everyday comfort and entertaining. The stunning new kitchen features crisp white cabinetry, quartz countertops, and stainless steel appliances. Step outside to a freshly built, low-maintenance Trex deck ideal for relaxing or hosting guests. The spacious owner’s suite offers direct access to the deck as well, a luxurious bath with a glass-enclosed shower, and a walk-in closet. Three additional bedrooms, updated full bath & half bath provide flexible living options. Recent 2025 upgrades include full interior paint, brand-new LVP flooring, updated electrical wiring and panel, many new Pella windows and sliding doors, and a completely new HVAC system (furnace & AC & Hot water tank). Washer and dryer are included. The Aurora Shores community features a lake, beach, baseball diamond and playground.This home is truly turn-key—just move in and enjoy!
Zillow last checked: 8 hours ago
Listing updated: June 16, 2025 at 12:48pm
Listing Provided by:
Yinzhu Piao yinzhu@kw.com216-246-1188,
Keller Williams Greater Metropolitan
Bought with:
Paige Palumbo, 2024004853
Howard Hanna
Carlyn Goudas, 2014004923
Howard Hanna
Source: MLS Now,MLS#: 5113770 Originating MLS: Akron Cleveland Association of REALTORS
Originating MLS: Akron Cleveland Association of REALTORS
Facts & features
Interior
Bedrooms & bathrooms
- Bedrooms: 4
- Bathrooms: 3
- Full bathrooms: 2
- 1/2 bathrooms: 1
- Main level bathrooms: 3
- Main level bedrooms: 4
Bedroom
- Level: First
Bedroom
- Level: First
Primary bathroom
- Level: First
Dining room
- Level: First
Family room
- Level: First
Kitchen
- Level: First
Laundry
- Level: First
Living room
- Level: First
Heating
- Forced Air, Gas
Cooling
- Central Air
Appliances
- Included: Dryer, Dishwasher, Microwave, Range, Refrigerator, Washer
Features
- Walk-In Closet(s)
- Basement: None
- Number of fireplaces: 1
- Fireplace features: None
Interior area
- Total structure area: 1,980
- Total interior livable area: 1,980 sqft
- Finished area above ground: 1,980
Property
Parking
- Total spaces: 2
- Parking features: Attached, Garage, Paved
- Attached garage spaces: 2
Features
- Levels: One
- Stories: 1
Lot
- Size: 0.34 Acres
Details
- Parcel number: 6600161
- Special conditions: Standard
Construction
Type & style
- Home type: SingleFamily
- Architectural style: Ranch
- Property subtype: Single Family Residence
Materials
- Wood Siding
- Roof: Asphalt,Fiberglass
Condition
- Year built: 1980
Utilities & green energy
- Sewer: Public Sewer
- Water: Public
Community & neighborhood
Location
- Region: Aurora
- Subdivision: Aurora Shores Sub #11
HOA & financial
HOA
- Has HOA: Yes
- HOA fee: $460 annually
- Services included: Other
- Association name: Aurora Shores
Other
Other facts
- Listing terms: Cash,Conventional,FHA,VA Loan
Price history
| Date | Event | Price |
|---|---|---|
| 6/16/2025 | Sold | $358,000-2.7%$181/sqft |
Source: | ||
| 5/19/2025 | Pending sale | $368,000$186/sqft |
Source: | ||
| 4/25/2025 | Listed for sale | $368,000+172.6%$186/sqft |
Source: | ||
| 11/14/2024 | Listing removed | $9,999+899.9%$5/sqft |
Source: Zillow Rentals | ||
| 11/7/2024 | Listed for rent | $1,000$1/sqft |
Source: Zillow Rentals | ||
Public tax history
| Year | Property taxes | Tax assessment |
|---|---|---|
| 2024 | $1,560 -68.6% | $23,550 |
| 2023 | $4,968 +41% | $23,550 -66.6% |
| 2022 | $3,523 -0.4% | $70,606 |
Find assessor info on the county website
Neighborhood: 44202
Nearby schools
GreatSchools rating
- NAWilcox Elementary SchoolGrades: PK-1Distance: 2.7 mi
- 8/10R B Chamberlin Middle SchoolGrades: 7-8Distance: 3.2 mi
- 9/10Twinsburg High SchoolGrades: 9-12Distance: 3.1 mi
Schools provided by the listing agent
- District: Twinsburg CSD - 7716
Source: MLS Now. This data may not be complete. We recommend contacting the local school district to confirm school assignments for this home.
Get a cash offer in 3 minutes
Find out how much your home could sell for in as little as 3 minutes with a no-obligation cash offer.
Estimated market value
$358,600
Get a cash offer in 3 minutes
Find out how much your home could sell for in as little as 3 minutes with a no-obligation cash offer.
Estimated market value
$358,600
