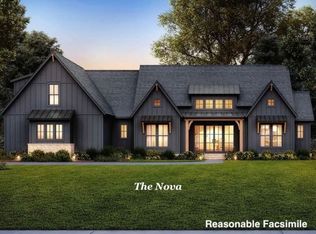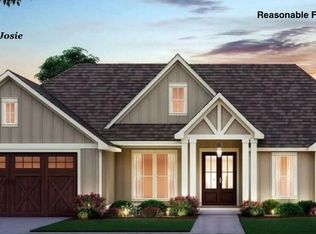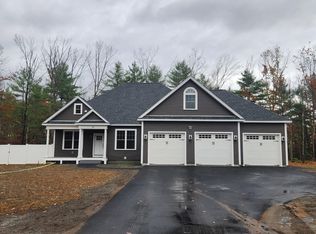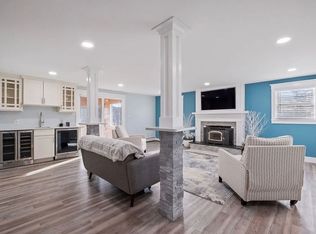Very excited to introduce a brand new 6 home subdivision in highly sought after Pembroke, NH! This stunning plot of land will have 6 gorgeous homes with no covenants or HOA. Featured here is "The Kayla" on lot 4-a beautifully designed Craftsman Style Ranch with soaring 10 foot ceilings and an exceptional layout. The home features a gorgeous primary suite with a spacious walk in close and luxurious private bath. Enjoy the ease of first floor laundry and generous mudroom off the 24 x 24 attached garage. The open concept included a beautiful kitchen and great room, plus a formal dining room, perfect for entertaining. With 4 bedrooms, this home offers flexibility for families, guests, and home office. Relax and take in the surroundings from from the 32' foot covered front farmer's porch with low maintenance composite decking. Room sizes are approx and subject to change. Still time to customize this home to your taste.
Active
Listed by:
Laurie Norton Team,
BHGRE Masiello Bedford 603-625-2800
$1,100,000
101-4 Fourth Range Road #4, Pembroke, NH 03275
4beds
2,400sqft
Est.:
Ranch
Built in ----
2.53 Acres Lot
$1,053,500 Zestimate®
$458/sqft
$-- HOA
What's special
Craftsman style ranchLuxurious private bathFirst floor laundryLow maintenance composite deckingFormal dining roomGenerous mudroomGorgeous primary suite
- 210 days |
- 314 |
- 8 |
Zillow last checked: 8 hours ago
Listing updated: June 13, 2025 at 11:49am
Listed by:
Laurie Norton Team,
BHGRE Masiello Bedford 603-625-2800
Source: PrimeMLS,MLS#: 5046445
Tour with a local agent
Facts & features
Interior
Bedrooms & bathrooms
- Bedrooms: 4
- Bathrooms: 3
- Full bathrooms: 2
- 1/2 bathrooms: 1
Heating
- Propane, Forced Air
Cooling
- Central Air
Features
- Basement: Concrete,Walk-Up Access
Interior area
- Total structure area: 4,800
- Total interior livable area: 2,400 sqft
- Finished area above ground: 2,400
- Finished area below ground: 0
Property
Parking
- Total spaces: 2
- Parking features: Paved, Driveway, Attached
- Garage spaces: 2
- Has uncovered spaces: Yes
Features
- Levels: One
- Stories: 1
Lot
- Size: 2.53 Acres
- Features: Level
Details
- Zoning description: Res
Construction
Type & style
- Home type: SingleFamily
- Architectural style: Ranch,Craftsman
- Property subtype: Ranch
Materials
- Wood Frame, Vinyl Siding
- Foundation: Concrete
- Roof: Architectural Shingle
Condition
- New construction: Yes
Utilities & green energy
- Electric: Circuit Breakers
- Sewer: Private Sewer
- Utilities for property: Cable Available
Community & HOA
Location
- Region: Pembroke
Financial & listing details
- Price per square foot: $458/sqft
- Date on market: 6/13/2025
Estimated market value
$1,053,500
$1.00M - $1.11M
$3,412/mo
Price history
Price history
| Date | Event | Price |
|---|---|---|
| 6/13/2025 | Listed for sale | $1,100,000$458/sqft |
Source: | ||
Public tax history
Public tax history
Tax history is unavailable.BuyAbility℠ payment
Est. payment
$6,181/mo
Principal & interest
$4265
Property taxes
$1531
Home insurance
$385
Climate risks
Neighborhood: 03275
Nearby schools
GreatSchools rating
- 7/10Pembroke Hill SchoolGrades: K-4Distance: 1.4 mi
- 4/10Three Rivers SchoolGrades: 5-8Distance: 2.3 mi
- 5/10Pembroke AcademyGrades: 9-12Distance: 2.2 mi
- Loading
- Loading



