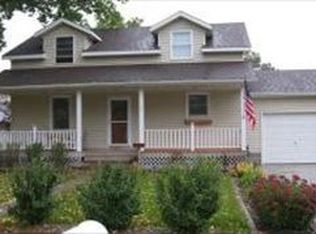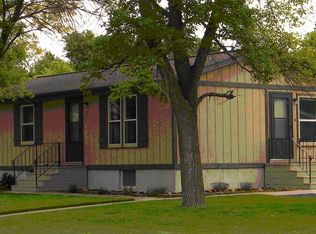Closed
$259,000
101 5th St NE, Barnesville, MN 56514
3beds
2,018sqft
Single Family Residence
Built in 1890
6,534 Square Feet Lot
$264,100 Zestimate®
$128/sqft
$1,719 Estimated rent
Home value
$264,100
Estimated sales range
Not available
$1,719/mo
Zestimate® history
Loading...
Owner options
Explore your selling options
What's special
Take a look at this amazing 3bedroom/2bath home that has been totally updated from top to bottom on a nice corner lot! Beauiful hardwood floors, totally updated kitchen, new cabinets, stainless steel appliances, new triple pane windows, newer heating and cooling, new shingles, new plumbing & electrical done. Bright open living room with beautiful hardwood flooring and electric fireplace. Mainfloor full bath with soaking tub, tiled walk in shower in lower bathroom, familyroom in lower level with electric fireplace also. Nice front porch to sit back and enjoy your coffee. Fully fenced backyard with firepit and covered paved patio area to relax. This is a must see home! Nothing to do just move in! Ask about the $500 City of Barnesville Utility Incentive.
Zillow last checked: 8 hours ago
Listing updated: September 30, 2025 at 09:25pm
Listed by:
Cindy K Sillerud 218-770-8416,
Priority Real Estate LLC
Bought with:
Brook Riley
REALTY XPERTS
Source: NorthstarMLS as distributed by MLS GRID,MLS#: 6717449
Facts & features
Interior
Bedrooms & bathrooms
- Bedrooms: 3
- Bathrooms: 2
- Full bathrooms: 1
- 3/4 bathrooms: 1
Bedroom 1
- Level: Main
Bedroom 2
- Level: Upper
Bedroom 3
- Level: Basement
Bathroom
- Level: Main
Bathroom
- Level: Basement
Family room
- Level: Basement
Kitchen
- Level: Main
Laundry
- Level: Basement
Living room
- Level: Main
Office
- Level: Upper
Office
- Level: Upper
Porch
- Level: Main
Utility room
- Level: Basement
Heating
- Forced Air, Fireplace(s)
Cooling
- Central Air
Appliances
- Included: Dishwasher, Electric Water Heater, Microwave, Range, Refrigerator, Stainless Steel Appliance(s), Water Softener Owned
Features
- Flooring: Hardwood
- Windows: Triple Pane Windows, Window Coverings
- Basement: Block
- Number of fireplaces: 2
- Fireplace features: Electric
Interior area
- Total structure area: 2,018
- Total interior livable area: 2,018 sqft
- Finished area above ground: 1,368
- Finished area below ground: 650
Property
Parking
- Total spaces: 1
- Parking features: Detached, Insulated Garage
- Garage spaces: 1
Accessibility
- Accessibility features: Soaking Tub
Features
- Levels: One and One Half
- Stories: 1
- Patio & porch: Patio, Porch
- Fencing: Partial
Lot
- Size: 6,534 sqft
- Dimensions: 50 x 127
- Features: Corner Lot
Details
- Foundation area: 720
- Parcel number: 507250110
- Zoning description: Residential-Single Family
- Other equipment: Fuel Tank - Rented
Construction
Type & style
- Home type: SingleFamily
- Property subtype: Single Family Residence
Materials
- Steel Siding
- Roof: Age 8 Years or Less
Condition
- Age of Property: 135
- New construction: No
- Year built: 1890
Utilities & green energy
- Electric: Circuit Breakers
- Gas: Propane
- Sewer: City Sewer/Connected
- Water: City Water/Connected
Community & neighborhood
Location
- Region: Barnesville
- Subdivision: Roosens Add
HOA & financial
HOA
- Has HOA: No
Price history
| Date | Event | Price |
|---|---|---|
| 7/2/2025 | Sold | $259,000+3.8%$128/sqft |
Source: | ||
| 6/13/2025 | Pending sale | $249,500$124/sqft |
Source: | ||
| 5/14/2025 | Listed for sale | $249,500+283.8%$124/sqft |
Source: | ||
| 5/14/2015 | Sold | $65,000$32/sqft |
Source: | ||
| 4/27/2015 | Listed for sale | $65,000$32/sqft |
Source: Priority Real Estate #20-14906 | ||
Public tax history
| Year | Property taxes | Tax assessment |
|---|---|---|
| 2025 | $2,108 -3% | $158,900 +8.2% |
| 2024 | $2,174 +6.2% | $146,900 -4.3% |
| 2023 | $2,048 +7% | $153,500 +14.1% |
Find assessor info on the county website
Neighborhood: 56514
Nearby schools
GreatSchools rating
- 6/10Barnesville Elementary SchoolGrades: K-6Distance: 0.2 mi
- 9/10Barnesville SecondaryGrades: 6-12Distance: 0.2 mi

Get pre-qualified for a loan
At Zillow Home Loans, we can pre-qualify you in as little as 5 minutes with no impact to your credit score.An equal housing lender. NMLS #10287.

