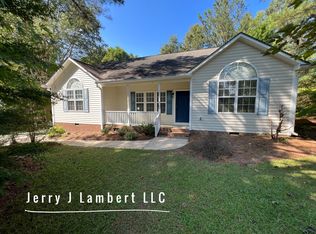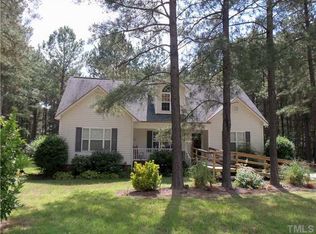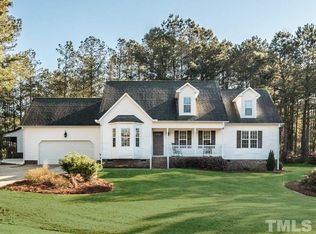Sold for $345,000 on 08/04/25
$345,000
101 Abram Way, Clayton, NC 27520
3beds
1,605sqft
Single Family Residence, Residential
Built in 2002
0.73 Acres Lot
$346,600 Zestimate®
$215/sqft
$1,814 Estimated rent
Home value
$346,600
$326,000 - $367,000
$1,814/mo
Zestimate® history
Loading...
Owner options
Explore your selling options
What's special
Charming Ranch in Desirable Cleveland Area - No HOA! Welcome home to this beautifully updated 3-bedroom, 2-bath ranch offering 1,605 square feet of comfortable, one-level living. NEW ROOF 2025. Step inside to discover fresh paint and stunning LVP flooring throughout, creating a clean, modern feel. The spacious family room features a cozy gas fireplace, perfect for relaxing evenings. Enjoy cooking and entertaining in the bright and open kitchen, complete with updated appliances, a pantry, and easy access to the sunny dining room. The large primary suite offers a peaceful retreat with a walk-in closet and an en suite bath featuring a soaking tub and a walk-in shower. Two additional generously sized bedrooms and a full bath provide space for family, guests, or a home office. A separate laundry room adds convenience, while the back deck is ideal for grilling or enjoying the private, shaded backyard—perfect for play or peaceful afternoons outdoors. New Roof this year! Located in the highly sought-after Cleveland area with quick access to I-540 and no HOA restrictions, this home offers the best of comfort, convenience, and freedom. Don't miss this move-in-ready gem!
Zillow last checked: 8 hours ago
Listing updated: October 28, 2025 at 01:00am
Listed by:
Brandie Upshaw 919-412-0700,
Relevate Real Estate Inc.,
Carla Burke 919-278-8712,
Relevate Real Estate Inc.
Bought with:
Lizeth Panuco Lozano, 324462
Keystar Realty & Management LL
Source: Doorify MLS,MLS#: 10104188
Facts & features
Interior
Bedrooms & bathrooms
- Bedrooms: 3
- Bathrooms: 2
- Full bathrooms: 2
Heating
- Electric, Forced Air, Heat Pump
Cooling
- Electric, Heat Pump
Appliances
- Included: Dishwasher, Electric Range, Electric Water Heater, Microwave, Stainless Steel Appliance(s)
- Laundry: Laundry Room, Main Level
Features
- Bathtub/Shower Combination, Ceiling Fan(s), Double Vanity, Pantry, Separate Shower, Soaking Tub, Walk-In Closet(s)
- Flooring: Vinyl
- Basement: Crawl Space
- Number of fireplaces: 1
- Fireplace features: Family Room
Interior area
- Total structure area: 1,605
- Total interior livable area: 1,605 sqft
- Finished area above ground: 1,605
- Finished area below ground: 0
Property
Parking
- Total spaces: 2
- Parking features: Driveway
- Uncovered spaces: 2
Features
- Levels: One
- Stories: 1
- Patio & porch: Deck, Wrap Around
- Exterior features: Fenced Yard, Rain Gutters
- Fencing: Fenced
- Has view: Yes
Lot
- Size: 0.73 Acres
- Features: Cul-De-Sac, Hardwood Trees, Sprinklers In Front, Sprinklers In Rear
Details
- Additional structures: Shed(s)
- Parcel number: 06F04029Z
- Special conditions: Standard
Construction
Type & style
- Home type: SingleFamily
- Architectural style: Ranch
- Property subtype: Single Family Residence, Residential
Materials
- Vinyl Siding
- Foundation: Brick/Mortar
- Roof: Shingle
Condition
- New construction: No
- Year built: 2002
Utilities & green energy
- Sewer: Septic Tank
- Water: Public
Community & neighborhood
Location
- Region: Clayton
- Subdivision: Lassiter Farms
Price history
| Date | Event | Price |
|---|---|---|
| 8/4/2025 | Sold | $345,000-1.4%$215/sqft |
Source: | ||
| 6/29/2025 | Pending sale | $350,000$218/sqft |
Source: | ||
| 6/19/2025 | Listed for sale | $350,000+116%$218/sqft |
Source: | ||
| 7/22/2016 | Sold | $162,000+1.9%$101/sqft |
Source: | ||
| 6/19/2016 | Pending sale | $159,000$99/sqft |
Source: Be Home Realty #2073828 | ||
Public tax history
| Year | Property taxes | Tax assessment |
|---|---|---|
| 2024 | $1,432 +3.5% | $176,790 |
| 2023 | $1,383 -4.9% | $176,790 |
| 2022 | $1,454 | $176,790 |
Find assessor info on the county website
Neighborhood: 27520
Nearby schools
GreatSchools rating
- 8/10Cleveland ElementaryGrades: PK-5Distance: 1.6 mi
- 9/10Cleveland MiddleGrades: 6-8Distance: 1.6 mi
- 6/10Cleveland High SchoolGrades: 9-12Distance: 1.9 mi
Schools provided by the listing agent
- Elementary: Johnston - Cleveland
- Middle: Johnston - Cleveland
- High: Johnston - Cleveland
Source: Doorify MLS. This data may not be complete. We recommend contacting the local school district to confirm school assignments for this home.
Get a cash offer in 3 minutes
Find out how much your home could sell for in as little as 3 minutes with a no-obligation cash offer.
Estimated market value
$346,600
Get a cash offer in 3 minutes
Find out how much your home could sell for in as little as 3 minutes with a no-obligation cash offer.
Estimated market value
$346,600


