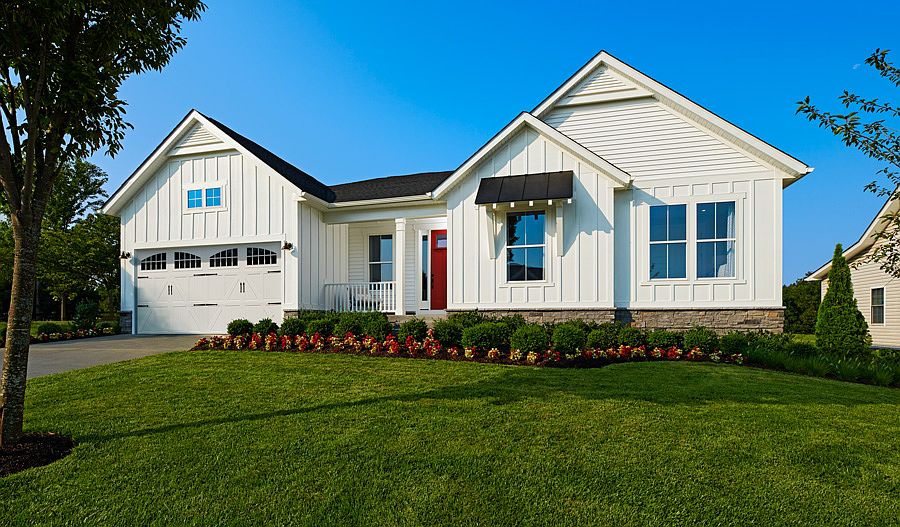The open, inviting layout of this ranch-style model home makes entertaining easy—and it boasts designer details like boxed oak stairs, quartz countertops and luxury vinyl flooring. Inside, you’ll find a great room with a gas fireplace, a generous dining room and a gourmet kitchen featuring a center island, double oven, walk-in pantry and modern matte white appliances. An elegant primary suite includes a tray ceiling, an expansive walk-in closet and a deluxe bath with a soaking tub and double sinks, plus two additional bedrooms invite rest and relaxation. A covered patio, deluxe laundry, mudroom with full bench and second bath with double sinks are also included. A finished basement with two bedrooms, a bathroom, a rec room with wet bar, and a flex room completes this home.
New construction
Special offer
$879,999
101 Abrams Pointe Blvd, Winchester, VA 22602
5beds
4,280sqft
Single Family Residence
Built in 2021
10,018.8 Square Feet Lot
$873,000 Zestimate®
$206/sqft
$17/mo HOA
What's special
Gas fireplaceGenerous dining roomDeluxe bathFinished basementDesigner detailsOpen inviting layoutCovered patio
Call: (681) 246-0347
- 59 days |
- 488 |
- 15 |
Zillow last checked: 9 hours ago
Listing updated: 23 hours ago
Listed by:
Jay Day 703-348-0025,
LPT Realty, LLC
Source: Bright MLS,MLS#: VAFV2037034
Travel times
Schedule tour
Select your preferred tour type — either in-person or real-time video tour — then discuss available options with the builder representative you're connected with.
Open house
Facts & features
Interior
Bedrooms & bathrooms
- Bedrooms: 5
- Bathrooms: 4
- Full bathrooms: 3
- 1/2 bathrooms: 1
- Main level bathrooms: 3
- Main level bedrooms: 3
Basement
- Area: 2000
Heating
- Forced Air, Programmable Thermostat, Natural Gas
Cooling
- Programmable Thermostat, Electric
Appliances
- Included: Dishwasher, Disposal, Dryer, Ice Maker, Double Oven, Oven, Oven/Range - Gas, Range Hood, Refrigerator, Six Burner Stove, Washer, Gas Water Heater
- Laundry: Upper Level
Features
- Soaking Tub, Bathroom - Tub Shower, Bathroom - Walk-In Shower, Crown Molding, Entry Level Bedroom, Family Room Off Kitchen, Formal/Separate Dining Room, Kitchen - Gourmet, Kitchen Island, Pantry, Primary Bath(s), Recessed Lighting, Upgraded Countertops, Walk-In Closet(s), Bar, 2 Story Ceilings, 9'+ Ceilings, Cathedral Ceiling(s), Dry Wall, Tray Ceiling(s)
- Flooring: Carpet, Ceramic Tile, Luxury Vinyl
- Doors: Six Panel, Sliding Glass
- Windows: Casement, Energy Efficient, Insulated Windows, Screens, Vinyl Clad
- Basement: Full,Finished,Heated,Interior Entry,Walk-Out Access,Windows
- Number of fireplaces: 1
- Fireplace features: Gas/Propane, Mantel(s)
Interior area
- Total structure area: 4,280
- Total interior livable area: 4,280 sqft
- Finished area above ground: 2,280
- Finished area below ground: 2,000
Property
Parking
- Total spaces: 6
- Parking features: Garage Faces Front, Garage Door Opener, Concrete, Attached, Driveway
- Attached garage spaces: 2
- Uncovered spaces: 4
Accessibility
- Accessibility features: None
Features
- Levels: Two
- Stories: 2
- Patio & porch: Patio
- Exterior features: Lighting
- Pool features: None
Lot
- Size: 10,018.8 Square Feet
- Features: Corner Lot, Premium, Private, Rear Yard, SideYard(s)
Details
- Additional structures: Above Grade, Below Grade
- Parcel number: 55N1160
- Zoning: RESIDENTIAL
- Special conditions: Standard
Construction
Type & style
- Home type: SingleFamily
- Architectural style: Ranch/Rambler
- Property subtype: Single Family Residence
Materials
- Batts Insulation, Blown-In Insulation, Frame, Vinyl Siding
- Foundation: Active Radon Mitigation
- Roof: Architectural Shingle
Condition
- Excellent
- New construction: Yes
- Year built: 2021
Details
- Builder model: Melody
- Builder name: Richmond American Homes
Utilities & green energy
- Sewer: Public Sewer
- Water: Public
- Utilities for property: Broadband
Community & HOA
Community
- Subdivision: Abrams Pointe
HOA
- Has HOA: Yes
- Amenities included: None
- Services included: Common Area Maintenance, Snow Removal, Trash
- HOA fee: $200 annually
Location
- Region: Winchester
Financial & listing details
- Price per square foot: $206/sqft
- Tax assessed value: $674,300
- Annual tax amount: $3,439
- Date on market: 9/23/2025
- Listing agreement: Exclusive Right To Sell
- Ownership: Fee Simple
Northern Virginia Homes of the Week
See this week's hot homes!Source: Richmond American Homes

