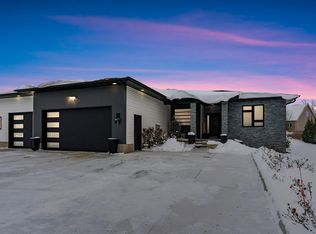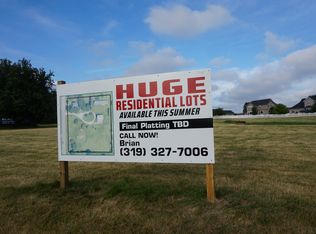Sold for $317,000 on 10/07/24
$317,000
101 Aidin Way, Waterloo, IA 50701
3beds
1,514sqft
Townhouse
Built in 2022
10,454.4 Square Feet Lot
$321,900 Zestimate®
$209/sqft
$-- Estimated rent
Home value
$321,900
$303,000 - $344,000
Not available
Zestimate® history
Loading...
Owner options
Explore your selling options
What's special
Here's your opportunity to own an exceptional, open-concept ranch townhouse, showcasing high-quality finishes throughout! The spacious living room features a tray ceiling and a stunning tiled fireplace. The kitchen is equipped with custom-built cabinetry and ample quartz countertop space, including a center island with seating for four. The master bedroom serves as a luxurious retreat, complete with a large walk-in shower, soaking tub, quartz countertop double sink, and a walk-in closet. Additionally, there are two more bedrooms and a full bath, rounding out the home’s impressive layout. Outside, you'll find a patio off the dining room slider and a fenced-in yard, perfect for relaxing or entertaining. Conveniently located, this magnificent home is one you won't want to miss. Schedule a showing today!
Zillow last checked: 8 hours ago
Listing updated: October 10, 2024 at 04:02am
Listed by:
Mersiha Mustedanagic 319-939-0730,
Vine Valley Real Estate
Bought with:
Mersiha Mustedanagic, B66301000
Vine Valley Real Estate
Source: Northeast Iowa Regional BOR,MLS#: 20243872
Facts & features
Interior
Bedrooms & bathrooms
- Bedrooms: 3
- Bathrooms: 2
- Full bathrooms: 2
Primary bedroom
- Level: Main
Other
- Level: Upper
Other
- Level: Main
Other
- Level: Lower
Dining room
- Level: Main
Kitchen
- Level: Main
Living room
- Level: Main
Heating
- Forced Air
Cooling
- Central Air
Features
- Basement: Slab
- Has fireplace: Yes
- Fireplace features: One, Electric, Living Room
Interior area
- Total interior livable area: 1,514 sqft
- Finished area below ground: 0
Property
Parking
- Total spaces: 2
- Parking features: 2 Stall, Attached Garage, Oversized
- Has attached garage: Yes
- Carport spaces: 2
Features
- Patio & porch: Covered
- Fencing: Privacy
Lot
- Size: 10,454 sqft
- Dimensions: 83x124
Details
- Parcel number: 881308151121
- Zoning: R-2
- Special conditions: Standard
Construction
Type & style
- Home type: Townhouse
- Property subtype: Townhouse
Materials
- Stone, Vinyl Siding
- Roof: Shingle,Asphalt
Condition
- Year built: 2022
Utilities & green energy
- Sewer: Public Sewer
- Water: Public
Community & neighborhood
Location
- Region: Waterloo
- Subdivision: Mustedan 1st Addition
HOA & financial
HOA
- Has HOA: Yes
- HOA fee: $50 monthly
Other
Other facts
- Road surface type: Concrete
Price history
| Date | Event | Price |
|---|---|---|
| 10/7/2024 | Sold | $317,000-3.9%$209/sqft |
Source: | ||
| 9/9/2024 | Pending sale | $329,900$218/sqft |
Source: | ||
| 8/30/2024 | Listed for sale | $329,900+6.4%$218/sqft |
Source: | ||
| 5/12/2023 | Sold | $310,000-6.1%$205/sqft |
Source: Public Record | ||
| 12/6/2022 | Listing removed | -- |
Source: | ||
Public tax history
| Year | Property taxes | Tax assessment |
|---|---|---|
| 2024 | $677 +141.7% | $33,860 |
| 2023 | $280 | $33,860 +165.6% |
| 2022 | -- | $12,750 |
Find assessor info on the county website
Neighborhood: Audobon
Nearby schools
GreatSchools rating
- 8/10Orange Elementary SchoolGrades: PK-5Distance: 2.6 mi
- 6/10Hoover Middle SchoolGrades: 6-8Distance: 1.9 mi
- 3/10West High SchoolGrades: 9-12Distance: 2.6 mi
Schools provided by the listing agent
- Elementary: Orange Elementary
- Middle: Hoover Intermediate
- High: West High
Source: Northeast Iowa Regional BOR. This data may not be complete. We recommend contacting the local school district to confirm school assignments for this home.

Get pre-qualified for a loan
At Zillow Home Loans, we can pre-qualify you in as little as 5 minutes with no impact to your credit score.An equal housing lender. NMLS #10287.

