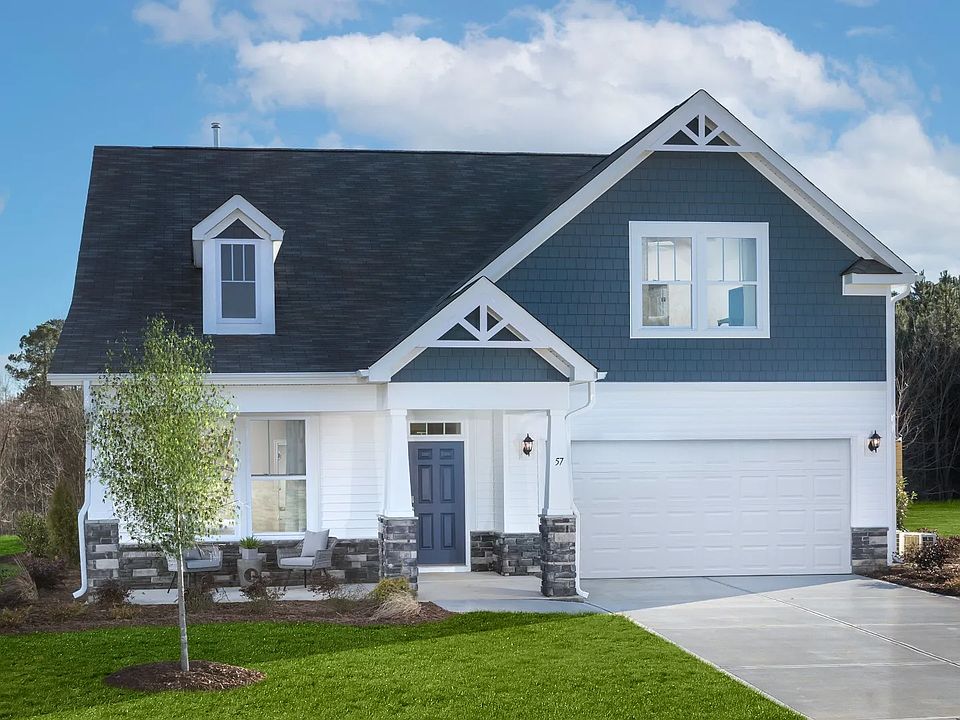This home checks all the boxes.... Large Homesite CHECK Move in package including Refrigerator, Washer, Dryer and Blinds CHECK Move in Ready CHECK Welcome to The Farm at Neill's Creek. Located minutes from Downtown Angier and Downtown Lillington. This is the extremely popular Drayton floorplan. Boasting 5 bedrooms and 3 baths, upgraded cabinets and QUARTZ Countertops. LVP Flooring throughout the first floor. Upon entry, you're greeted by a bright and airy ambiance, accentuated by a well-designed layout. The heart of the home is the spacious owner's suite, where luxury meets practicality. Enjoy the serenity of your private retreat, complete with a generous closet for all your storage needs. ****Photos of similar home with same floor plan.
New construction
Special offer
$375,000
101 Appleseed Dr, Lillington, NC 27546
5beds
2,695sqft
Single Family Residence, Residential
Built in 2025
0.29 Acres Lot
$374,800 Zestimate®
$139/sqft
$50/mo HOA
What's special
Bright and airy ambianceLarge homesiteGenerous closetWell-designed layout
Call: (984) 689-1885
- 28 days |
- 342 |
- 39 |
Zillow last checked: 7 hours ago
Listing updated: October 24, 2025 at 09:40am
Listed by:
Jacob Christopher Holly 910-891-8022,
DRB Group North Carolina LLC,
Randy H Fuhs 984-989-2294,
DRB Group North Carolina LLC
Source: Doorify MLS,MLS#: 10124314
Travel times
Schedule tour
Select your preferred tour type — either in-person or real-time video tour — then discuss available options with the builder representative you're connected with.
Open houses
Facts & features
Interior
Bedrooms & bathrooms
- Bedrooms: 5
- Bathrooms: 3
- Full bathrooms: 3
Heating
- Central
Cooling
- Central Air
Appliances
- Included: Built-In Electric Oven, Disposal, Electric Cooktop, Stainless Steel Appliance(s)
Features
- Flooring: Carpet, Vinyl
Interior area
- Total structure area: 2,695
- Total interior livable area: 2,695 sqft
- Finished area above ground: 2,695
- Finished area below ground: 0
Property
Parking
- Total spaces: 2
- Parking features: Garage - Attached
- Attached garage spaces: 2
Features
- Levels: Bi-Level
- Has view: Yes
Lot
- Size: 0.29 Acres
Details
- Parcel number: 11066201 0027 34
- Special conditions: Standard
Construction
Type & style
- Home type: SingleFamily
- Architectural style: Traditional
- Property subtype: Single Family Residence, Residential
Materials
- Stone Veneer, Vinyl Siding
- Foundation: Slab
- Roof: Shingle
Condition
- New construction: Yes
- Year built: 2025
- Major remodel year: 2025
Details
- Builder name: DRB Homes
Utilities & green energy
- Sewer: Public Sewer
- Water: Public
Community & HOA
Community
- Subdivision: The Farm at Neill's Creek
HOA
- Has HOA: Yes
- Services included: Trash
- HOA fee: $150 quarterly
Location
- Region: Lillington
Financial & listing details
- Price per square foot: $139/sqft
- Tax assessed value: $34,710
- Annual tax amount: $66
- Date on market: 9/26/2025
About the community
Welcome home to The Farm at Neill's Creek-new single-family homes in Lillington, NC.
Nestled in the heart of Harnett County, this charming community offers a peaceful setting just minutes from everything you love. Located along the scenic Cape Fear River, The Farm at Neill's Creek combines small-town charm with convenient access to both Raleigh and Fort Bragg-perfectly positioned between the Triangle and Fayetteville.
Choose from 8 thoughtfully designed home plans, each offering spacious layouts, modern finishes, and flexible options to suit your lifestyle. Whether you're looking for open-concept living, first-floor primary suites, or extra space for work or play, there's a home here for you.
Residents enjoy being close to downtown Lillington's locally owned shops and restaurants, as well as nearby parks, greenways, and recreational amenities.
Discover life at The Farm at Neill's Creek-where comfort, convenience, and community come together in a location you'll love to call home.
$15,000 Flex Cash this fall only!
For a limited time receive $15,000 Flex Cash: Lower closing costs, Design upgrades, Buydown points, Temporary payment reduction, Reduce your home price, Combine options to fit your needs.Source: DRB Homes

