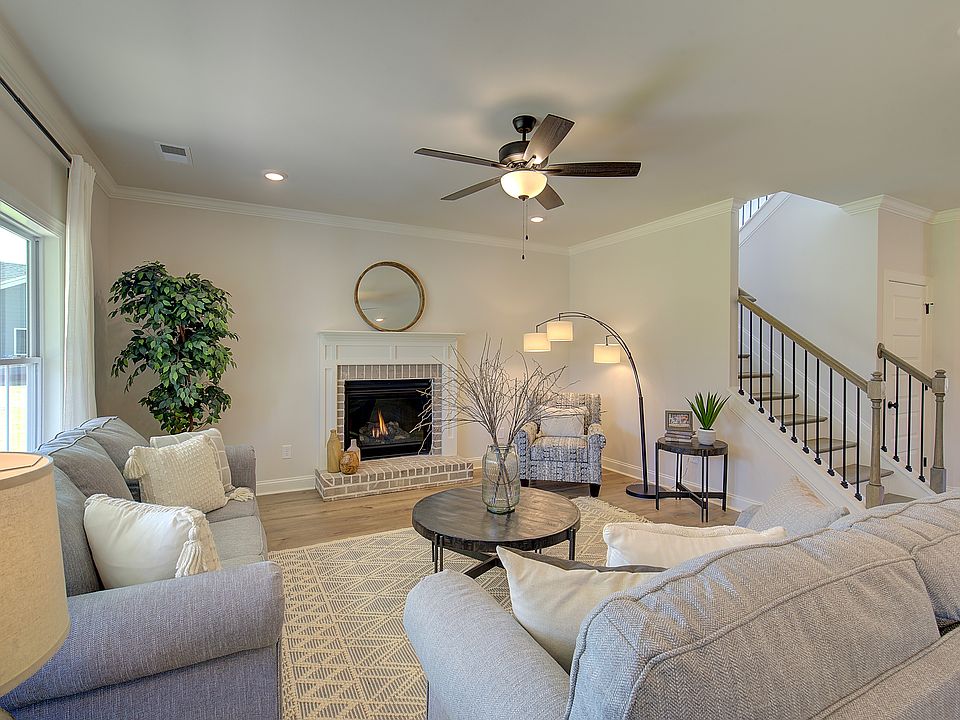Our Beautiful Model is now available. This flexible Jackson plan checks all the boxes on your new home wish list! There’s a bright, open living space with family room, kitchen and breakfast area all flowing together in one happy, informal space. The gourmet kitchen has stainless wall oven and separate Gas cook top, huge center island wrapped in shiplap, a spacious walk-in pantry and white cabinets with granite countertops. There’s formal dining plus a study with double doors on each side of the foyer. Tucked away in a quiet back corner, there’s a 15’x12’ bedroom with adjacent full bath – perfect for guest quarters, an in-law suite, a second home office or whatever! Upstairs you’ll find two bedrooms with walk-in closets and a shared bath, plus the laundry. The owners’ suite is well separated from the other two upstairs bedrooms, and includes a tile shower, double vanity spaces with Granite countertops and an enormous walk-in closet. The rocking chair front porch spans the entire front of the house, and the covered back porch overlooks the back yard of this .96 homesite. Visit this Last home available in a great neighborhood of 27 Large homesites – Arbor Woods! Refer to Lot #1 (Sales center to be converted back to a garage) Curtains and hardware do not convey.
New construction
$559,900
101 Arbor Woods Way, Easley, SC 29642
4beds
2,481sqft
Single Family Residence, Residential
Built in ----
0.96 Acres Lot
$-- Zestimate®
$226/sqft
$-- HOA
What's special
Rocking chair front porchHuge center islandSpacious walk-in pantryWalk-in closetsFormal diningBright open living spaceCovered back porch
- 65 days |
- 630 |
- 47 |
Zillow last checked: 8 hours ago
Listing updated: November 18, 2025 at 01:02pm
Listed by:
Dona Sero 864-477-0708,
Reliant Realty, Inc
Source: Greater Greenville AOR,MLS#: 1570476
Travel times
Schedule tour
Facts & features
Interior
Bedrooms & bathrooms
- Bedrooms: 4
- Bathrooms: 3
- Full bathrooms: 3
- Main level bathrooms: 1
- Main level bedrooms: 1
Rooms
- Room types: Laundry, Office/Study, Breakfast Area
Primary bedroom
- Area: 224
- Dimensions: 16 x 14
Bedroom 2
- Area: 132
- Dimensions: 12 x 11
Bedroom 3
- Area: 144
- Dimensions: 12 x 12
Bedroom 4
- Area: 180
- Dimensions: 15 x 12
Primary bathroom
- Features: Double Sink, Full Bath, Shower Only, Walk-In Closet(s)
- Level: Second
Dining room
- Area: 121
- Dimensions: 11 x 11
Family room
- Area: 272
- Dimensions: 17 x 16
Kitchen
- Area: 168
- Dimensions: 14 x 12
Heating
- Forced Air, Multi-Units, Natural Gas
Cooling
- Central Air, Electric, Multi Units
Appliances
- Included: Gas Cooktop, Dishwasher, Oven, Electric Oven, Microwave, Range Hood, Tankless Water Heater
- Laundry: 2nd Floor, Walk-in, Electric Dryer Hookup, Washer Hookup, Laundry Room
Features
- High Ceilings, Ceiling Fan(s), Ceiling Smooth, Granite Counters, Open Floorplan, Soaking Tub, Walk-In Closet(s), Countertops – Quartz, Pantry
- Flooring: Carpet, Ceramic Tile, Laminate
- Windows: Tilt Out Windows, Vinyl/Aluminum Trim, Insulated Windows, Window Treatments
- Basement: None
- Attic: Pull Down Stairs
- Number of fireplaces: 1
- Fireplace features: Gas Log
Interior area
- Total interior livable area: 2,481 sqft
Property
Parking
- Total spaces: 3
- Parking features: Attached, Garage Door Opener, Key Pad Entry, Concrete
- Attached garage spaces: 3
- Has uncovered spaces: Yes
Features
- Levels: Two
- Stories: 2
- Patio & porch: Front Porch, Rear Porch
Lot
- Size: 0.96 Acres
- Features: Corner Lot, Sprklr In Grnd-Partial Yd, 1 - 2 Acres
Details
- Parcel number: 1910801001000
Construction
Type & style
- Home type: SingleFamily
- Architectural style: Traditional,Craftsman
- Property subtype: Single Family Residence, Residential
Materials
- Brick Veneer, Concrete
- Foundation: Slab
- Roof: Architectural
Condition
- New Construction
- New construction: Yes
Details
- Builder model: Jackson
- Builder name: Reliant Homes
Utilities & green energy
- Sewer: Septic Tank
- Water: Public
- Utilities for property: Cable Available, Underground Utilities
Community & HOA
Community
- Features: Common Areas, Street Lights
- Security: Smoke Detector(s)
- Subdivision: Arbor Woods
HOA
- Has HOA: Yes
- Services included: Street Lights
Location
- Region: Easley
Financial & listing details
- Price per square foot: $226/sqft
- Date on market: 9/25/2025
About the community
Arbor Woods is located in a quiet rural setting of Easley, SC. With its rich history, natural beauty, and vibrant community spirit, Easley offers a unique blend of small-town charm and modern amenities that make it an ideal place to live, work, and play. Arbor Woods is only a short drive from shopping, restaurants, parks, and downtown Greenville. This community has 27 homesites featuring ranch and two-story single-family homes with modern designs and energy-efficient features, ranging in size from 2,059 to 2,660 square feet.

101 Arbor Woods Way, Easley, SC 29642
Source: Reliant Homes
