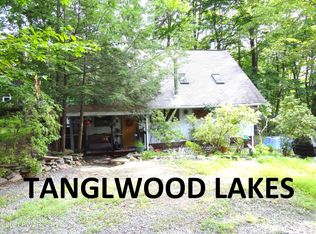Sold for $629,000 on 06/18/25
$629,000
101 Ash Ln, Greentown, PA 18426
4beds
3,753sqft
Single Family Residence
Built in 2003
0.44 Acres Lot
$640,200 Zestimate®
$168/sqft
$3,852 Estimated rent
Home value
$640,200
$544,000 - $755,000
$3,852/mo
Zestimate® history
Loading...
Owner options
Explore your selling options
What's special
Meticulous Farmhouse Chic home on a quiet cul-de-sac in Tanglwood Lakes! Enter the bright & airy foyer where the neutral colors, hardwood floors & crown molding is sure to impress. The chef's kitchen w/a Cafe gas stove, butcher block island, breakfast nook & plenty of cabinet space will make entertaining a breeze. The best feature of this home will be the enjoying the outdoor living on the screened in back porch & deck. Retreat to the bedrooms on the 2nd floor - The luxurious primary bedroom suite has a spa-like bath & spacious walk-in closet w/built-ins. Send guests to the finished lower level rec room w/a bar & a large storage area! Additional features include: custom built-in bookcases, Hardie board exterior, central AC, 2-car garage, a shed & paved driveway. The whole house has been freshly painted! It is move in ready!
Zillow last checked: 8 hours ago
Listing updated: July 16, 2025 at 10:30am
Listed by:
Bridget Gelderman 570-840-1314,
Davis R. Chant - Lake Wallenpaupack
Bought with:
Lorraine Collins, Associate Broker, AB067437
Davis R. Chant - Lake Wallenpaupack
Source: PWAR,MLS#: PW241470
Facts & features
Interior
Bedrooms & bathrooms
- Bedrooms: 4
- Bathrooms: 4
- Full bathrooms: 2
- 1/2 bathrooms: 2
Primary bedroom
- Area: 246.06
- Dimensions: 18 x 13.67
Bedroom 2
- Area: 151.15
- Dimensions: 12.42 x 12.17
Bedroom 3
- Area: 225.05
- Dimensions: 16.67 x 13.5
Bedroom 4
- Area: 119.87
- Dimensions: 11.33 x 10.58
Primary bathroom
- Area: 146.1
- Dimensions: 13.08 x 11.17
Bathroom 1
- Area: 28.75
- Dimensions: 5.75 x 5
Bathroom 3
- Area: 77.72
- Dimensions: 9.33 x 8.33
Bathroom 4
- Area: 24.1
- Dimensions: 5.67 x 4.25
Den
- Area: 188.08
- Dimensions: 14.58 x 12.9
Dining room
- Area: 207.37
- Dimensions: 15.17 x 13.67
Family room
- Area: 138.39
- Dimensions: 13.08 x 10.58
Kitchen
- Area: 191.84
- Dimensions: 15.25 x 12.58
Laundry
- Area: 70.72
- Dimensions: 9.33 x 7.58
Living room
- Area: 316.44
- Dimensions: 20.75 x 15.25
Other
- Description: Breakfast Nook
- Area: 173.31
- Dimensions: 13.25 x 13.08
Other
- Description: Sunroom
- Area: 176.13
- Dimensions: 14.58 x 12.08
Other
- Description: Walk-In Closet
- Area: 65.31
- Dimensions: 9.33 x 7
Other
- Description: Recreation Room
- Area: 482.9
- Dimensions: 28.83 x 16.75
Heating
- Baseboard, Electric, Propane, Forced Air
Cooling
- Ceiling Fan(s), Central Air
Appliances
- Included: Dishwasher, Washer, Refrigerator, Microwave, Dryer
- Laundry: Laundry Room
Features
- Bar, Walk-In Closet(s), Storage, Soaking Tub, Kitchen Island, Entrance Foyer, Eat-in Kitchen, Built-in Features, Bookcases
- Flooring: Carpet, Tile, Hardwood
- Basement: Daylight,Storage Space,Walk-Out Access,Sump Pump,Partially Finished,Full
- Has fireplace: Yes
- Fireplace features: Bedroom, Propane, Living Room
Interior area
- Total structure area: 4,226
- Total interior livable area: 3,753 sqft
- Finished area above ground: 3,118
- Finished area below ground: 635
Property
Parking
- Total spaces: 2
- Parking features: Attached, Paved, Driveway, Garage Door Opener, Garage
- Garage spaces: 2
- Has uncovered spaces: Yes
Features
- Levels: Two
- Stories: 2
- Patio & porch: Covered, Porch, Screened, Patio, Deck
- Has view: Yes
- View description: Trees/Woods
- Body of water: Lake Wallenpaupack
Lot
- Size: 0.44 Acres
- Features: Cul-De-Sac, Wooded
Details
- Additional structures: Shed(s)
- Parcel number: 086.020666 011800
- Zoning: Residential
Construction
Type & style
- Home type: SingleFamily
- Architectural style: Farmhouse
- Property subtype: Single Family Residence
Materials
- Other
- Roof: Asphalt,Fiberglass
Condition
- New construction: No
- Year built: 2003
Utilities & green energy
- Electric: 200+ Amp Service
- Water: Public
Community & neighborhood
Security
- Security features: Smoke Detector(s)
Community
- Community features: Clubhouse, Playground, Park, Lake, Fishing
Location
- Region: Greentown
- Subdivision: Tanglwood Lakes
HOA & financial
HOA
- Has HOA: Yes
- HOA fee: $1,720 annually
- Amenities included: Beach Access, Security, Trash, Trail(s), Playground, Meeting Room, Park, Clubhouse, Beach Rights
- Services included: Trash
- Second HOA fee: $1,662 one time
Other
Other facts
- Listing terms: Cash,Conventional
- Road surface type: Paved
Price history
| Date | Event | Price |
|---|---|---|
| 6/18/2025 | Sold | $629,000-3.1%$168/sqft |
Source: | ||
| 3/26/2025 | Pending sale | $649,000$173/sqft |
Source: | ||
| 7/3/2024 | Price change | $649,000-4.4%$173/sqft |
Source: | ||
| 5/22/2024 | Listed for sale | $679,000-0.1%$181/sqft |
Source: | ||
| 11/28/2022 | Listing removed | -- |
Source: | ||
Public tax history
| Year | Property taxes | Tax assessment |
|---|---|---|
| 2024 | $4,829 +3.9% | $43,240 |
| 2023 | $4,646 +2.4% | $43,240 |
| 2022 | $4,538 +2.9% | $43,240 |
Find assessor info on the county website
Neighborhood: 18426
Nearby schools
GreatSchools rating
- 6/10Wallenpaupack South El SchoolGrades: K-5Distance: 5.4 mi
- 6/10Wallenpaupack Area Middle SchoolGrades: 6-8Distance: 7.5 mi
- 7/10Wallenpaupack Area High SchoolGrades: 9-12Distance: 7.2 mi

Get pre-qualified for a loan
At Zillow Home Loans, we can pre-qualify you in as little as 5 minutes with no impact to your credit score.An equal housing lender. NMLS #10287.
Sell for more on Zillow
Get a free Zillow Showcase℠ listing and you could sell for .
$640,200
2% more+ $12,804
With Zillow Showcase(estimated)
$653,004
