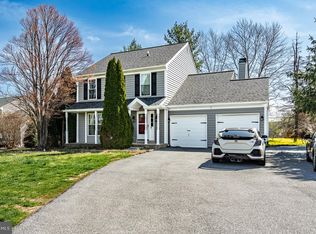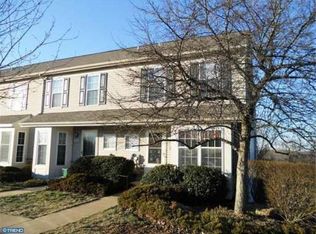Sold for $690,000
$690,000
101 Ashley Rd, Phoenixville, PA 19460
4beds
2,406sqft
Single Family Residence
Built in 1994
0.35 Acres Lot
$694,600 Zestimate®
$287/sqft
$3,201 Estimated rent
Home value
$694,600
$660,000 - $729,000
$3,201/mo
Zestimate® history
Loading...
Owner options
Explore your selling options
What's special
Welcome to this stunning upgraded 4-bedroom, 2.5-bath colonial located in the heart of the sought-after Kimberton Knoll community. Thoughtfully renovated with high-end finishes and exceptional attention to detail, this home offers both style and comfort in every space. As you walk up the manicured front paver walkway you step into a bright, sun-filled interior featuring elegant white Brazilian Oak floors that provide beauty and durability throughout the main level. The spacious family room showcases custom Conestoga built-in cabinetry with glass doors and accent lighting, adding both warmth and sophistication. The kitchen, recently remodeled to perfection, is truly a chef’s dream. It features floor-to-ceiling white oak Conestoga cabinetry, striking quartz countertops, and a large center island with seating for four. A white subway tile backsplash and custom lighting add sparkle to the space while high-end stainless steel appliances include a drawer microwave, powered hood vent, dishwasher, double convection oven with gas cooktop, and a wall-mounted pot filler faucet. Adjacent to the kitchen, the inviting dining room offers a cozy gas fireplace and opens through a new sliding door to a gorgeous rear yard with a Techno Bloc patio, creating a seamless indoor-outdoor flow for entertaining. A private office with glass partition doors provides a professional space to work from home, while a built-in bench with storage sits across from the updated powder room. Access to the attached two-car garage is convenient and efficient. Upstairs, the primary suite features a walk-in closet with California Closet upgrades and a beautifully appointed en suite bath. The second-floor laundry area is located in the hallway and includes overhead cabinetry for added convenience. Three additional bedrooms on this level are generously sized, filled with natural light, and share a full hall bath. The finished basement provides an additional level of living space, ideal for a media or game room, with a separate area perfect for a home gym. Multiple closets in the finished space offer great storage options, while the unfinished section houses the high-efficiency gas HVAC system and water heater. The fenced rear yard is both private and beautifully landscaped, creating an ideal setting to relax or entertain. Notable improvements include a new roof and windows in 2018, basement waterproofing with a French drain, new gutters and shutters, a new second-floor HVAC system with heat pump, and the addition of an air scrubber to the main furnace. This exceptional home is ideally located close to downtown Phoenixville and Kimberton, near major roadways, parks, dining, and entertainment. With every detail carefully considered and upgraded, this is truly a home you won't want to miss.
Zillow last checked: 8 hours ago
Listing updated: December 22, 2025 at 05:11pm
Listed by:
Bob Raynor 610-731-1698,
BHHS Fox & Roach-Collegeville
Bought with:
Nina Gupta, rs334732
EXP Realty, LLC
Source: Bright MLS,MLS#: PACT2104712
Facts & features
Interior
Bedrooms & bathrooms
- Bedrooms: 4
- Bathrooms: 3
- Full bathrooms: 2
- 1/2 bathrooms: 1
- Main level bathrooms: 1
Primary bedroom
- Level: Upper
Bedroom 1
- Level: Upper
Bedroom 2
- Level: Upper
Bedroom 3
- Level: Upper
Primary bathroom
- Level: Upper
Bathroom 1
- Level: Main
Bathroom 2
- Level: Upper
Dining room
- Level: Main
Exercise room
- Level: Lower
Family room
- Level: Main
Kitchen
- Level: Main
Laundry
- Level: Upper
Media room
- Level: Lower
Office
- Level: Main
Storage room
- Level: Lower
Heating
- Forced Air, Natural Gas, Electric
Cooling
- Central Air, Electric
Appliances
- Included: Microwave, Built-In Range, Cooktop, Dishwasher, Disposal, Dryer, Extra Refrigerator/Freezer, Double Oven, Oven/Range - Gas, Range Hood, Stainless Steel Appliance(s), Washer, Gas Water Heater
- Laundry: Upper Level, Laundry Room
Features
- Attic, Ceiling Fan(s), Crown Molding, Dining Area, Open Floorplan, Eat-in Kitchen, Kitchen - Gourmet, Kitchen Island, Upgraded Countertops, Walk-In Closet(s)
- Flooring: Wood, Carpet, Vinyl, Tile/Brick
- Windows: Double Pane Windows, Insulated Windows, Replacement
- Basement: Finished
- Number of fireplaces: 1
- Fireplace features: Gas/Propane
Interior area
- Total structure area: 2,621
- Total interior livable area: 2,406 sqft
- Finished area above ground: 1,856
- Finished area below ground: 550
Property
Parking
- Total spaces: 2
- Parking features: Inside Entrance, Garage Door Opener, Driveway, Attached, Other
- Attached garage spaces: 2
- Has uncovered spaces: Yes
Accessibility
- Accessibility features: None
Features
- Levels: Two
- Stories: 2
- Patio & porch: Deck
- Exterior features: Sidewalks, Street Lights
- Pool features: None
- Fencing: Other
Lot
- Size: 0.35 Acres
- Features: Level
Details
- Additional structures: Above Grade, Below Grade
- Parcel number: 26030511
- Zoning: R3
- Zoning description: R10 Residential 1 Famiy
- Special conditions: Standard
Construction
Type & style
- Home type: SingleFamily
- Architectural style: Colonial
- Property subtype: Single Family Residence
Materials
- Vinyl Siding
- Foundation: Concrete Perimeter
- Roof: Pitched,Shingle
Condition
- Excellent
- New construction: No
- Year built: 1994
- Major remodel year: 2022
Details
- Builder model: BUCKINGHAM
Utilities & green energy
- Electric: 200+ Amp Service
- Sewer: Public Sewer
- Water: Public
Community & neighborhood
Location
- Region: Phoenixville
- Subdivision: Kimberton Knoll
- Municipality: EAST PIKELAND TWP
HOA & financial
HOA
- Has HOA: Yes
- HOA fee: $680 annually
- Amenities included: Common Grounds
- Services included: Common Area Maintenance, Trash
- Association name: PENNCO MANAGEMENT
Other
Other facts
- Listing agreement: Exclusive Right To Sell
- Listing terms: Cash,Conventional,VA Loan,FHA
- Ownership: Fee Simple
Price history
| Date | Event | Price |
|---|---|---|
| 9/18/2025 | Sold | $690,000+9.5%$287/sqft |
Source: | ||
| 8/5/2025 | Pending sale | $630,000$262/sqft |
Source: | ||
| 8/4/2025 | Listing removed | $630,000$262/sqft |
Source: | ||
| 7/31/2025 | Listed for sale | $630,000+93.3%$262/sqft |
Source: | ||
| 6/30/2016 | Sold | $326,000+23%$135/sqft |
Source: Public Record Report a problem | ||
Public tax history
| Year | Property taxes | Tax assessment |
|---|---|---|
| 2025 | $6,329 +2.5% | $160,170 |
| 2024 | $6,176 +2.2% | $160,170 |
| 2023 | $6,045 +0.9% | $160,170 |
Find assessor info on the county website
Neighborhood: 19460
Nearby schools
GreatSchools rating
- NAPhoenixville Early Learning CenterGrades: K-1Distance: 1.5 mi
- 7/10Phoenixville Area Middle SchoolGrades: 6-8Distance: 1.5 mi
- 7/10Phoenixville Area High SchoolGrades: 9-12Distance: 1.6 mi
Schools provided by the listing agent
- High: Phoenixville Area
- District: Phoenixville Area
Source: Bright MLS. This data may not be complete. We recommend contacting the local school district to confirm school assignments for this home.
Get a cash offer in 3 minutes
Find out how much your home could sell for in as little as 3 minutes with a no-obligation cash offer.
Estimated market value
$694,600

