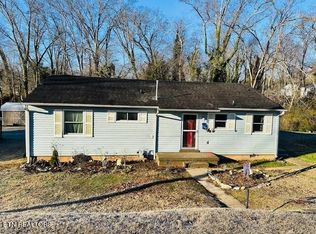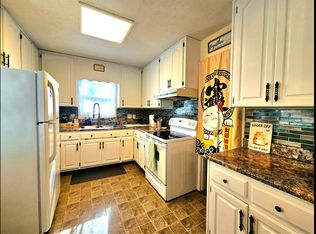Closed
$325,000
101 Audubon Rd, Oak Ridge, TN 37830
4beds
2,112sqft
Single Family Residence, Residential
Built in 1954
0.29 Acres Lot
$326,400 Zestimate®
$154/sqft
$2,215 Estimated rent
Home value
$326,400
$251,000 - $424,000
$2,215/mo
Zestimate® history
Loading...
Owner options
Explore your selling options
What's special
This beautifully remodeled 4 bedroom 2 bath basement rancher is modern elegance. This basement rancher offers 2112 square feet of heated and cooled space. Refinished hardwood floors accent the living room and all bedrooms upstairs. Completely updated hall bathroom with tiled tub surround and new laminate flooring. Large living room with recessed lighting. Kitchen displays Granite countertops with soft closure doors & drawers, laminate flooring and new stainless appliances-refrigerator stove/oven dishwasher microwave and disposal. Basement provides large rec room w/sliding doors to level backyard. Laundry room and 4th bedroom w new full bath. New heating & air, water heater, vinyl siding & guttering, all plumbing redone with pex & pvc, 200 amp breaker box, all trim doors, hardware and lighting inside & out and freshly painted. Side driveway gives you access to the front of the house or the rear of the house. Walking distance to Glenwood Elementary school and Milt Dickens play ground with easy access to Clinton, Oliver Springs and Knoxville.
Zillow last checked: 8 hours ago
Listing updated: June 04, 2025 at 01:18pm
Listing Provided by:
Miranda Young 865-617-7265,
Realty Executives Associates on the Square
Bought with:
Blythe B Sanders, 308776
Stephenson Realty & Auction
Missy Sanders, 332615
Stephenson Realty & Auction
Source: RealTracs MLS as distributed by MLS GRID,MLS#: 2901014
Facts & features
Interior
Bedrooms & bathrooms
- Bedrooms: 4
- Bathrooms: 2
- Full bathrooms: 2
Dining room
- Features: Formal
- Level: Formal
Heating
- Central
Cooling
- Central Air, Ceiling Fan(s)
Appliances
- Included: Dishwasher, Disposal, Microwave, Refrigerator, Oven
- Laundry: Washer Hookup, Electric Dryer Hookup
Features
- Ceiling Fan(s), Primary Bedroom Main Floor, High Speed Internet
- Flooring: Wood, Laminate
- Basement: Finished
- Has fireplace: No
Interior area
- Total structure area: 2,112
- Total interior livable area: 2,112 sqft
- Finished area above ground: 1,056
- Finished area below ground: 1,056
Property
Parking
- Parking features: On Street
- Has uncovered spaces: Yes
Features
- Levels: Two
- Patio & porch: Patio
- Has view: Yes
- View description: City
Lot
- Size: 0.29 Acres
- Features: Corner Lot, Level
Details
- Parcel number: 094C B 02000 000
- Special conditions: Standard
Construction
Type & style
- Home type: SingleFamily
- Architectural style: Traditional
- Property subtype: Single Family Residence, Residential
Materials
- Frame, Vinyl Siding
Condition
- New construction: No
- Year built: 1954
Utilities & green energy
- Sewer: Public Sewer
- Utilities for property: Cable Connected
Community & neighborhood
Security
- Security features: Smoke Detector(s)
Location
- Region: Oak Ridge
Price history
| Date | Event | Price |
|---|---|---|
| 4/4/2025 | Sold | $325,000$154/sqft |
Source: | ||
| 2/18/2025 | Pending sale | $325,000$154/sqft |
Source: | ||
| 11/22/2024 | Listed for sale | $325,000+85.7%$154/sqft |
Source: | ||
| 8/9/2024 | Sold | $175,000+98.9%$83/sqft |
Source: Public Record Report a problem | ||
| 1/5/2016 | Listing removed | $88,000$42/sqft |
Source: Realty Executives Associates #910927 Report a problem | ||
Public tax history
| Year | Property taxes | Tax assessment |
|---|---|---|
| 2025 | $2,110 +89.2% | $75,750 +224.1% |
| 2024 | $1,115 | $23,375 |
| 2023 | $1,115 | $23,375 |
Find assessor info on the county website
Neighborhood: 37830
Nearby schools
GreatSchools rating
- 7/10Glenwood Elementary SchoolGrades: K-4Distance: 0.2 mi
- 7/10Jefferson Middle SchoolGrades: 5-8Distance: 1.6 mi
- 9/10Oak Ridge High SchoolGrades: 9-12Distance: 3.4 mi
Schools provided by the listing agent
- Elementary: Glenwood Elementary
- Middle: Jefferson Middle School
- High: Oak Ridge High School
Source: RealTracs MLS as distributed by MLS GRID. This data may not be complete. We recommend contacting the local school district to confirm school assignments for this home.
Get pre-qualified for a loan
At Zillow Home Loans, we can pre-qualify you in as little as 5 minutes with no impact to your credit score.An equal housing lender. NMLS #10287.

