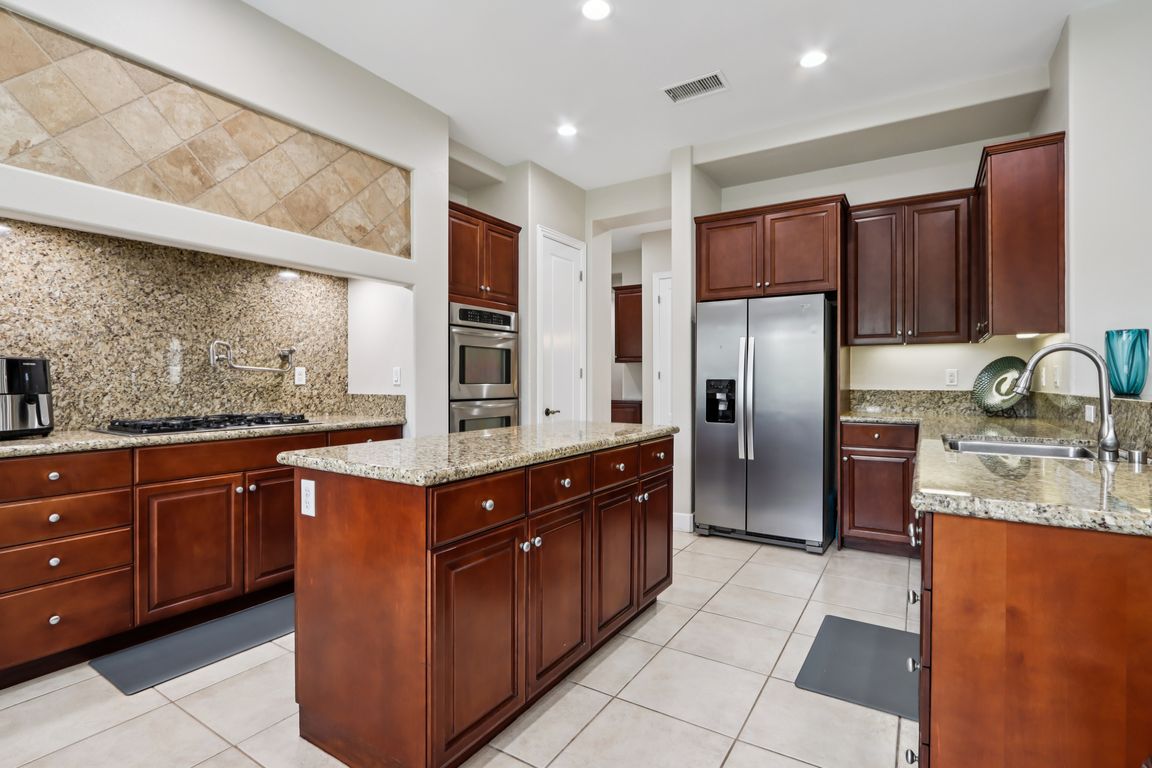Open: Thu 11am-2pm

For sale
$759,000
4beds
2,688sqft
101 Azzuro Dr, Palm Desert, CA 92211
4beds
2,688sqft
Single family residence
Built in 2006
10,454 sqft
2 Attached garage spaces
$282 price/sqft
$120 monthly HOA fee
What's special
Elegant plantation shuttersOpen-concept layoutLuxurious primary suiteSpacious showerSoaring ceilingsStunning marble countertopsStainless steel appliances
Elegant Contemporary Living in Brenna at Capri - Palm DesertWelcome to this beautifully maintained contemporary-style home in the prestigious gated community of Brenna at Capri, ideally located in the heart of Palm Desert. Enjoy the convenience of being within walking distance to Ronald Reagan Elementary School, Freedom Park, and just minutes ...
- 56 days |
- 455 |
- 15 |
Source: CRMLS,MLS#: 219136946DA Originating MLS: California Desert AOR & Palm Springs AOR
Originating MLS: California Desert AOR & Palm Springs AOR
Travel times
Living Room
Kitchen
Primary Bedroom
Zillow last checked: 8 hours ago
Listing updated: 11 hours ago
Listing Provided by:
Thomas Washington DRE #02254123 650-218-4210,
Bennion Deville Homes
Source: CRMLS,MLS#: 219136946DA Originating MLS: California Desert AOR & Palm Springs AOR
Originating MLS: California Desert AOR & Palm Springs AOR
Facts & features
Interior
Bedrooms & bathrooms
- Bedrooms: 4
- Bathrooms: 4
- Full bathrooms: 3
- 1/2 bathrooms: 1
Rooms
- Room types: Entry/Foyer, Family Room, Great Room, Primary Bedroom, Other, Dining Room
Primary bedroom
- Features: Main Level Primary
Primary bedroom
- Features: Primary Suite
Bathroom
- Features: Separate Shower
Kitchen
- Features: Granite Counters, Kitchen Island
Other
- Features: Walk-In Closet(s)
Heating
- Forced Air, Natural Gas
Cooling
- Central Air
Appliances
- Included: Dishwasher, Gas Cooktop, Disposal, Gas Oven, Gas Range, Ice Maker, Microwave, Refrigerator, Range Hood, Vented Exhaust Fan, Water Heater
- Laundry: Laundry Room
Features
- Breakfast Bar, Built-in Features, Crown Molding, Separate/Formal Dining Room, High Ceilings, Open Floorplan, Recessed Lighting, Main Level Primary, Primary Suite, Walk-In Closet(s)
- Flooring: Tile
- Windows: Shutters
- Has fireplace: Yes
- Fireplace features: Gas, Living Room
Interior area
- Total interior livable area: 2,688 sqft
Video & virtual tour
Property
Parking
- Total spaces: 2
- Parking features: Side By Side
- Attached garage spaces: 2
Features
- Levels: One
- Stories: 1
- Patio & porch: Covered
- Fencing: Block
Lot
- Size: 10,454 Square Feet
- Features: Back Yard, Drip Irrigation/Bubblers, Front Yard, Lawn, Landscaped, Level, Near Park, Rectangular Lot, Sprinklers Timer, Sprinkler System, Yard
Details
- Parcel number: 626470059
- Special conditions: Standard
Construction
Type & style
- Home type: SingleFamily
- Architectural style: Contemporary
- Property subtype: Single Family Residence
Materials
- Stucco
- Foundation: Slab
- Roof: Tile
Condition
- New construction: No
- Year built: 2006
Utilities & green energy
- Electric: 220 Volts in Garage, 220 Volts in Laundry
Community & HOA
Community
- Features: Gated, Park
- Security: Gated Community
- Subdivision: Brenna At Capri
HOA
- Has HOA: Yes
- Amenities included: Controlled Access
- HOA fee: $120 monthly
- HOA name: Capri HOA
- HOA phone: 760-862-1202
Location
- Region: Palm Desert
Financial & listing details
- Price per square foot: $282/sqft
- Tax assessed value: $705,700
- Annual tax amount: $9,302
- Date on market: 10/14/2025
- Listing terms: Cash,Cash to New Loan,Conventional,1031 Exchange,FHA,VA Loan