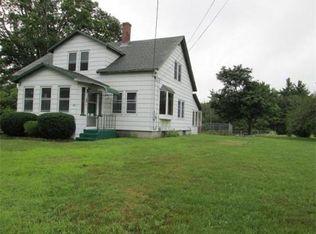This stately home, in the same family for decades, is seeking a new family to enjoy it for years to come! Yes, it needs some updating, but well worth it! A little bit of $, sweat equity and paint will make this home shine again! Set just outside of the Old Templeton Common, just a minute to Rte 2, set on almost 1& 3/4 acres (total of 3 parcels), fronted by beautiful stone wall, enjoy the level, plush, HUGE yard! You'll be impressed by the beautiful woodwork and hardwood floors, beautiful, well built kitchen cabinetry, closets, built ins... 4 Large bedrooms. New boiler - approx. 2 years old. The hand crafted & designed Gazebo is in need of loving TLC to restore it back to its original glory! Accompanied showings. Please do not visit property without agent present.
This property is off market, which means it's not currently listed for sale or rent on Zillow. This may be different from what's available on other websites or public sources.
