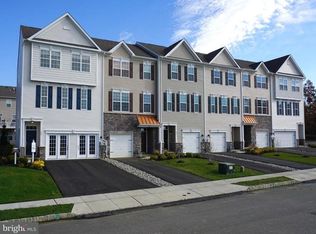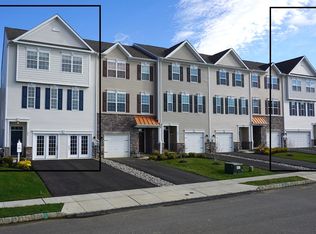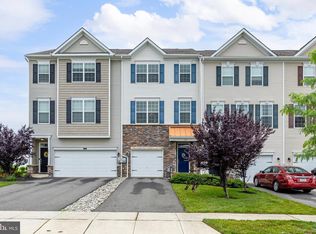Sold for $425,000 on 06/27/25
$425,000
101 Bantry St, Swedesboro, NJ 08085
3beds
2,320sqft
Townhouse
Built in 2024
4,225 Square Feet Lot
$436,900 Zestimate®
$183/sqft
$-- Estimated rent
Home value
$436,900
$398,000 - $481,000
Not available
Zestimate® history
Loading...
Owner options
Explore your selling options
What's special
Step into your dream home in the heart of one of South Jersey’s most sought-after areas! This beautifully maintained 2,320 Sq ft END UNIT offers a perfect blend of comfort, style, and modern living and is close to shops, restaurants, a brewery, and a tea shop, and so much more in the surrounding area. Featuring 3 bedrooms all with ceiling fans and 2 full and 2 half bathrooms, this spacious North facing residence is designed for today's lifestyle. The open-concept floor plan boasts a sun-drenched living room, upgraded kitchen with huge island with pendant lights, upgraded Coretec LVP, a large Trex deck — ideal for both everyday living and entertaining guests. All appliances and window treatments are included in the sale. Retreat to the luxurious primary suite, featuring an upgraded trey ceiling, walk-in closet and an en-suite bathroom with dual vanities, soaking tub, and separate shower. Additional bedrooms are generously sized with ample closet space and ceiling fans. Enjoy evenings on the 14x10 Trex deck; perfect for relaxing or hosting barbecues. The lower level offers excellent storage and additional living space, imagine a home theater, playroom, or extra space for guests. This space also features plenty of recessed LED lighting and a slider to the back yard facing trees. 101 Bantry Street is just minutes from parks, top-rated schools, shopping, dining, and easy access to major highways for commuting to Philadelphia and Delaware. Upgrades include: 2nd floor powder room, tray ceiling, pendant lighting, extra recessed LED lighting, BR ceiling fans, additional BR window, and upgraded kitchen cabinets and backsplash. This home features a one car garage with garage door opener and a structural builders home warranty. Offering FREE 1% interest rate buydown for the 1st year at ZERO cost to the homebuyer when using the sellers preferred lender.
Zillow last checked: 8 hours ago
Listing updated: June 27, 2025 at 10:56am
Listed by:
Sharyn Mancini 609-678-8208,
EXP Realty, LLC
Bought with:
Nancy Kowalik, 0571544
Nancy Kowalik Real Estate Group
NOREEN Weatherstone, 898819
Nancy Kowalik Real Estate Group
Source: Bright MLS,MLS#: NJGL2056602
Facts & features
Interior
Bedrooms & bathrooms
- Bedrooms: 3
- Bathrooms: 4
- Full bathrooms: 2
- 1/2 bathrooms: 2
- Main level bathrooms: 1
Basement
- Area: 0
Heating
- Forced Air, Natural Gas
Cooling
- Central Air, Electric
Appliances
- Included: Microwave, Built-In Range, Cooktop, Dishwasher, Disposal, Dryer, Oven/Range - Gas, Range Hood, Refrigerator, Stainless Steel Appliance(s), Washer, Water Heater, Gas Water Heater
- Laundry: Upper Level
Features
- Soaking Tub, Bathroom - Stall Shower, Bathroom - Tub Shower, Breakfast Area, Built-in Features, Ceiling Fan(s), Combination Kitchen/Dining, Combination Kitchen/Living, Combination Dining/Living, Dining Area, Family Room Off Kitchen, Open Floorplan, Eat-in Kitchen, Kitchen Island, Kitchen - Table Space, Pantry, Primary Bath(s), Recessed Lighting, Walk-In Closet(s)
- Flooring: Carpet, Luxury Vinyl
- Windows: Window Treatments
- Has basement: No
- Has fireplace: No
Interior area
- Total structure area: 2,320
- Total interior livable area: 2,320 sqft
- Finished area above ground: 2,320
- Finished area below ground: 0
Property
Parking
- Total spaces: 3
- Parking features: Garage Faces Front, Garage Door Opener, Attached, Driveway
- Attached garage spaces: 1
- Uncovered spaces: 2
Accessibility
- Accessibility features: None
Features
- Levels: Three
- Stories: 3
- Patio & porch: Deck, Patio
- Exterior features: Balcony
- Pool features: None
Lot
- Size: 4,225 sqft
Details
- Additional structures: Above Grade, Below Grade
- Parcel number: 2400028 3100039
- Zoning: RESIDENTIAL
- Special conditions: Standard
Construction
Type & style
- Home type: Townhouse
- Architectural style: Traditional
- Property subtype: Townhouse
Materials
- Stick Built
- Foundation: Slab
Condition
- Excellent
- New construction: No
- Year built: 2024
Details
- Builder model: Strauss
- Builder name: Ryan Homes
Utilities & green energy
- Sewer: Public Sewer
- Water: Public
Community & neighborhood
Location
- Region: Swedesboro
- Subdivision: Strawberry Fields
- Municipality: WOOLWICH TWP
HOA & financial
HOA
- Has HOA: Yes
- HOA fee: $105 monthly
Other
Other facts
- Listing agreement: Exclusive Agency
- Listing terms: Cash,Conventional,FHA,VA Loan,USDA Loan
- Ownership: Fee Simple
Price history
| Date | Event | Price |
|---|---|---|
| 6/27/2025 | Sold | $425,000+0%$183/sqft |
Source: | ||
| 6/19/2025 | Pending sale | $424,900$183/sqft |
Source: | ||
| 6/16/2025 | Contingent | $424,900$183/sqft |
Source: | ||
| 6/15/2025 | Listed for sale | $424,900$183/sqft |
Source: | ||
| 6/9/2025 | Pending sale | $424,900$183/sqft |
Source: | ||
Public tax history
| Year | Property taxes | Tax assessment |
|---|---|---|
| 2025 | $10,786 +1664.8% | $321,200 +1664.8% |
| 2024 | $611 +1.8% | $18,200 |
| 2023 | $600 | $18,200 |
Find assessor info on the county website
Neighborhood: 08085
Nearby schools
GreatSchools rating
- NAGov. Charles C. Stratton SchoolGrades: 1-2Distance: 1 mi
- 9/10Walter H. Hill Elementary SchoolGrades: 6Distance: 1 mi
- 8/10Kingsway Reg High SchoolGrades: 9-12Distance: 2.9 mi
Schools provided by the listing agent
- District: Swedesboro-woolwich Public Schools
Source: Bright MLS. This data may not be complete. We recommend contacting the local school district to confirm school assignments for this home.

Get pre-qualified for a loan
At Zillow Home Loans, we can pre-qualify you in as little as 5 minutes with no impact to your credit score.An equal housing lender. NMLS #10287.
Sell for more on Zillow
Get a free Zillow Showcase℠ listing and you could sell for .
$436,900
2% more+ $8,738
With Zillow Showcase(estimated)
$445,638

