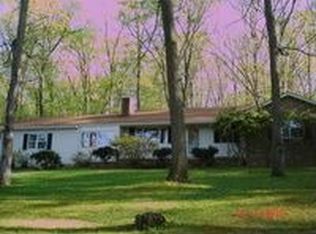Sold for $490,000
$490,000
101 Bee Tree Rd, Parkton, MD 21120
4beds
3,176sqft
Single Family Residence
Built in 1988
2.62 Acres Lot
$687,700 Zestimate®
$154/sqft
$5,492 Estimated rent
Home value
$687,700
$633,000 - $750,000
$5,492/mo
Zestimate® history
Loading...
Owner options
Explore your selling options
What's special
Don't miss out on this opportunity to own this 3-level Contemporary style home. If you are waiting for the chance to have your own home and does not mind making a few repairs, come and check this house out! Schedule your showing and take a look at this home that is waiting for your magic touch. Go inside and you will see the very spacious living area. Walk further and you will find the dining area and to the left is the kitchen with basic appliances and lots of windows for natural lighting. Main level also has a primary bedroom with its own full bathroom. Go up the second level to find 3 decent sized bedrooms and 1 full bathroom. Step outside the deck and enjoy view! Plus an in-law suite in the basement that has its own kitchen and bathroom. Lots of potential to make this the perfect place to call home.Come and schedule your showing now!
Zillow last checked: 8 hours ago
Listing updated: April 25, 2024 at 10:19am
Listed by:
Danny Register 410-531-0321,
Northrop Realty
Bought with:
Clara Larsen, 657697
Krauss Real Property Brokerage
Source: Bright MLS,MLS#: MDBC2087374
Facts & features
Interior
Bedrooms & bathrooms
- Bedrooms: 4
- Bathrooms: 4
- Full bathrooms: 3
- 1/2 bathrooms: 1
- Main level bathrooms: 2
- Main level bedrooms: 1
Basement
- Area: 1288
Heating
- Forced Air, Electric
Cooling
- Central Air, Electric
Appliances
- Included: Cooktop, Dishwasher, Oven, Refrigerator, Oven/Range - Electric, Dryer, Washer, Electric Water Heater
- Laundry: In Basement
Features
- 2nd Kitchen, Formal/Separate Dining Room, Eat-in Kitchen, Family Room Off Kitchen, Floor Plan - Traditional, Recessed Lighting, Ceiling Fan(s), Entry Level Bedroom, Dry Wall
- Flooring: Carpet, Ceramic Tile, Wood
- Doors: Six Panel, Sliding Glass
- Windows: Sliding, Casement, Skylight(s)
- Basement: Interior Entry,Finished,Exterior Entry,Rear Entrance,Sump Pump,Walk-Out Access
- Number of fireplaces: 1
Interior area
- Total structure area: 3,864
- Total interior livable area: 3,176 sqft
- Finished area above ground: 2,576
- Finished area below ground: 600
Property
Parking
- Parking features: Driveway
- Has uncovered spaces: Yes
Accessibility
- Accessibility features: None
Features
- Levels: Three
- Stories: 3
- Patio & porch: Deck
- Has private pool: Yes
- Pool features: In Ground, Private
Lot
- Size: 2.62 Acres
- Dimensions: 3.00 x
Details
- Additional structures: Above Grade, Below Grade
- Parcel number: 04071700004692
- Zoning: RESIDENTIAL
- Special conditions: Real Estate Owned
Construction
Type & style
- Home type: SingleFamily
- Architectural style: Contemporary
- Property subtype: Single Family Residence
Materials
- Frame
- Foundation: Permanent
Condition
- Below Average
- New construction: No
- Year built: 1988
Utilities & green energy
- Sewer: Septic Exists
- Water: Well
Community & neighborhood
Security
- Security features: Main Entrance Lock
Location
- Region: Parkton
- Subdivision: Chalet De La Rance
Other
Other facts
- Listing agreement: Exclusive Right To Sell
- Ownership: Fee Simple
Price history
| Date | Event | Price |
|---|---|---|
| 4/19/2024 | Sold | $490,000+3.2%$154/sqft |
Source: | ||
| 12/3/2021 | Listing removed | $475,000+52.9%$150/sqft |
Source: | ||
| 5/3/2019 | Listing removed | $310,611$98/sqft |
Source: Auction.com Report a problem | ||
| 5/2/2019 | Price change | $310,611-2.3%$98/sqft |
Source: Auction.com Report a problem | ||
| 4/10/2019 | Listed for sale | -- |
Source: Auction.com Report a problem | ||
Public tax history
| Year | Property taxes | Tax assessment |
|---|---|---|
| 2025 | $6,964 +8.2% | $569,600 +7.2% |
| 2024 | $6,437 +7.8% | $531,100 +7.8% |
| 2023 | $5,970 +8.5% | $492,600 +8.5% |
Find assessor info on the county website
Neighborhood: 21120
Nearby schools
GreatSchools rating
- 9/10Seventh District Elementary SchoolGrades: PK-5Distance: 0.8 mi
- 9/10Hereford Middle SchoolGrades: 6-8Distance: 8.3 mi
- 10/10Hereford High SchoolGrades: 9-12Distance: 6.5 mi
Schools provided by the listing agent
- District: Baltimore County Public Schools
Source: Bright MLS. This data may not be complete. We recommend contacting the local school district to confirm school assignments for this home.
Get a cash offer in 3 minutes
Find out how much your home could sell for in as little as 3 minutes with a no-obligation cash offer.
Estimated market value$687,700
Get a cash offer in 3 minutes
Find out how much your home could sell for in as little as 3 minutes with a no-obligation cash offer.
Estimated market value
$687,700
