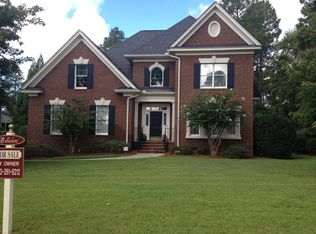Sold for $620,000
$620,000
101 Belleford Ridge Rd, Columbia, SC 29223
5beds
3,432sqft
SingleFamily
Built in 1998
43 Acres Lot
$632,600 Zestimate®
$181/sqft
$3,005 Estimated rent
Home value
$632,600
$588,000 - $683,000
$3,005/mo
Zestimate® history
Loading...
Owner options
Explore your selling options
What's special
101 Belleford Ridge Rd, Columbia, SC 29223 is a single family home that contains 3,432 sq ft and was built in 1998. It contains 5 bedrooms and 5 bathrooms. This home last sold for $620,000 in September 2025.
The Zestimate for this house is $632,600. The Rent Zestimate for this home is $3,005/mo.
Facts & features
Interior
Bedrooms & bathrooms
- Bedrooms: 5
- Bathrooms: 5
- Full bathrooms: 4
- 1/2 bathrooms: 1
Heating
- Forced air
Cooling
- Central
Appliances
- Included: Dishwasher, Garbage disposal, Microwave, Range / Oven
Features
- Flooring: Carpet, Hardwood
- Has fireplace: Yes
Interior area
- Total interior livable area: 3,432 sqft
Property
Parking
- Parking features: Garage - Attached
Features
- Exterior features: Stone
Lot
- Size: 43 Acres
Details
- Parcel number: 227110504
Construction
Type & style
- Home type: SingleFamily
Materials
- Foundation: Concrete Block
- Roof: Composition
Condition
- Year built: 1998
Community & neighborhood
Location
- Region: Columbia
Price history
| Date | Event | Price |
|---|---|---|
| 9/16/2025 | Sold | $620,000-1.6%$181/sqft |
Source: Public Record Report a problem | ||
| 9/15/2025 | Pending sale | $630,000$184/sqft |
Source: | ||
| 8/4/2025 | Contingent | $630,000$184/sqft |
Source: | ||
| 7/22/2025 | Listed for sale | $630,000$184/sqft |
Source: | ||
| 7/10/2025 | Contingent | $630,000$184/sqft |
Source: | ||
Public tax history
| Year | Property taxes | Tax assessment |
|---|---|---|
| 2022 | $16,557 +460.5% | $28,200 +116.9% |
| 2021 | $2,954 -4.3% | $13,000 |
| 2020 | $3,087 -0.6% | $13,000 |
Find assessor info on the county website
Neighborhood: 29223
Nearby schools
GreatSchools rating
- 2/10Polo Road Elementary SchoolGrades: PK-5Distance: 2.3 mi
- 4/10E. L. Wright Middle SchoolGrades: K-8Distance: 2.9 mi
- 8/10Spring Valley High SchoolGrades: 9-12Distance: 1.4 mi
Get a cash offer in 3 minutes
Find out how much your home could sell for in as little as 3 minutes with a no-obligation cash offer.
Estimated market value$632,600
Get a cash offer in 3 minutes
Find out how much your home could sell for in as little as 3 minutes with a no-obligation cash offer.
Estimated market value
$632,600
