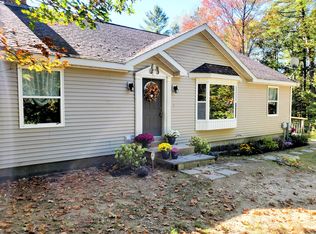Closed
$500,000
101 Bluff Circle, New Gloucester, ME 04260
3beds
1,880sqft
Single Family Residence
Built in 1987
7.19 Acres Lot
$525,500 Zestimate®
$266/sqft
$3,014 Estimated rent
Home value
$525,500
$483,000 - $573,000
$3,014/mo
Zestimate® history
Loading...
Owner options
Explore your selling options
What's special
Situated on over 7 acres, this property is a private oasis. Featuring a 3 bedroom, cape-style home with detached 3 car garage, your updates will unlock the property's full potential and create instant equity. First floor primary bedroom suite features walk-in closet and ensuite bathroom. Open concept first floor features hardwood flooring, living room with gas fireplace, first floor laundry and kitchen with granite countertops, and slider to back deck. Deck is in need of repair/rebuilding and seller is willing to offer a concession credit toward all repairs including the deck. Must be written into offer. The raised beds in the backyard are waiting for your green thumb to put them to use. Daylight basement offers many possibilities for your future use. 3 car garage has an abundance of storage.
Zillow last checked: 8 hours ago
Listing updated: September 25, 2024 at 10:32am
Listed by:
Demetria Real Estate
Bought with:
Keller Williams Realty
Source: Maine Listings,MLS#: 1601093
Facts & features
Interior
Bedrooms & bathrooms
- Bedrooms: 3
- Bathrooms: 3
- Full bathrooms: 2
- 1/2 bathrooms: 1
Primary bedroom
- Features: Double Vanity, Full Bath, Jetted Tub, Walk-In Closet(s)
- Level: First
Bedroom 2
- Features: Closet
- Level: Second
Bedroom 3
- Features: Closet
- Level: Second
Kitchen
- Features: Eat-in Kitchen
- Level: First
Living room
- Features: Built-in Features, Gas Fireplace
- Level: First
Heating
- Baseboard, Hot Water
Cooling
- None
Appliances
- Included: Dishwasher, Dryer, Microwave, Gas Range, Washer
Features
- 1st Floor Primary Bedroom w/Bath, Bathtub, Shower, Walk-In Closet(s), Primary Bedroom w/Bath
- Flooring: Carpet, Tile, Wood
- Doors: Storm Door(s)
- Windows: Double Pane Windows
- Basement: Interior Entry,Daylight,Full,Unfinished
- Number of fireplaces: 1
Interior area
- Total structure area: 1,880
- Total interior livable area: 1,880 sqft
- Finished area above ground: 1,880
- Finished area below ground: 0
Property
Parking
- Total spaces: 3
- Parking features: Paved, 11 - 20 Spaces, On Site, Detached, Storage
- Garage spaces: 3
Features
- Patio & porch: Deck
Lot
- Size: 7.19 Acres
- Features: Neighborhood, Rural, Level, Rolling Slope, Wooded
Details
- Parcel number: NEWGM0003L0052F
- Zoning: R
- Other equipment: Generator, Internet Access Available
Construction
Type & style
- Home type: SingleFamily
- Architectural style: Cape Cod
- Property subtype: Single Family Residence
Materials
- Wood Frame, Vinyl Siding
- Roof: Shingle
Condition
- Year built: 1987
Utilities & green energy
- Electric: Circuit Breakers
- Sewer: Private Sewer
- Water: Private, Well
Green energy
- Energy efficient items: Ceiling Fans
Community & neighborhood
Location
- Region: New Gloucester
Other
Other facts
- Road surface type: Paved
Price history
| Date | Event | Price |
|---|---|---|
| 9/24/2024 | Sold | $500,000+11.1%$266/sqft |
Source: | ||
| 9/12/2024 | Pending sale | $450,000$239/sqft |
Source: | ||
| 8/25/2024 | Contingent | $450,000$239/sqft |
Source: | ||
| 8/21/2024 | Listed for sale | $450,000+38.2%$239/sqft |
Source: | ||
| 10/17/2017 | Sold | $325,500+1.7%$173/sqft |
Source: | ||
Public tax history
| Year | Property taxes | Tax assessment |
|---|---|---|
| 2024 | $4,705 +4.2% | $315,963 |
| 2023 | $4,515 +3.6% | $315,963 |
| 2022 | $4,360 | $315,963 |
Find assessor info on the county website
Neighborhood: 04260
Nearby schools
GreatSchools rating
- 5/10Gray-New Gloucester Middle SchoolGrades: 5-8Distance: 2.6 mi
- 5/10Gray-New Gloucester High SchoolGrades: 9-12Distance: 2.3 mi
- 9/10Burchard A Dunn SchoolGrades: PK-4Distance: 3.3 mi

Get pre-qualified for a loan
At Zillow Home Loans, we can pre-qualify you in as little as 5 minutes with no impact to your credit score.An equal housing lender. NMLS #10287.
Sell for more on Zillow
Get a free Zillow Showcase℠ listing and you could sell for .
$525,500
2% more+ $10,510
With Zillow Showcase(estimated)
$536,010