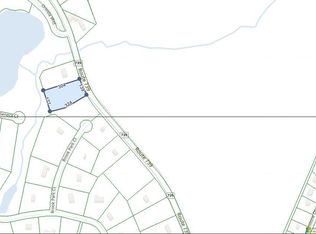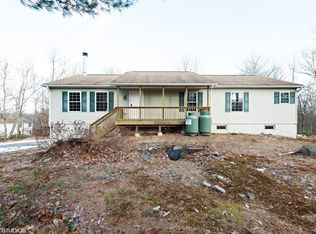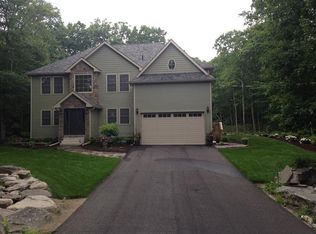4 Bedroom Custom Stone front Home on over one acre. Large family room with Stone fireplace. Deck off the rear. Open floor plan to kitchen and breakfast nook. Lovely open two story foyer.Formal living room and Dining room plus laundry all on the first floor.. 4 large bedrooms and two baths upstairs.Everything you could ask for in your new home. including Central Air conditioning.
This property is off market, which means it's not currently listed for sale or rent on Zillow. This may be different from what's available on other websites or public sources.



