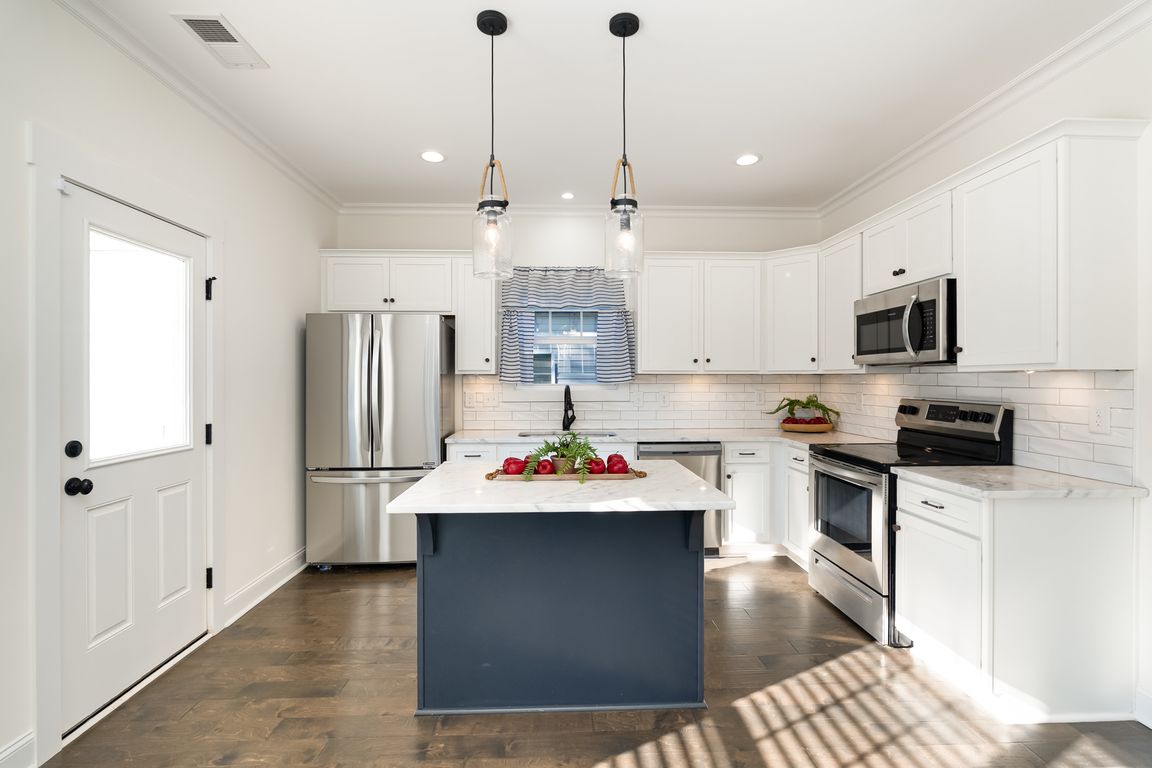
For salePrice cut: $10K (9/29)
$350,000
3beds
1,467sqft
101 Burgess Ave, Greenville, SC 29609
3beds
1,467sqft
Single family residence, residential
Built in 2020
7,405 sqft
Open parking
$239 price/sqft
What's special
Trending kitchen featuresStainless steel appliancesBeautiful hardwood floorsUpgraded light fixturesGorgeous marble countertopsWalk-in laundry roomSpacious vanity
This 3-bedroom, 2.5-bath custom home is full of charm and is truly move-in ready! Sitting on a fenced, level/corner lot, it’s perfect for pets, play, or simply enjoying the outdoors. Enjoy your morning coffee on the covered rocking chair front porch or entertain on the back deck with plenty of yard ...
- 16 days
- on Zillow |
- 1,225 |
- 76 |
Source: Greater Greenville AOR,MLS#: 1569366
Travel times
Living Room
Kitchen
Primary Bedroom
Zillow last checked: 7 hours ago
Listing updated: September 29, 2025 at 10:53am
Listed by:
Lisa Pratt 864-642-5514,
Allen Tate - Greenville/Simp.
Source: Greater Greenville AOR,MLS#: 1569366
Facts & features
Interior
Bedrooms & bathrooms
- Bedrooms: 3
- Bathrooms: 3
- Full bathrooms: 2
- 1/2 bathrooms: 1
Rooms
- Room types: Laundry, Other/See Remarks, Breakfast Area
Primary bedroom
- Area: 168
- Dimensions: 14 x 12
Bedroom 2
- Area: 110
- Dimensions: 11 x 10
Bedroom 3
- Area: 99
- Dimensions: 11 x 9
Primary bathroom
- Features: Shower Only, Walk-In Closet(s)
- Level: Second
Kitchen
- Area: 130
- Dimensions: 13 x 10
Living room
- Area: 224
- Dimensions: 16 x 14
Heating
- Electric, Forced Air
Cooling
- Central Air, Electric
Appliances
- Included: Dishwasher, Disposal, Refrigerator, Microwave, Electric Water Heater
- Laundry: 1st Floor, Walk-in, Electric Dryer Hookup, Washer Hookup, Laundry Room
Features
- Ceiling Fan(s), Ceiling Smooth, Countertops-Solid Surface, Walk-In Closet(s), Countertops-Other
- Flooring: Carpet, Ceramic Tile, Wood
- Windows: Vinyl/Aluminum Trim, Insulated Windows
- Basement: None
- Attic: Pull Down Stairs
- Has fireplace: No
- Fireplace features: None
Interior area
- Total interior livable area: 1,467 sqft
Video & virtual tour
Property
Parking
- Parking features: None, Driveway, Parking Pad, Concrete
- Has uncovered spaces: Yes
Features
- Levels: Two
- Stories: 2
- Patio & porch: Deck, Front Porch
- Fencing: Fenced
Lot
- Size: 7,405.2 Square Feet
- Features: Corner Lot, Few Trees, 1/2 Acre or Less
- Topography: Level
Details
- Parcel number: 0168.0012009.01
Construction
Type & style
- Home type: SingleFamily
- Architectural style: Craftsman
- Property subtype: Single Family Residence, Residential
Materials
- Vinyl Siding
- Foundation: Crawl Space
- Roof: Architectural
Condition
- Year built: 2020
Details
- Builder name: Renaissance Custom Homes
Utilities & green energy
- Sewer: Public Sewer
- Water: Public
- Utilities for property: Cable Available
Community & HOA
Community
- Features: None
- Security: Smoke Detector(s)
- Subdivision: None
HOA
- Has HOA: No
- Services included: None
Location
- Region: Greenville
Financial & listing details
- Price per square foot: $239/sqft
- Tax assessed value: $230,870
- Annual tax amount: $5,567
- Date on market: 9/15/2025