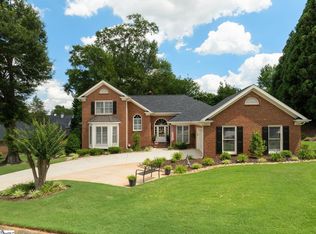Sold for $555,000
$555,000
101 Cedar Grove Rd, Greer, SC 29650
3beds
2,574sqft
Single Family Residence, Residential
Built in 1990
0.4 Acres Lot
$550,000 Zestimate®
$216/sqft
$3,780 Estimated rent
Home value
$550,000
$517,000 - $583,000
$3,780/mo
Zestimate® history
Loading...
Owner options
Explore your selling options
What's special
Don’t miss this incredible opportunity to own a home in the highly sought-after River Oaks subdivision! This one-level, all-brick residence, built by one of Greenville’s premier builders, offers a thoughtfully designed open floor plan perfect for entertaining. Beautiful hardwood floors extend throughout the home, adding elegance and warmth. The spacious great room features tall ceilings, a gas fireplace, and a wet bar, seamlessly connecting to both the deck and the kitchen. The kitchen and breakfast room are a cook's dream, boasting ample cabinet and counter space, along with a convenient built-in desk. The formal dining room is a showstopper with large windows that flood the space with natural light and stunning high tray ceilings. The owner’s suite is a true retreat, complete with two walk-in closets and a spacious bathroom featuring dual vanities, a separate soaking tub, and a walk-in shower. Two additional bedrooms are located on the opposite side of the home, offering privacy and a shared bath. Step outside onto the deck, accessible from both the great room, breakfast room, and owner’s suite, and enjoy the serene views of the private backyard. River Oaks is a vibrant community with fantastic amenities, including a pool, clubhouse, tennis courts, and pickleball facilities. This home offers the perfect blend of comfort, style, and community living!
Zillow last checked: 8 hours ago
Listing updated: July 23, 2025 at 01:36pm
Listed by:
David Seaver 864-201-9034,
Coldwell Banker Caine/Williams
Bought with:
Stephanie Burger
Coldwell Banker Caine/Williams
Source: Greater Greenville AOR,MLS#: 1544991
Facts & features
Interior
Bedrooms & bathrooms
- Bedrooms: 3
- Bathrooms: 3
- Full bathrooms: 2
- 1/2 bathrooms: 1
- Main level bathrooms: 2
- Main level bedrooms: 3
Primary bedroom
- Area: 255
- Dimensions: 17 x 15
Bedroom 2
- Area: 156
- Dimensions: 13 x 12
Bedroom 3
- Area: 156
- Dimensions: 13 x 12
Primary bathroom
- Features: Double Sink, Shower-Separate, Tub-Jetted, Walk-In Closet(s)
- Level: Main
Dining room
- Area: 168
- Dimensions: 14 x 12
Family room
- Area: 357
- Dimensions: 21 x 17
Kitchen
- Area: 288
- Dimensions: 24 x 12
Heating
- Natural Gas
Cooling
- Central Air, Electric
Appliances
- Included: Dishwasher, Disposal, Free-Standing Gas Range, Refrigerator, Microwave, Gas Water Heater
- Laundry: Sink, 1st Floor, Walk-in, Gas Dryer Hookup, Laundry Room
Features
- Ceiling Smooth, Tray Ceiling(s), Granite Counters, Walk-In Closet(s), Wet Bar, Split Floor Plan
- Flooring: Carpet, Ceramic Tile, Wood
- Basement: None
- Attic: Pull Down Stairs,Storage
- Number of fireplaces: 1
- Fireplace features: Gas Log
Interior area
- Total structure area: 2,574
- Total interior livable area: 2,574 sqft
Property
Parking
- Total spaces: 2
- Parking features: Attached, Driveway, Parking Pad, Concrete
- Attached garage spaces: 2
- Has uncovered spaces: Yes
Features
- Levels: One
- Stories: 1
- Patio & porch: Deck
- Has spa: Yes
- Spa features: Bath
- Fencing: Fenced
Lot
- Size: 0.40 Acres
- Features: Few Trees, Sprklr In Grnd-Full Yard, 1/2 Acre or Less
- Topography: Level
Details
- Parcel number: 0534.1501038.27
Construction
Type & style
- Home type: SingleFamily
- Architectural style: Ranch,Traditional
- Property subtype: Single Family Residence, Residential
Materials
- Brick Veneer
- Foundation: Crawl Space
- Roof: Other
Condition
- Year built: 1990
Utilities & green energy
- Sewer: Public Sewer
- Water: Public
- Utilities for property: Underground Utilities
Community & neighborhood
Community
- Community features: Clubhouse, Pool, Tennis Court(s)
Location
- Region: Greer
- Subdivision: River Oaks
Price history
| Date | Event | Price |
|---|---|---|
| 7/23/2025 | Sold | $555,000-0.7%$216/sqft |
Source: | ||
| 7/7/2025 | Pending sale | $559,000$217/sqft |
Source: | ||
| 7/1/2025 | Listing removed | $559,000$217/sqft |
Source: | ||
| 6/16/2025 | Contingent | $559,000$217/sqft |
Source: | ||
| 6/9/2025 | Price change | $559,000-1.8%$217/sqft |
Source: | ||
Public tax history
| Year | Property taxes | Tax assessment |
|---|---|---|
| 2024 | $3,034 -1.9% | $521,840 |
| 2023 | $3,094 +84.3% | $521,840 +59.1% |
| 2022 | $1,679 -0.1% | $328,090 |
Find assessor info on the county website
Neighborhood: 29650
Nearby schools
GreatSchools rating
- 10/10Buena Vista Elementary SchoolGrades: K-5Distance: 0.7 mi
- 5/10Riverside Middle SchoolGrades: 6-8Distance: 1 mi
- 10/10Riverside High SchoolGrades: 9-12Distance: 0.7 mi
Schools provided by the listing agent
- Elementary: Buena Vista
- Middle: Riverside
- High: Riverside
Source: Greater Greenville AOR. This data may not be complete. We recommend contacting the local school district to confirm school assignments for this home.
Get a cash offer in 3 minutes
Find out how much your home could sell for in as little as 3 minutes with a no-obligation cash offer.
Estimated market value$550,000
Get a cash offer in 3 minutes
Find out how much your home could sell for in as little as 3 minutes with a no-obligation cash offer.
Estimated market value
$550,000
