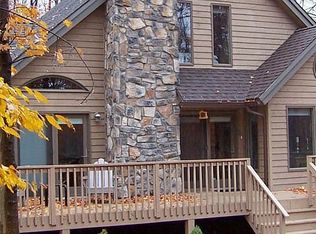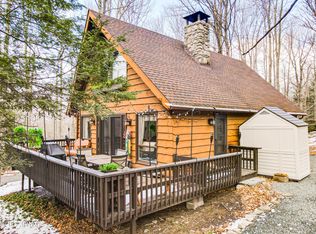Sold for $325,000 on 12/17/24
$325,000
101 Cedar Ln, Greentown, PA 18426
3beds
1,600sqft
Single Family Residence
Built in 1973
0.5 Acres Lot
$339,500 Zestimate®
$203/sqft
$2,421 Estimated rent
Home value
$339,500
$285,000 - $404,000
$2,421/mo
Zestimate® history
Loading...
Owner options
Explore your selling options
What's special
RUSTIC ELEGANCE - STUNNING CEDAR HOME RETREAT! Welcome ''home sweet home'' whether year round or just to enjoy your perfect get-away... This beautifully updated, 3BR/2 Full Bath, true cedar home has all the features that will make you fall in love. The spacious and open floor plan features soaring vaulted ceilings, all new kitchen w/ quartz countertops, kitchen island, & stainless gas appliance package, all new flooring throughout the 1st & 2nd floors, living room w/ floor to ceiling stone wood burning fireplace, GORGEOUS custom wood barn door leading to the full home length family room/office space, completely remodeled 1st floor bath w/ floor to ceiling tile shower, lovely open loft space leading to 2 upper bedrooms w/ balcony deck, walk-in closet, and ''jack&jill'' style shared bathroom, new lighting, and new energy efficient split units throughout. Nestled on a 1/2 acre, wooded corner lot on a quiet cul-de-sac. Plenty of deck space front AND back, outdoor fireplace, storage shed, landscaped garden area, and horseshoe paved driveway for plenty of parking. Close to all local and Poconos amenities. Neighborhood features private beach on 57 mile shoreline Lake Wallenpaupack with grand gazebo, lakeside BBQ, volleyball, boat docks, tennis, playground, smaller Tanglwood Lake access, basketball, nature trail, fitness center, garbage service, & security all included. Don't hesitate to schedule your appointment to view this perfect Poconos home today! Home can be available furnished, contact agent for details.
Zillow last checked: 8 hours ago
Listing updated: December 17, 2024 at 01:13pm
Listed by:
Jessica A Black 570-226-4518,
Davis R. Chant - Lake Wallenpaupack
Bought with:
Kris Nistad, RM426096
Wallenpaupack Realty
Source: PWAR,MLS#: PW241705
Facts & features
Interior
Bedrooms & bathrooms
- Bedrooms: 3
- Bathrooms: 2
- Full bathrooms: 2
Primary bedroom
- Area: 217
- Dimensions: 17.5 x 12.4
Bedroom 2
- Area: 100.21
- Dimensions: 11 x 9.11
Bedroom 3
- Area: 95.95
- Dimensions: 10.1 x 9.5
Bathroom 1
- Area: 42
- Dimensions: 5 x 8.4
Bathroom 2
- Area: 36.99
- Dimensions: 4.11 x 9
Family room
- Area: 187.58
- Dimensions: 11.3 x 16.6
Kitchen
- Area: 184.24
- Dimensions: 9.8 x 18.8
Living room
- Area: 252.39
- Dimensions: 17.9 x 14.1
Office
- Area: 196.08
- Dimensions: 11.4 x 17.2
Heating
- Baseboard, Propane, Wood, Electric
Cooling
- Dual, Wall Unit(s), Multi Units
Appliances
- Included: Dryer, Washer, Washer/Dryer, Range, Refrigerator, Free-Standing Gas Oven, Gas Range, Gas Oven, Gas Cooktop, Free-Standing Gas Range
- Laundry: Inside
Features
- Beamed Ceilings, Open Floorplan, Walk-In Closet(s), Vaulted Ceiling(s), Stone Counters, Master Downstairs, Pantry, Natural Woodwork, Kitchen Island, High Ceilings, Eat-in Kitchen
- Flooring: Vinyl, Tile
- Doors: Sliding Doors
- Basement: Crawl Space
- Number of fireplaces: 1
- Fireplace features: Great Room, Wood Burning, Wood Burning Stove, Stone, Raised Hearth, Living Room
Interior area
- Total structure area: 1,600
- Total interior livable area: 1,600 sqft
- Finished area above ground: 1,600
- Finished area below ground: 0
Property
Parking
- Total spaces: 7
- Parking features: Driveway, Off Street, Paved, Outside, Open, On Site
- Uncovered spaces: 7
Features
- Levels: One and One Half
- Stories: 1
- Patio & porch: Deck, Porch, Rear Porch, Front Porch
- Exterior features: Private Yard, Private Entrance, Outdoor Grill, Garden, Fire Pit
- Body of water: Lake Wallenpaupack
Lot
- Size: 0.50 Acres
- Features: Back Yard, Wooded, Front Yard, Landscaped, Gentle Sloping, Garden, Corner Lot
Details
- Additional structures: Shed(s), Storage
- Parcel number: 086.020354 011958
- Zoning: Residential
- Zoning description: Residential
Construction
Type & style
- Home type: SingleFamily
- Property subtype: Single Family Residence
Materials
- Cedar
- Roof: Asphalt
Condition
- New construction: No
- Year built: 1973
Utilities & green energy
- Water: Public
- Utilities for property: Cable Available, Water Connected, Propane
Community & neighborhood
Security
- Security features: Security Service
Community
- Community features: Clubhouse, Tennis Court(s), Playground, Lake, Fishing
Location
- Region: Greentown
- Subdivision: Tanglwood Lake
HOA & financial
HOA
- Has HOA: Yes
- HOA fee: $1,720 annually
- Amenities included: Barbecue, Trail(s), Trash, Stream Year Round, Tennis Court(s), Powered Boats Allowed, Recreation Room, Recreation Facilities, Meeting Room, Playground, Picnic Area, Party Room, Park, Outdoor Ice Skating, Fitness Center, Jogging Path, Clubhouse, Beach Rights, Beach Access
- Services included: Trash
- Second HOA fee: $1,662 one time
Other
Other facts
- Listing terms: Cash,VA Loan,FHA,Conventional
- Road surface type: Paved
Price history
| Date | Event | Price |
|---|---|---|
| 12/17/2024 | Sold | $325,000-3%$203/sqft |
Source: | ||
| 11/2/2024 | Pending sale | $334,900$209/sqft |
Source: | ||
| 8/20/2024 | Price change | $334,900-4%$209/sqft |
Source: | ||
| 6/9/2024 | Listed for sale | $349,000+158.5%$218/sqft |
Source: | ||
| 5/15/2020 | Sold | $135,000-9.4%$84/sqft |
Source: | ||
Public tax history
| Year | Property taxes | Tax assessment |
|---|---|---|
| 2024 | $2,984 +3.9% | $26,720 |
| 2023 | $2,871 +2.4% | $26,720 |
| 2022 | $2,804 +2.9% | $26,720 |
Find assessor info on the county website
Neighborhood: 18426
Nearby schools
GreatSchools rating
- 6/10Wallenpaupack South El SchoolGrades: K-5Distance: 4.9 mi
- 6/10Wallenpaupack Area Middle SchoolGrades: 6-8Distance: 7.9 mi
- 7/10Wallenpaupack Area High SchoolGrades: 9-12Distance: 7.6 mi

Get pre-qualified for a loan
At Zillow Home Loans, we can pre-qualify you in as little as 5 minutes with no impact to your credit score.An equal housing lender. NMLS #10287.
Sell for more on Zillow
Get a free Zillow Showcase℠ listing and you could sell for .
$339,500
2% more+ $6,790
With Zillow Showcase(estimated)
$346,290
