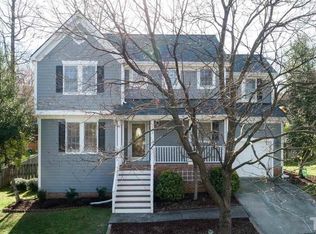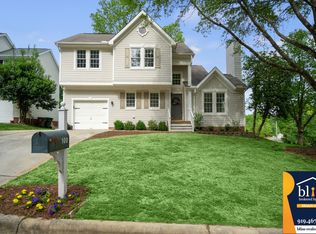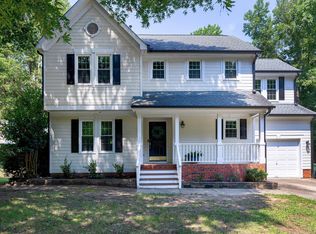Open Floor Plan will Delight and Surprise at each Turn! High Ceilings, Lots of Windows Brings in Natural Light Galore! 4 Season/Sunroom with Double Doors opens to Kitchen. Floor Plan flows perfectly for everyday living! Big Owners Suite with Vaulted Ceiling, Walk-in closet, Separate Shower and Soaking Tub. Outdoors offers a Large Wrap-Around Deck and Fenced Backyard. Corner lot gives you plenty space and privacy. Parks, Trails, Pool, Clubhouse are right here! Highly Sought after schools, too.
This property is off market, which means it's not currently listed for sale or rent on Zillow. This may be different from what's available on other websites or public sources.


