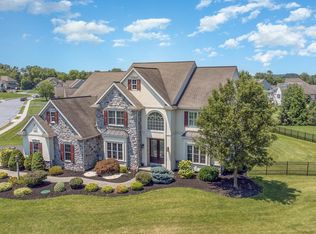Sold for $655,000 on 06/13/25
$655,000
101 Clarks Way, Hummelstown, PA 17036
4beds
3,360sqft
Single Family Residence
Built in 2019
0.5 Acres Lot
$676,900 Zestimate®
$195/sqft
$3,356 Estimated rent
Home value
$676,900
$616,000 - $738,000
$3,356/mo
Zestimate® history
Loading...
Owner options
Explore your selling options
What's special
Grandview Estates – Corner Lot Gem with Wrap-Around Porch! Welcome to the final home built by Landmark Homes in the prestigious Grandview Estates, completed in 2019. This 4-bedroom, 2.5-bath beauty spans over 3,000 sq ft, including a finished basement, offering space, style, and comfort for the whole family. Situated on a beautiful corner lot & the only home in the community with a charming wrap-around porch—perfect for morning coffee or evening unwinding Upgraded siding materials for lasting curb appeal and durability Privacy & Outdoor Enjoyment: Over two dozen privacy trees are already planted and maturing beautifully. A playset is included, making this backyard ready for fun. Fully owned solar panels mean saying goodbye to summer electric bills. Thoughtful Upgrades: Custom closets in all bedrooms. Finished basement with a stylish ceramic tile outline design—ideal for a home gym, theater, or playroom Move-In Ready: The prep work is done, and the home is in pristine condition—just bring your vision and enjoy! Don’t Miss Out: Schedule your private tour today and claim this rare Grandview Estates gem before it's gone!
Zillow last checked: 8 hours ago
Listing updated: June 14, 2025 at 01:41am
Listed by:
NABIL DAWOOD 717-329-9961,
Harrisburg Property Management Group
Bought with:
CHRISTIE FUGATE, RS293475
Coldwell Banker Realty
Source: Bright MLS,MLS#: PADA2042728
Facts & features
Interior
Bedrooms & bathrooms
- Bedrooms: 4
- Bathrooms: 3
- Full bathrooms: 2
- 1/2 bathrooms: 1
- Main level bathrooms: 1
Primary bedroom
- Features: Flooring - Carpet, Walk-In Closet(s)
- Level: Upper
Bedroom 2
- Features: Flooring - Carpet
- Level: Upper
Bedroom 3
- Features: Flooring - Carpet
- Level: Upper
Bedroom 4
- Features: Flooring - Carpet
- Level: Upper
Primary bathroom
- Features: Flooring - Tile/Brick
- Level: Upper
Dining room
- Features: Flooring - HardWood
- Level: Main
Family room
- Features: Flooring - Carpet, Fireplace - Gas
- Level: Main
Kitchen
- Features: Breakfast Nook, Flooring - HardWood
- Level: Main
Mud room
- Features: Flooring - Tile/Brick
- Level: Main
Study
- Features: Flooring - Carpet
- Level: Main
Heating
- Forced Air, Natural Gas
Cooling
- Central Air, Electric
Appliances
- Included: Microwave, Dishwasher, Oven/Range - Gas, Refrigerator, Washer, Dryer, Electric Water Heater
- Laundry: Upper Level, Has Laundry, Dryer In Unit, Washer In Unit, Mud Room
Features
- Breakfast Area, Built-in Features, Family Room Off Kitchen, Open Floorplan, Eat-in Kitchen, Kitchen Island, Kitchen - Table Space, Upgraded Countertops, Wainscotting, 9'+ Ceilings, Dry Wall
- Flooring: Wood, Carpet
- Basement: Full
- Number of fireplaces: 1
- Fireplace features: Gas/Propane
Interior area
- Total structure area: 3,510
- Total interior livable area: 3,360 sqft
- Finished area above ground: 2,710
- Finished area below ground: 650
Property
Parking
- Total spaces: 2
- Parking features: Built In, Garage Faces Side, Inside Entrance, Driveway, Attached
- Attached garage spaces: 2
- Has uncovered spaces: Yes
Accessibility
- Accessibility features: Accessible Hallway(s), Doors - Swing In, Accessible Entrance
Features
- Levels: Two
- Stories: 2
- Patio & porch: Patio, Porch
- Exterior features: Sidewalks, Play Area
- Pool features: None
Lot
- Size: 0.50 Acres
Details
- Additional structures: Above Grade, Below Grade
- Parcel number: 560063140000000
- Zoning: RES
- Special conditions: Standard
Construction
Type & style
- Home type: SingleFamily
- Architectural style: Traditional
- Property subtype: Single Family Residence
Materials
- Fiber Cement, Stick Built, Stone
- Foundation: Concrete Perimeter
- Roof: Fiberglass
Condition
- Excellent
- New construction: No
- Year built: 2019
Details
- Builder model: Glenwood
- Builder name: Landmark Homes
Utilities & green energy
- Electric: 200+ Amp Service
- Sewer: Public Sewer
- Water: Public
- Utilities for property: Natural Gas Available, Electricity Available, Water Available
Community & neighborhood
Security
- Security features: Carbon Monoxide Detector(s), Smoke Detector(s), Electric Alarm, Exterior Cameras, Motion Detectors, Security System
Location
- Region: Hummelstown
- Subdivision: Estates Of Grandview
- Municipality: SOUTH HANOVER TWP
HOA & financial
HOA
- Has HOA: Yes
- HOA fee: $240 annually
Other
Other facts
- Listing agreement: Exclusive Agency
- Listing terms: Cash,Conventional,FHA,VA Loan
- Ownership: Fee Simple
Price history
| Date | Event | Price |
|---|---|---|
| 6/13/2025 | Sold | $655,000-2.9%$195/sqft |
Source: | ||
| 5/2/2025 | Pending sale | $674,900$201/sqft |
Source: | ||
| 4/22/2025 | Listed for sale | $674,900+60.7%$201/sqft |
Source: | ||
| 4/18/2025 | Listing removed | $4,500$1/sqft |
Source: Bright MLS #PADA2044274 | ||
| 4/17/2025 | Listed for rent | $4,500$1/sqft |
Source: Bright MLS #PADA2044274 | ||
Public tax history
| Year | Property taxes | Tax assessment |
|---|---|---|
| 2025 | $9,986 +14.1% | $328,300 |
| 2023 | $8,752 | $328,300 |
| 2022 | $8,752 +2.1% | $328,300 |
Find assessor info on the county website
Neighborhood: 17036
Nearby schools
GreatSchools rating
- 9/10South Hanover El SchoolGrades: K-5Distance: 0.8 mi
- NAPrice SchoolGrades: 6-12Distance: 2.5 mi
- 6/10Lower Dauphin Middle SchoolGrades: 6-8Distance: 2.6 mi
Schools provided by the listing agent
- High: Lower Dauphin
- District: Lower Dauphin
Source: Bright MLS. This data may not be complete. We recommend contacting the local school district to confirm school assignments for this home.

Get pre-qualified for a loan
At Zillow Home Loans, we can pre-qualify you in as little as 5 minutes with no impact to your credit score.An equal housing lender. NMLS #10287.
