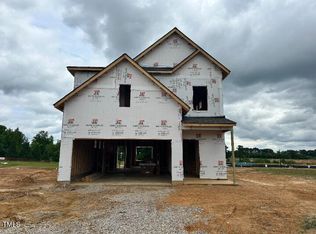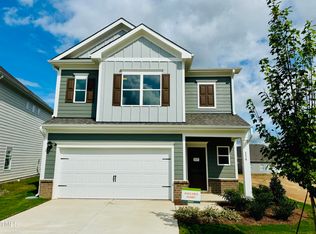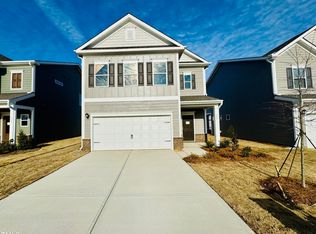Sold for $353,434 on 11/07/24
$353,434
101 Commons Cir, Clayton, NC 27520
3beds
1,909sqft
Single Family Residence, Residential
Built in 2024
5,662.8 Square Feet Lot
$355,700 Zestimate®
$185/sqft
$1,982 Estimated rent
Home value
$355,700
$331,000 - $381,000
$1,982/mo
Zestimate® history
Loading...
Owner options
Explore your selling options
What's special
Smith Douglas Homes presents The Buford II at Wellesley. The Buford II —a harmonious blend of modern design and thoughtful functionality, perfectly crafted for contemporary living. Step into this two-story haven spanning 1,909 square feet, where every detail speaks to comfort and convenience. Boasting three bedrooms and two and a half bathrooms, this home offers ample space for relaxation and privacy. As you enter, be greeted by the inviting ambiance of the family room, seamlessly connected to a rear covered patio, ideal for hosting gatherings or simply unwinding outdoors. Venture upstairs to discover a haven of tranquility, where all bedrooms are nestled. The owner's suite awaits, featuring a spacious walk-in closet, ensuring storage is never a concern. Adjacent, a versatile loft area beckons, offering endless possibilities for customization to suit your lifestyle. The heart of the home, the kitchen, is a chef's delight, adorned with a wrap-around countertop, providing ample space for culinary creations. Adjacent lies a cozy breakfast nook, perfect for casual dining or morning coffee rituals. With a two-car garage offering convenience and practicality, this home effortlessly caters to modern living needs. Nestled within a vibrant community boasting desirable amenities, this home offers more than just a place to reside—it promises a lifestyle of comfort and enjoyment. Embrace the opportunity to make the Buford II your own—a sanctuary where modern living meets timeless elegance, brought to you by Smith Douglas Homes.
Zillow last checked: 8 hours ago
Listing updated: October 28, 2025 at 12:22am
Listed by:
Sam Fulmer 919-909-9075,
SDH Raleigh LLC
Bought with:
Non Member
Non Member Office
Source: Doorify MLS,MLS#: 10030340
Facts & features
Interior
Bedrooms & bathrooms
- Bedrooms: 3
- Bathrooms: 3
- Full bathrooms: 2
- 1/2 bathrooms: 1
Heating
- Electric
Cooling
- Electric
Appliances
- Included: Dishwasher, Electric Oven, Microwave, Stainless Steel Appliance(s), Vented Exhaust Fan
Features
- Bathtub/Shower Combination, Double Vanity, Entrance Foyer, Kitchen Island, Kitchen/Dining Room Combination, Pantry, Recessed Lighting, Smooth Ceilings, Walk-In Closet(s), Water Closet
- Flooring: Carpet
- Common walls with other units/homes: No Common Walls
Interior area
- Total structure area: 1,909
- Total interior livable area: 1,909 sqft
- Finished area above ground: 1,909
- Finished area below ground: 0
Property
Parking
- Total spaces: 2
- Parking features: Garage
- Attached garage spaces: 2
Features
- Levels: Two
- Stories: 2
- Patio & porch: Covered
- Pool features: Community
- Has view: Yes
Lot
- Size: 5,662 sqft
Details
- Parcel number: 234
- Special conditions: Seller Licensed Real Estate Professional
Construction
Type & style
- Home type: SingleFamily
- Architectural style: Contemporary
- Property subtype: Single Family Residence, Residential
Materials
- Brick, Fiber Cement, Stone Veneer
- Foundation: Slab
- Roof: Shingle
Condition
- New construction: Yes
- Year built: 2024
- Major remodel year: 2024
Details
- Builder name: Smith Douglas
Utilities & green energy
- Sewer: Public Sewer
- Water: Public
Community & neighborhood
Community
- Community features: Clubhouse, Park, Playground, Pool, Sidewalks, Tennis Court(s)
Location
- Region: Clayton
- Subdivision: Wellesley
HOA & financial
HOA
- Has HOA: Yes
- HOA fee: $135 monthly
- Amenities included: Basketball Court, Clubhouse, Dog Park, Playground, Pool, Tennis Court(s), Trail(s)
- Services included: None
Price history
| Date | Event | Price |
|---|---|---|
| 11/7/2024 | Sold | $353,434+2.9%$185/sqft |
Source: | ||
| 5/18/2024 | Pending sale | $343,434$180/sqft |
Source: | ||
Public tax history
Tax history is unavailable.
Neighborhood: 27520
Nearby schools
GreatSchools rating
- 8/10Polenta ElementaryGrades: PK-5Distance: 0.8 mi
- 9/10Cleveland MiddleGrades: 6-8Distance: 1.4 mi
- 6/10Cleveland High SchoolGrades: 9-12Distance: 1.7 mi
Schools provided by the listing agent
- Elementary: Johnston - Cleveland
- Middle: Johnston - Cleveland
- High: Johnston - Cleveland
Source: Doorify MLS. This data may not be complete. We recommend contacting the local school district to confirm school assignments for this home.
Get a cash offer in 3 minutes
Find out how much your home could sell for in as little as 3 minutes with a no-obligation cash offer.
Estimated market value
$355,700
Get a cash offer in 3 minutes
Find out how much your home could sell for in as little as 3 minutes with a no-obligation cash offer.
Estimated market value
$355,700


