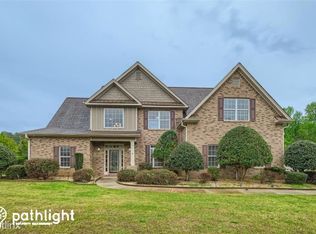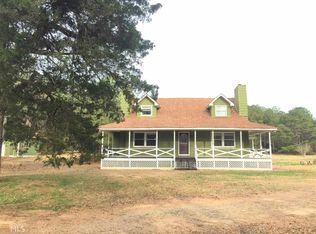Beauty is her name! Welcome to this stunning property where timeless elegance meets modern comfort. A true show-stopping gem complemented by contemporary, sleek design elements that exude refinement and style. No expense has been spared. This one-of-a-kind home boasts countless features that are sure to impress even the most discerning buyers. It's more than just a home; it's a lifestyle. This exquisite home has been meticulously maintained and thoughtfully updated. It boasts an Owner's Ensuite, chef's kitchen, formal dining room, and family room on the main level; spacious secondary bedrooms, jack and jill bathroom, theater room, and bonus room on the upper level. The heart of the home, the kitchen, is designed for both culinary enthusiasts and those who appreciate a cozy gathering space. With its level yard and prime location in the sought after Ola school district, this property offers the perfect blend of comfort and accessibility which makes for a truly exceptional living experience. Don't miss the opportunity to make this remarkable property your forever home. Schedule a showing today and discover why this haven is truly a slice of paradise.
This property is off market, which means it's not currently listed for sale or rent on Zillow. This may be different from what's available on other websites or public sources.

