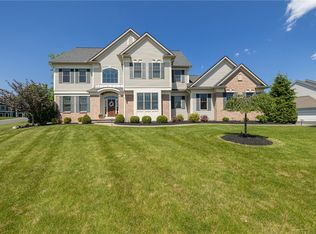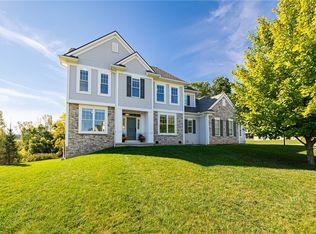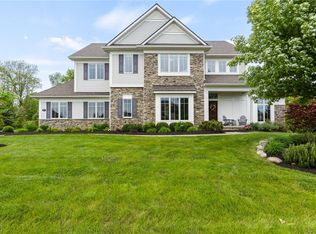Closed
$1,520,000
101 Coventry Rdg, Pittsford, NY 14534
5beds
4,372sqft
Single Family Residence
Built in 2021
0.86 Acres Lot
$1,568,300 Zestimate®
$348/sqft
$5,587 Estimated rent
Home value
$1,568,300
$1.47M - $1.66M
$5,587/mo
Zestimate® history
Loading...
Owner options
Explore your selling options
What's special
Welcome to the premium lot in Coventry Ridge. Located at the end of the cul-de-sac, this one puts the term "turn-key" to shame. Loaded with extras throughout. From the beautifully appointed Primary Suite to the spectacular first floor with all the bells and whistles, you will feel like you've magically been transported into the pages of Architectural Digest... of course nobody reads magazines anymore, so maybe more like your favorite Pinterest Page. Either way it'll feel like home!
We have included the complete list of extras in the attachments, but they have left room for you to put your stamp on the walkout lower level. With massive daylight windows, exterior door 10' ceilings and plumbing ready for a bar, bedroom, in-law, bathroom, workout facility, spa, study or work shop; the only limit is your imagination!
Did I mention the Doggie Day Spa in the garage? Ok, in fairness it could be used for cats, ferrets or iguanas, but I'll wear my Dog bias on my sleeve.
This one is truly special.
OPEN HOUSES- Saturday May 31st, 2025 from 1-2:30pm
Sunday June 1st, 2025 from 1-2:30pm
DELAYED NEGOTIATIONS until June 3rd, 2025 at 12pm.
Zillow last checked: 8 hours ago
Listing updated: August 06, 2025 at 06:44am
Listed by:
Catherine A. Shapiro 585-802-5483,
Mitchell Pierson, Jr., Inc.,
Mitchell Trip Pierson III 585-202-0742,
Mitchell Pierson, Jr., Inc.
Bought with:
Lisa Ann Harrington, 10401384805
Tru Agent Real Estate
Source: NYSAMLSs,MLS#: R1610056 Originating MLS: Rochester
Originating MLS: Rochester
Facts & features
Interior
Bedrooms & bathrooms
- Bedrooms: 5
- Bathrooms: 5
- Full bathrooms: 4
- 1/2 bathrooms: 1
- Main level bathrooms: 2
- Main level bedrooms: 1
Heating
- Gas, Zoned, Forced Air
Cooling
- Central Air, Zoned
Appliances
- Included: Appliances Negotiable, Exhaust Fan, Disposal, Gas Oven, Gas Range, Gas Water Heater, Microwave, Refrigerator, Range Hood, Wine Cooler
- Laundry: Upper Level
Features
- Bathroom Rough-In, Separate/Formal Dining Room, Eat-in Kitchen, Separate/Formal Living Room, Guest Accommodations, Great Room, Home Office, Kitchen Island, Quartz Counters, Sliding Glass Door(s), Walk-In Pantry, Natural Woodwork, Bedroom on Main Level, Convertible Bedroom, Main Level Primary, Primary Suite
- Flooring: Carpet, Ceramic Tile, Hardwood, Tile, Varies
- Doors: Sliding Doors
- Basement: Walk-Out Access
- Number of fireplaces: 1
Interior area
- Total structure area: 4,372
- Total interior livable area: 4,372 sqft
Property
Parking
- Total spaces: 3
- Parking features: Attached, Garage, Driveway, Other
- Attached garage spaces: 3
Features
- Levels: Two
- Stories: 2
- Patio & porch: Deck
- Exterior features: Blacktop Driveway, Deck, Private Yard, See Remarks
Lot
- Size: 0.86 Acres
- Dimensions: 20 x 200
- Features: Cul-De-Sac, Rectangular, Rectangular Lot
Details
- Parcel number: 2646891770400003054000
- Special conditions: Standard
Construction
Type & style
- Home type: SingleFamily
- Architectural style: Colonial
- Property subtype: Single Family Residence
Materials
- Brick, Frame, Vinyl Siding, PEX Plumbing
- Foundation: Block
- Roof: Architectural,Shingle
Condition
- Resale
- Year built: 2021
Utilities & green energy
- Electric: Circuit Breakers
- Sewer: Connected
- Water: Connected, Public
- Utilities for property: Cable Available, Electricity Connected, Sewer Connected, Water Connected
Community & neighborhood
Security
- Security features: Security System Owned
Location
- Region: Pittsford
- Subdivision: Coventry Rdg Sub Sec 1
Other
Other facts
- Listing terms: Cash,Conventional
Price history
| Date | Event | Price |
|---|---|---|
| 8/5/2025 | Sold | $1,520,000+21.6%$348/sqft |
Source: | ||
| 6/5/2025 | Pending sale | $1,250,000$286/sqft |
Source: | ||
| 5/29/2025 | Listed for sale | $1,250,000$286/sqft |
Source: | ||
Public tax history
Tax history is unavailable.
Neighborhood: 14534
Nearby schools
GreatSchools rating
- 9/10Mendon Center Elementary SchoolGrades: K-5Distance: 2 mi
- 10/10Barker Road Middle SchoolGrades: 6-8Distance: 1.5 mi
- 10/10Pittsford Mendon High SchoolGrades: 9-12Distance: 1.9 mi
Schools provided by the listing agent
- District: Pittsford
Source: NYSAMLSs. This data may not be complete. We recommend contacting the local school district to confirm school assignments for this home.


