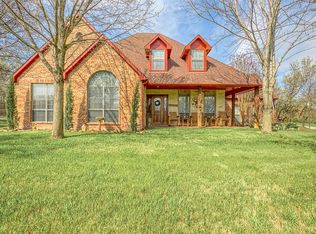Come relax and unwind at the Hide Away House where you can be surrounded by nature, trees, and tranquility. This secluded 1 bed 1 bath get away has all the comforts of home, either for a long stay or a quick break from the hustle and bustle of city life. If your looking for a little peace and quiet or just want some alone time, come on out and enjoy the Hide Away House. No smoking No parties Quiet hours between 11pm-5am
This property is off market, which means it's not currently listed for sale or rent on Zillow. This may be different from what's available on other websites or public sources.

