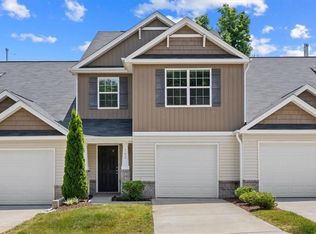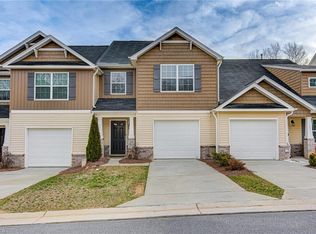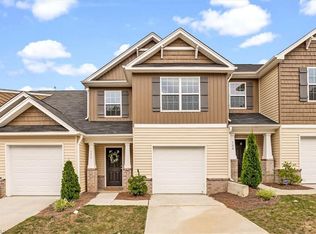The Indiana floor plan features PRIMARY ON THE MAIN and END UNIT 3 bedrooms, 2.5 baths, dining, loft, and computer room with 1 car garage! The kitchen has stainless steel appliances, Quartz countertops and is open to the Great Room open plan for entertaining. Primary bedroom has walk-in closet & bath has double vanity with quartz countertops. Located just off of Jamestown Main St Take the brick lined sidewalk to City Lake or one of the many downtown restaurants, enjoy low tax rates! Quiet quaint Historic town close to Interstate! total of 38 homes. CURRENT MODEL HOME AND WILL BE ABLE TO CLOSE MAY 18, 2021 OR LATER. HURRY ONLY 3 END UNITS REMAIN (TO BE BUILT)
This property is off market, which means it's not currently listed for sale or rent on Zillow. This may be different from what's available on other websites or public sources.


