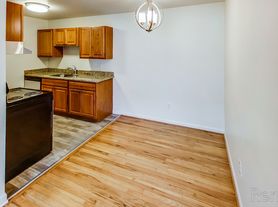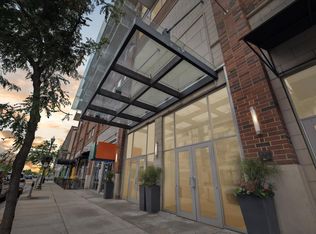PROPERTY IS ALSO FOR SALE! Welcome to this stunning, 2 bedroom, 2 bath condo where luxury meets convenience. Step inside to discover lots of large windows allowing ample natural light. The kitchen features stainless steel appliances, a beautiful backsplash and an island with seating, flowing effortlessly to the dining area and living room with fireplace and door to the north-facing balcony, a perfect place to relax and enjoy the beautiful view. The master suite boasts a lard walk in closet connecting the bedroom to the en-suite bathroom. An additional generous bedroom, 2nd full bathroom and laundry room with stackable washer and dryer round out the floorplan for this highly sought after, modern, Royal Oak condo. Enjoy the convenience of a heated garage with one assigned parking space providing your vehicle with security and protection year round. There is additional storage in the basement assigned to each unit, a locked bike room, garbage on each floor and a private gym with 24/7 access. Your maintenance free living at the Skyloft Market Square is within walking distance to Royal Oak's downtown area offering shopping, dining, entertainment, a Farmer's Market and much more. Close to I-696 and I-75 for an easy commute. Don't miss this opportunity to move right in. Schedule your private showing today!
Condo for rent
$2,500/mo
101 Curry Ave UNIT 610, Royal Oak, MI 48067
2beds
1,088sqft
Price may not include required fees and charges.
Condo
Available now
Cats, dogs OK
Central air
-- Laundry
1 Attached garage space parking
Natural gas, forced air
What's special
Island with seatingMaster suiteStackable washer and dryerEn-suite bathroomDining areaLarge windowsLaundry room
- 33 days |
- -- |
- -- |
Travel times
Renting now? Get $1,000 closer to owning
Unlock a $400 renter bonus, plus up to a $600 savings match when you open a Foyer+ account.
Offers by Foyer; terms for both apply. Details on landing page.
Facts & features
Interior
Bedrooms & bathrooms
- Bedrooms: 2
- Bathrooms: 2
- Full bathrooms: 2
Heating
- Natural Gas, Forced Air
Cooling
- Central Air
Appliances
- Included: Dishwasher, Microwave, Range
Features
- Walk In Closet
Interior area
- Total interior livable area: 1,088 sqft
Property
Parking
- Total spaces: 1
- Parking features: Attached, Covered
- Has attached garage: Yes
- Details: Contact manager
Features
- Stories: 1
- Exterior features: 1 Assigned Space, 1 Car, Attached, Bicycle storage, Gas Water Heater, Heated Garage, Heating system: Forced Air, Heating: Gas, Stainless Steel Appliance(s), Walk In Closet
Details
- Parcel number: 2515386077
Construction
Type & style
- Home type: Condo
- Property subtype: Condo
Condition
- Year built: 2005
Building
Management
- Pets allowed: Yes
Community & HOA
Location
- Region: Royal Oak
Financial & listing details
- Lease term: 12 Months
Price history
| Date | Event | Price |
|---|---|---|
| 9/26/2025 | Listing removed | $390,000$358/sqft |
Source: | ||
| 9/5/2025 | Listed for rent | $2,500+4.2%$2/sqft |
Source: Realcomp II #20251030991 | ||
| 7/11/2025 | Price change | $390,000-2.5%$358/sqft |
Source: | ||
| 6/5/2025 | Price change | $400,000-7%$368/sqft |
Source: | ||
| 5/17/2025 | Listed for sale | $430,000-11.3%$395/sqft |
Source: | ||
Neighborhood: 48067
There are 3 available units in this apartment building

