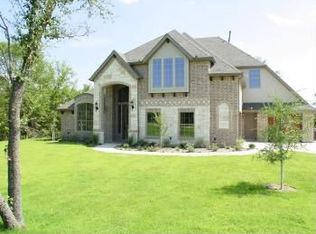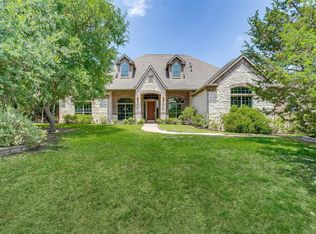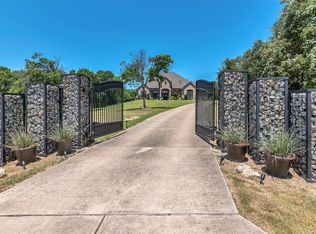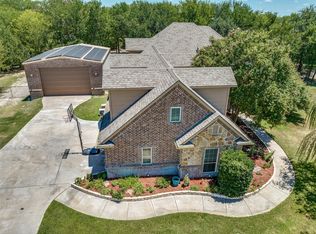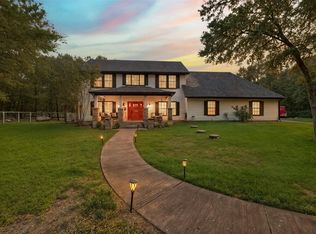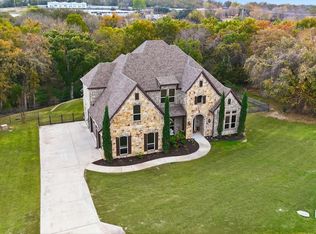MOTIVATED SELLER – Bring ALL Offers!!!
Situated on a 1.5-acre corner lot in a highly sought after gated community, this 4,065 sq. ft. luxury home has been completely remodeled with designer finishes and modern upgrades, making it move-in ready. Inside, the open-concept floor plan showcases beautiful hardwood flooring and an inviting living room with a wet bar just steps away—perfect for entertaining. The gourmet kitchen features sleek solid surface countertops, stainless steel appliances, and a spacious walk-in pantry. Dine casually in the sunny breakfast nook or host gatherings in the formal dining room. With 6 bedrooms and 4 bathrooms, this home offers flexible living for families of all sizes. The primary suite on the main floor is designed for relaxation, and the additional downstairs bedroom ensures convenience for family or overnight visitors. Upstairs, four more bedrooms are joined by a game room and reading nook, creating spaces for both work and play. Step outside to your private backyard paradise, complete with a heated chlorine pool featuring a diving board and slide for year-round enjoyment. The property also includes in-ground sprinklers, a 3-car garage, a green house, and an oversized lot with plenty of room for storage or future additions. Located just 30 minutes from Fort Worth, this property delivers the tranquility of country living while keeping city conveniences within easy reach.
OWNER FINANCING AVAILABLE. Furniture can be negotiated.
For sale
$899,900
101 Deer Crossing Way, Azle, TX 76020
6beds
4,065sqft
Est.:
Single Family Residence
Built in 2006
1.51 Acres Lot
$866,800 Zestimate®
$221/sqft
$108/mo HOA
What's special
Modern upgradesDesigner finishesBeautiful hardwood flooringPrivate backyard paradiseOpen-concept floor planFormal dining roomStainless steel appliances
- 71 days |
- 312 |
- 18 |
Zillow last checked: 8 hours ago
Listing updated: October 19, 2025 at 02:05pm
Listed by:
Keely Rawson 0814108 817-350-4617,
Texas Hunting Land, LLC 817-350-4617
Source: NTREIS,MLS#: 21076568
Tour with a local agent
Facts & features
Interior
Bedrooms & bathrooms
- Bedrooms: 6
- Bathrooms: 4
- Full bathrooms: 4
Primary bedroom
- Level: First
- Dimensions: 16 x 19
Living room
- Level: First
- Dimensions: 21 x 23
Heating
- Central
Cooling
- Central Air
Appliances
- Included: Dishwasher, Gas Cooktop, Disposal, Microwave
Features
- Wet Bar, Chandelier, Decorative/Designer Lighting Fixtures, Eat-in Kitchen, Kitchen Island, Open Floorplan, Walk-In Closet(s)
- Has basement: No
- Number of fireplaces: 1
- Fireplace features: Gas Log, Living Room
Interior area
- Total interior livable area: 4,065 sqft
Video & virtual tour
Property
Parking
- Total spaces: 3
- Parking features: Door-Multi, Door-Single, Driveway, Garage
- Attached garage spaces: 3
- Has uncovered spaces: Yes
Features
- Levels: Two
- Stories: 2
- Pool features: Pool
Lot
- Size: 1.51 Acres
Details
- Parcel number: R000079025
Construction
Type & style
- Home type: SingleFamily
- Architectural style: Detached
- Property subtype: Single Family Residence
- Attached to another structure: Yes
Condition
- Year built: 2006
Utilities & green energy
- Sewer: Aerobic Septic
- Water: Well
- Utilities for property: Electricity Connected, Natural Gas Available, Septic Available, Water Available
Community & HOA
Community
- Subdivision: Boling Ranch Estates Ph 03
HOA
- Has HOA: Yes
- Services included: All Facilities, Association Management, Security, Trash
- HOA fee: $1,300 annually
- HOA name: Boling Ranch Homeowners Association
- HOA phone: 972-359-1548
Location
- Region: Azle
Financial & listing details
- Price per square foot: $221/sqft
- Tax assessed value: $760,480
- Annual tax amount: $4,522
- Date on market: 10/2/2025
- Cumulative days on market: 266 days
- Listing terms: Cash,Conventional,1031 Exchange
- Electric utility on property: Yes
Estimated market value
$866,800
$823,000 - $910,000
$5,031/mo
Price history
Price history
| Date | Event | Price |
|---|---|---|
| 10/2/2025 | Listed for sale | $899,900$221/sqft |
Source: NTREIS #21076568 Report a problem | ||
| 10/2/2025 | Listing removed | $899,900$221/sqft |
Source: NTREIS #20835388 Report a problem | ||
| 9/23/2025 | Price change | $899,900-4.2%$221/sqft |
Source: NTREIS #20835388 Report a problem | ||
| 9/11/2025 | Price change | $939,000-0.1%$231/sqft |
Source: NTREIS #20835388 Report a problem | ||
| 8/26/2025 | Price change | $939,5000%$231/sqft |
Source: NTREIS #20835388 Report a problem | ||
Public tax history
Public tax history
| Year | Property taxes | Tax assessment |
|---|---|---|
| 2024 | $4,522 +21.3% | $760,480 |
| 2023 | $3,729 +0.3% | $760,480 +30.8% |
| 2022 | $3,718 -2.5% | $581,280 |
Find assessor info on the county website
BuyAbility℠ payment
Est. payment
$5,728/mo
Principal & interest
$4285
Property taxes
$1020
Other costs
$423
Climate risks
Neighborhood: Boiling Ranch Estates
Nearby schools
GreatSchools rating
- 9/10Silver Creek Elementary SchoolGrades: K-4Distance: 3 mi
- 6/10Azle J H SouthGrades: 7-8Distance: 3.9 mi
- 6/10Azle High SchoolGrades: 9-12Distance: 5.1 mi
Schools provided by the listing agent
- Elementary: Silver Creek
- High: Azle
- District: Azle ISD
Source: NTREIS. This data may not be complete. We recommend contacting the local school district to confirm school assignments for this home.
- Loading
- Loading
