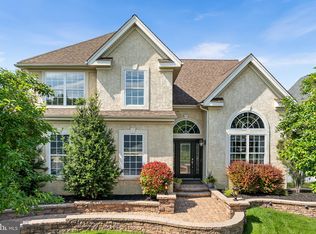Short sale all commissions and price subject to 3 party approval. Home sold as is. Exquisite home that has been custom painted with great nuetral colors. Awesome open floor plan that features cascadeing staircase that overlooks the open living room, dining, kitchen and sunroom. Hardwood floors throughout the first floor. Awesome great room with cathedral ceiling, ceiling fan, gas fireplace and built in tv nook. Kitchen has corian countertops, prep island, 42 inch cabinets, double oven, pantry and double sink. Sunroom offers a great place to enjoy your morning coffee while soaking in the sun. Enormous master bedroom features sitting area, large walking closet, master bath with double sink, soaking tub, shower stall and separate toilet area. Other features of this georgeous home are a custom patio and deck area odd the dining room, 2 car side entry garage, intercom system, inground water sprinkler, security system, full basement and remainder of builders warranty.
This property is off market, which means it's not currently listed for sale or rent on Zillow. This may be different from what's available on other websites or public sources.

