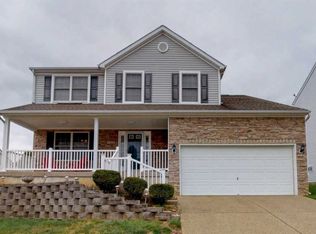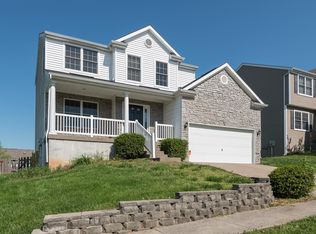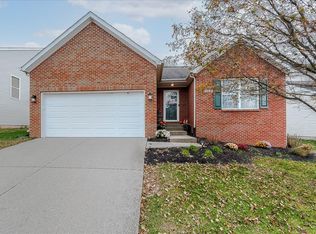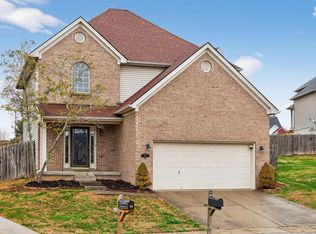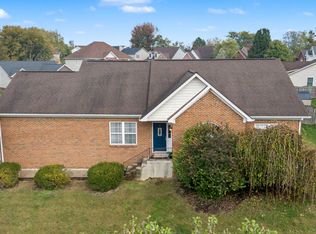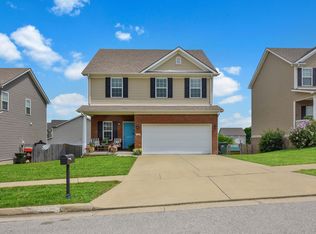Professional pics coming soon. Wrap it up, I'll take it! Get ready for the holidays in your new home that has 3 bedrooms, 2 full baths, 2 half baths and a finished basement. Master bedroom has vaulted ceilings and his and her closets. Lots of storage in the basement along with a gas stove to keep you cozy and warm. New insulated garage door with blue tooth enabled remote. Many updates include lvp flooring, hvac, new appliances within last 5 years. Fenced in back yard. Your covered back porch is calling. Come on and take a seat and enjoy all this home has to offer.
For sale
Price cut: $5K (11/5)
$344,900
101 Dunn Cir, Georgetown, KY 40324
3beds
2,529sqft
Est.:
Single Family Residence
Built in 2004
5,445 Square Feet Lot
$342,300 Zestimate®
$136/sqft
$21/mo HOA
What's special
Finished basementCovered back porchLots of storageGas stoveNew appliancesNew insulated garage doorVaulted ceilings
- 44 days |
- 542 |
- 38 |
Zillow last checked: 8 hours ago
Listing updated: November 15, 2025 at 05:11pm
Listed by:
Leandra B Jenkins 502-316-0433,
National Real Estate
Source: Imagine MLS,MLS#: 25504715
Tour with a local agent
Facts & features
Interior
Bedrooms & bathrooms
- Bedrooms: 3
- Bathrooms: 4
- Full bathrooms: 2
- 1/2 bathrooms: 2
Primary bedroom
- Level: Second
Bedroom 2
- Level: Second
Bedroom 3
- Level: Second
Bathroom 1
- Level: First
Bathroom 2
- Level: Second
Bathroom 3
- Level: Lower
Bathroom 4
- Level: Second
Bonus room
- Level: Lower
Kitchen
- Level: First
Living room
- Level: First
Office
- Level: Lower
Utility room
- Level: Lower
Heating
- Electric, Heat Pump
Cooling
- Electric
Appliances
- Included: Dryer, Dishwasher, Refrigerator, Washer, Range
- Laundry: Electric Dryer Hookup, Main Level, Washer Hookup
Features
- Eat-in Kitchen, Walk-In Closet(s), Ceiling Fan(s)
- Flooring: Carpet, Laminate, Tile
- Doors: Storm Door(s)
- Windows: Insulated Windows, Screens
- Basement: Concrete,Finished,Walk-Up Access
- Has fireplace: No
Interior area
- Total structure area: 2,529
- Total interior livable area: 2,529 sqft
- Finished area above ground: 1,739
- Finished area below ground: 790
Property
Parking
- Total spaces: 2
- Parking features: Attached Garage, Driveway, Garage Door Opener, Garage Faces Front
- Garage spaces: 2
- Has uncovered spaces: Yes
Features
- Levels: Two
- Patio & porch: Porch, Rear Porch
- Fencing: Wood
Lot
- Size: 5,445 Square Feet
- Features: Landscaped, Few Trees
Details
- Parcel number: 19020074.000
- Other equipment: Satellite Dish
Construction
Type & style
- Home type: SingleFamily
- Property subtype: Single Family Residence
Materials
- Vinyl Siding
- Foundation: Concrete Perimeter
- Roof: Composition
Condition
- Year built: 2004
Utilities & green energy
- Sewer: Public Sewer
- Water: Public
- Utilities for property: Cable Available, Electricity Available, Natural Gas Connected, Phone Available, Sewer Connected, Water Connected
Community & HOA
Community
- Subdivision: Rocky Creek Farm
HOA
- Has HOA: Yes
- Amenities included: None
- Services included: Maintenance Grounds
- HOA fee: $250 annually
Location
- Region: Georgetown
Financial & listing details
- Price per square foot: $136/sqft
- Tax assessed value: $226,300
- Annual tax amount: $1,963
- Date on market: 11/16/2025
Estimated market value
$342,300
$325,000 - $359,000
$2,301/mo
Price history
Price history
| Date | Event | Price |
|---|---|---|
| 11/16/2025 | Listed for sale | $344,900$136/sqft |
Source: | ||
| 11/11/2025 | Contingent | $344,900$136/sqft |
Source: | ||
| 11/5/2025 | Price change | $344,900-1.4%$136/sqft |
Source: | ||
| 10/26/2025 | Listed for sale | $349,900+57.6%$138/sqft |
Source: | ||
| 3/6/2020 | Sold | $222,000-3.1%$88/sqft |
Source: | ||
Public tax history
Public tax history
| Year | Property taxes | Tax assessment |
|---|---|---|
| 2022 | $1,963 +0.8% | $226,300 +1.9% |
| 2021 | $1,947 +1091.2% | $222,000 +35.8% |
| 2017 | $163 +59.3% | $163,450 +3.6% |
Find assessor info on the county website
BuyAbility℠ payment
Est. payment
$1,674/mo
Principal & interest
$1337
Property taxes
$195
Other costs
$142
Climate risks
Neighborhood: 40324
Nearby schools
GreatSchools rating
- 4/10Lemons Mill Elementary SchoolGrades: K-5Distance: 2.5 mi
- 6/10Royal Spring Middle SchoolGrades: 6-8Distance: 2.4 mi
- 6/10Scott County High SchoolGrades: 9-12Distance: 2.8 mi
Schools provided by the listing agent
- Elementary: Eastern
- Middle: Royal Spring
- High: Scott Co
Source: Imagine MLS. This data may not be complete. We recommend contacting the local school district to confirm school assignments for this home.
- Loading
- Loading
