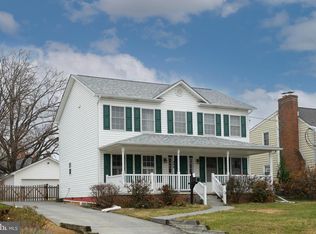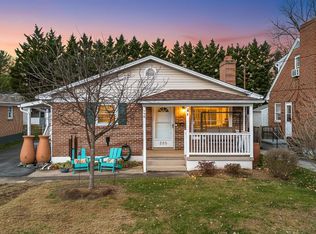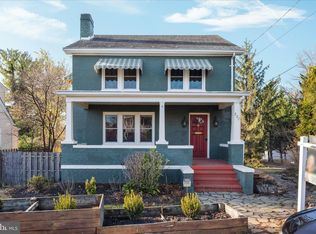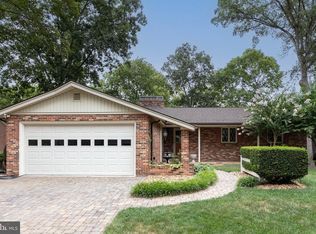Seller Motivated! Welcome to 101 Dutton Place— Location, Location, Location! + One Level living! Nestled just inside the Frederick County line in the highly sought-after Merrimans Estates community. This beautifully maintained ranch-style home is ideally situated on a peaceful and meticulously landscaped 1.26-acre lot, minutes from WMC Hospital, downtown Winchester & major commuter routes! Step through the foyer and enjoy a tasteful, traditional layout designed for easy one-level living and seamless entertaining. This home features a spacious formal living room, formal dining room, and a cozy family room centered around a charming brick-encased gas fireplace. The gourmet kitchen is a true showstopper, complete with updated appliances, custom cabinetry, granite countertops, a large center island, and gas cooking—perfect for both casual dining and hosting. Home boasts 3 bedrooms! Two generously sized guest bedrooms, a full hallway bath, and a serene primary suite with a private en-suite bath. The finished lower level adds approximately 870 square feet of additional living space, featuring a large great room, a flexible den area, and a dedicated laundry space. Additional highlights include a side-load two-car garage with both interior and exterior access, mature trees, lush landscaping, and a newly installed drainfield as of May 2025. This is a truly special property that offers comfort, space, and timeless appeal in one of Winchester’s most desirable neighborhoods!
Under contract
Price cut: $14K (10/15)
$535,000
101 Dutton Pl, Winchester, VA 22601
3beds
2,517sqft
Est.:
Single Family Residence
Built in 1967
1.26 Acres Lot
$522,600 Zestimate®
$213/sqft
$-- HOA
What's special
Cozy family roomCharming brick-encased gas fireplaceFinished lower levelLush landscapingSide-load two-car garageFlexible den areaGranite countertops
- 135 days |
- 176 |
- 3 |
Zillow last checked: 8 hours ago
Listing updated: November 14, 2025 at 04:35am
Listed by:
Lisa Behr 540-533-3853,
Coldwell Banker Premier
Source: Bright MLS,MLS#: VAFV2035774
Facts & features
Interior
Bedrooms & bathrooms
- Bedrooms: 3
- Bathrooms: 2
- Full bathrooms: 2
- Main level bathrooms: 2
- Main level bedrooms: 3
Rooms
- Room types: Living Room, Dining Room, Primary Bedroom, Bedroom 2, Bedroom 3, Kitchen, Family Room, Den, Basement, Foyer, Laundry, Primary Bathroom, Full Bath
Primary bedroom
- Features: Flooring - Carpet, Ceiling Fan(s), Attached Bathroom
- Level: Main
- Area: 196 Square Feet
- Dimensions: 14 x 14
Bedroom 2
- Features: Ceiling Fan(s), Flooring - Carpet
- Level: Main
- Area: 120 Square Feet
- Dimensions: 10 x 12
Bedroom 3
- Features: Flooring - HardWood, Ceiling Fan(s)
- Level: Main
- Area: 130 Square Feet
- Dimensions: 10 x 13
Primary bathroom
- Features: Bathroom - Tub Shower, Flooring - Tile/Brick
- Level: Main
Basement
- Features: Flooring - Carpet
- Level: Lower
- Area: 286 Square Feet
- Dimensions: 22 x 13
Basement
- Features: Flooring - Carpet
- Level: Lower
- Area: 294 Square Feet
- Dimensions: 21 x 14
Den
- Features: Flooring - Carpet
- Level: Lower
- Area: 130 Square Feet
- Dimensions: 10 x 13
Dining room
- Features: Flooring - HardWood
- Level: Main
- Area: 154 Square Feet
- Dimensions: 11 x 14
Family room
- Features: Flooring - Carpet, Fireplace - Gas
- Level: Main
- Area: 273 Square Feet
- Dimensions: 21 x 13
Foyer
- Features: Flooring - HardWood
- Level: Main
- Area: 98 Square Feet
- Dimensions: 7 x 14
Other
- Features: Bathroom - Tub Shower, Flooring - Tile/Brick
- Level: Main
Kitchen
- Features: Flooring - HardWood, Kitchen Island, Built-in Features, Kitchen - Gas Cooking, Granite Counters, Countertop(s) - Solid Surface
- Level: Main
- Area: 224 Square Feet
- Dimensions: 16 x 14
Laundry
- Level: Lower
Living room
- Features: Flooring - Carpet, Ceiling Fan(s)
- Level: Main
- Area: 260 Square Feet
- Dimensions: 20 x 13
Heating
- Forced Air, Natural Gas
Cooling
- Central Air, Electric
Appliances
- Included: Gas Water Heater
- Laundry: Laundry Room
Features
- Basement: Partial,Finished
- Number of fireplaces: 1
Interior area
- Total structure area: 3,203
- Total interior livable area: 2,517 sqft
- Finished area above ground: 1,830
- Finished area below ground: 687
Property
Parking
- Total spaces: 2
- Parking features: Garage Faces Side, Inside Entrance, Attached, Driveway, On Street
- Attached garage spaces: 2
- Has uncovered spaces: Yes
Accessibility
- Accessibility features: Accessible Entrance
Features
- Levels: Two
- Stories: 2
- Pool features: None
Lot
- Size: 1.26 Acres
Details
- Additional structures: Above Grade, Below Grade
- Parcel number: 53C214
- Zoning: RP
- Special conditions: Standard
Construction
Type & style
- Home type: SingleFamily
- Architectural style: Ranch/Rambler
- Property subtype: Single Family Residence
Materials
- Brick
- Foundation: Crawl Space
Condition
- New construction: No
- Year built: 1967
Utilities & green energy
- Sewer: On Site Septic
- Water: Private, Well
Community & HOA
Community
- Subdivision: Merrimans Estates
HOA
- Has HOA: No
Location
- Region: Winchester
Financial & listing details
- Price per square foot: $213/sqft
- Tax assessed value: $396,600
- Annual tax amount: $1,904
- Date on market: 7/29/2025
- Listing agreement: Exclusive Right To Sell
- Ownership: Fee Simple
Estimated market value
$522,600
$496,000 - $549,000
$2,447/mo
Price history
Price history
| Date | Event | Price |
|---|---|---|
| 11/14/2025 | Contingent | $535,000$213/sqft |
Source: | ||
| 10/15/2025 | Price change | $535,000-2.6%$213/sqft |
Source: | ||
| 9/19/2025 | Listed for sale | $549,000$218/sqft |
Source: | ||
| 8/27/2025 | Pending sale | $549,000$218/sqft |
Source: | ||
| 8/20/2025 | Price change | $549,000-2.8%$218/sqft |
Source: | ||
Public tax history
Public tax history
| Year | Property taxes | Tax assessment |
|---|---|---|
| 2024 | $1,717 | $336,700 |
| 2023 | $1,717 +1.3% | $336,700 +21.2% |
| 2022 | $1,695 | $277,800 |
Find assessor info on the county website
BuyAbility℠ payment
Est. payment
$2,968/mo
Principal & interest
$2580
Property taxes
$201
Home insurance
$187
Climate risks
Neighborhood: 22601
Nearby schools
GreatSchools rating
- 3/10Orchard View Elementary SchoolGrades: PK-5Distance: 4.5 mi
- 3/10James Wood Middle SchoolGrades: 6-8Distance: 0.9 mi
- 6/10James Wood High SchoolGrades: 9-12Distance: 2.3 mi
Schools provided by the listing agent
- District: Frederick County Public Schools
Source: Bright MLS. This data may not be complete. We recommend contacting the local school district to confirm school assignments for this home.
- Loading




