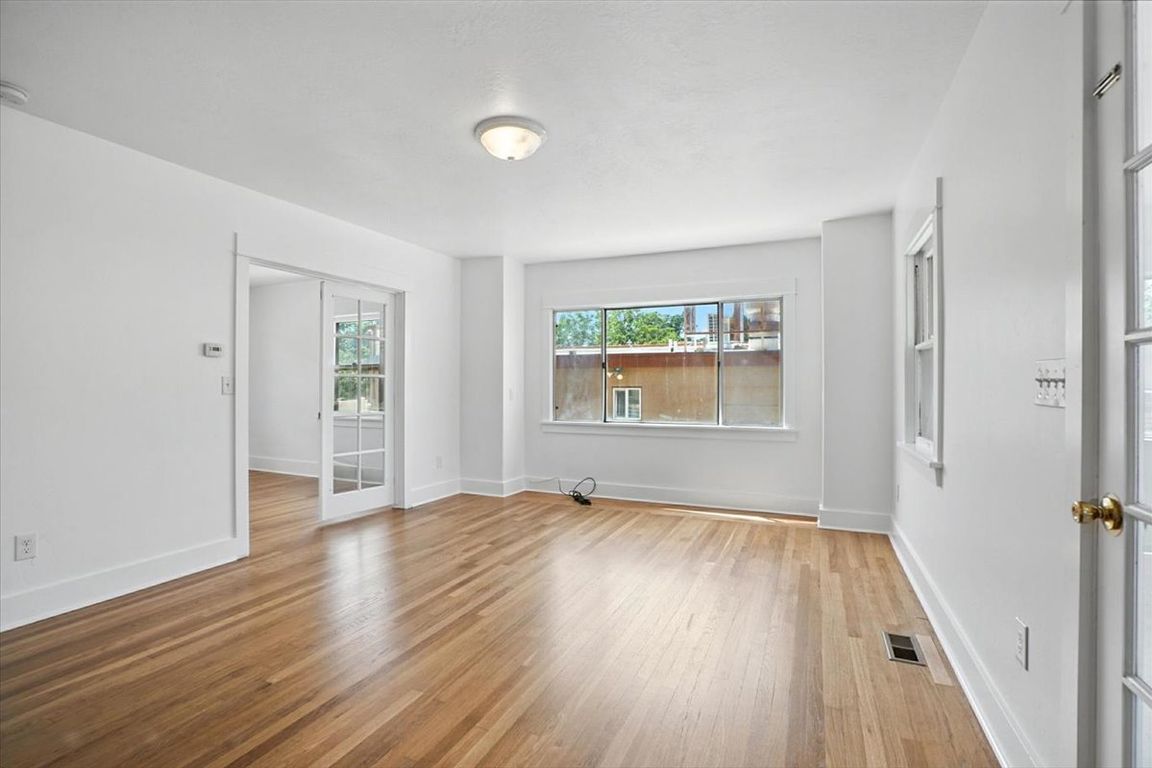
PendingPrice cut: $13K (9/10)
$299,000
4beds
1baths
2,522sqft
101 E 2nd St, Emmett, ID 83617
4beds
1baths
2,522sqft
Single family residence
Built in 1925
4,530 sqft
1 Garage space
$119 price/sqft
What's special
Open-concept layoutPartially finished basementGenerous lotRefinished hardwood floorsAbundance of windowsFresh interior paintBrand-new carpet
This beautifully updated home is nestled in the heart of Emmett and offers both charm and convenience. With fresh interior paint, refinished hardwood floors, and brand-new carpet, this home is truly move-in ready! You’ll love the character throughout, especially the abundance of windows that flood the space with natural light. ...
- 100 days |
- 1,588 |
- 61 |
Source: IMLS,MLS#: 98952965
Travel times
Living Room
Kitchen
Dining Room
Zillow last checked: 7 hours ago
Listing updated: September 28, 2025 at 01:22pm
Listed by:
Senada Nuhanovic 208-570-5190,
Silvercreek Realty Group,
Cynthia Korenek 208-713-0832,
Silvercreek Realty Group
Source: IMLS,MLS#: 98952965
Facts & features
Interior
Bedrooms & bathrooms
- Bedrooms: 4
- Bathrooms: 1
- Main level bathrooms: 1
- Main level bedrooms: 3
Primary bedroom
- Level: Main
- Area: 121
- Dimensions: 11 x 11
Bedroom 2
- Level: Main
- Area: 84
- Dimensions: 12 x 7
Bedroom 3
- Level: Main
- Area: 121
- Dimensions: 11 x 11
Bedroom 4
- Level: Lower
Family room
- Level: Upper
- Area: 429
- Dimensions: 33 x 13
Kitchen
- Level: Main
- Area: 130
- Dimensions: 13 x 10
Living room
- Level: Main
- Area: 312
- Dimensions: 24 x 13
Heating
- Forced Air, Natural Gas
Cooling
- Central Air
Appliances
- Included: Electric Water Heater, Dishwasher, Disposal, Oven/Range Freestanding
Features
- Walk-In Closet(s), Laminate Counters, Number of Baths Main Level: 1, Bonus Room Size: 11x10, Bonus Room Level: Upper
- Flooring: Hardwood, Carpet
- Has basement: No
- Has fireplace: No
Interior area
- Total structure area: 2,522
- Total interior livable area: 2,522 sqft
- Finished area above ground: 1,261
- Finished area below ground: 900
Property
Parking
- Total spaces: 2
- Parking features: Detached, Carport
- Garage spaces: 1
- Carport spaces: 1
- Covered spaces: 2
Features
- Levels: Single with Below Grade
- Fencing: Partial,Wood
Lot
- Size: 4,530.24 Square Feet
- Dimensions: 50 x 91
- Features: Sm Lot 5999 SF, Sidewalks, Manual Sprinkler System
Details
- Parcel number: RPE3210009001A
- Zoning: Commercial
Construction
Type & style
- Home type: SingleFamily
- Property subtype: Single Family Residence
Materials
- Frame
- Roof: Architectural Style
Condition
- Year built: 1925
Utilities & green energy
- Utilities for property: Sewer Connected
Community & HOA
Community
- Subdivision: Emmett Original
Location
- Region: Emmett
Financial & listing details
- Price per square foot: $119/sqft
- Tax assessed value: $296,372
- Annual tax amount: $1,782
- Date on market: 6/30/2025
- Listing terms: Cash,Conventional,FHA,VA Loan
- Ownership: Fee Simple,Fractional Ownership: No
- Road surface type: Paved