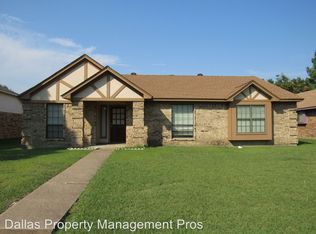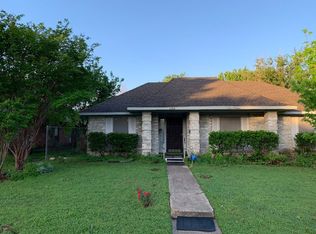Sold on 03/17/23
Price Unknown
101 E Apollo Rd, Garland, TX 75040
4beds
1,876sqft
Single Family Residence
Built in 1983
10,323.72 Square Feet Lot
$357,200 Zestimate®
$--/sqft
$2,217 Estimated rent
Home value
$357,200
$339,000 - $375,000
$2,217/mo
Zestimate® history
Loading...
Owner options
Explore your selling options
What's special
This is a must-see for buyers looking for a 4 bedroom home on a corner lot with thoughtful updates. The primary bedroom is oversized and features an en-suite bathroom with double sinks, two closets with sliding barn doors, and a recently updated shower. The second and third bedroom have modern wall features and share a full bathroom. The fourth bedroom is a great flex room with double door entry, room for a home office, and a built-in Murphy bed for when guests arrive. The kitchen has space for a breakfast table or island and sight lines to the dining and living room. Note the brand new SS dishwasher! There is a full size laundry room nearby with pantry. The living room has high ceilings, a beautiful brick fireplace, optional custom storage bench, and views of the backyard. Step out back and enjoy the extended covered patio with surround sound. Besides the 2 car garage, there is also a 200+ sq ft detached finished workshop with electricity and manual overhead garage door.
Zillow last checked: 8 hours ago
Listing updated: March 17, 2023 at 12:19pm
Listed by:
Janet Marcum 0611011,
Marcum Real Estate 214-468-4795
Bought with:
Jill Noland
Allie Beth Allman & Assoc.
Rennie Meriwether, 0701245
Allie Beth Allman & Assoc.
Source: NTREIS,MLS#: 20264798
Facts & features
Interior
Bedrooms & bathrooms
- Bedrooms: 4
- Bathrooms: 2
- Full bathrooms: 2
Primary bedroom
- Level: First
- Dimensions: 16 x 12
Bedroom
- Features: Walk-In Closet(s)
- Level: First
- Dimensions: 13 x 10
Bedroom
- Level: First
- Dimensions: 10 x 12
Bedroom
- Level: First
- Dimensions: 14 x 11
Dining room
- Level: First
- Dimensions: 11 x 10
Living room
- Features: Fireplace
- Level: First
- Dimensions: 17 x 13
Workshop
- Level: First
- Dimensions: 19 x 12
Heating
- Central, Electric
Cooling
- Central Air, Electric
Appliances
- Included: Dishwasher, Electric Range, Disposal, Microwave, Refrigerator
Features
- Eat-in Kitchen, High Speed Internet, Cable TV, Walk-In Closet(s)
- Flooring: Carpet, Ceramic Tile, Laminate
- Has basement: No
- Number of fireplaces: 1
- Fireplace features: Wood Burning
Interior area
- Total interior livable area: 1,876 sqft
Property
Parking
- Total spaces: 2
- Parking features: Alley Access, Door-Multi, Garage
- Attached garage spaces: 2
Features
- Levels: One
- Stories: 1
- Patio & porch: Covered
- Pool features: None
Lot
- Size: 10,323 sqft
Details
- Parcel number: 26512620100430000
Construction
Type & style
- Home type: SingleFamily
- Architectural style: Traditional,Detached
- Property subtype: Single Family Residence
Materials
- Brick
- Foundation: Slab
- Roof: Composition
Condition
- Year built: 1983
Utilities & green energy
- Sewer: Public Sewer
- Water: Public
- Utilities for property: Electricity Available, Electricity Connected, Sewer Available, Water Available, Cable Available
Community & neighborhood
Location
- Region: Garland
- Subdivision: Schreiber Estates
Other
Other facts
- Listing terms: Cash,Conventional,FHA,VA Loan
Price history
| Date | Event | Price |
|---|---|---|
| 3/17/2023 | Sold | -- |
Source: NTREIS #20264798 Report a problem | ||
| 3/2/2023 | Pending sale | $389,900$208/sqft |
Source: NTREIS #20264798 Report a problem | ||
| 2/27/2023 | Contingent | $389,900$208/sqft |
Source: NTREIS #20264798 Report a problem | ||
| 2/24/2023 | Listed for sale | $389,900+77.3%$208/sqft |
Source: NTREIS #20264798 Report a problem | ||
| 8/25/2017 | Sold | -- |
Source: Agent Provided Report a problem | ||
Public tax history
| Year | Property taxes | Tax assessment |
|---|---|---|
| 2025 | $1,615 +0.2% | $378,040 |
| 2024 | $1,612 +24.5% | $378,040 |
| 2023 | $1,295 +3.5% | $378,040 +26.1% |
Find assessor info on the county website
Neighborhood: Coomer Creek
Nearby schools
GreatSchools rating
- 5/10Weaver Elementary SchoolGrades: PK-5Distance: 1 mi
- 5/10Sellers Middle SchoolGrades: 6-8Distance: 1.4 mi
- 4/10Naaman Forest High SchoolGrades: 9-12Distance: 1.3 mi
Schools provided by the listing agent
- District: Garland ISD
Source: NTREIS. This data may not be complete. We recommend contacting the local school district to confirm school assignments for this home.
Get a cash offer in 3 minutes
Find out how much your home could sell for in as little as 3 minutes with a no-obligation cash offer.
Estimated market value
$357,200
Get a cash offer in 3 minutes
Find out how much your home could sell for in as little as 3 minutes with a no-obligation cash offer.
Estimated market value
$357,200

